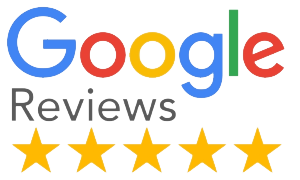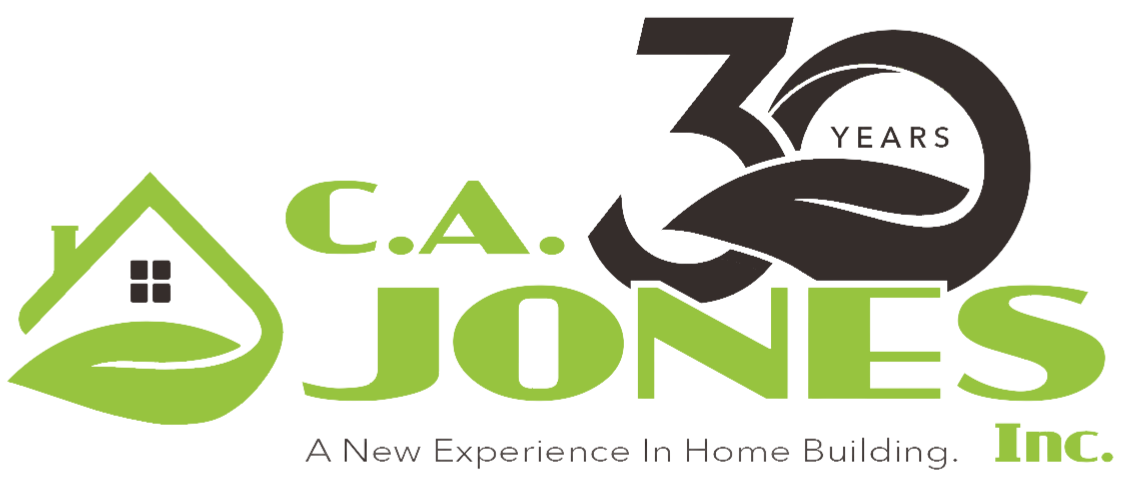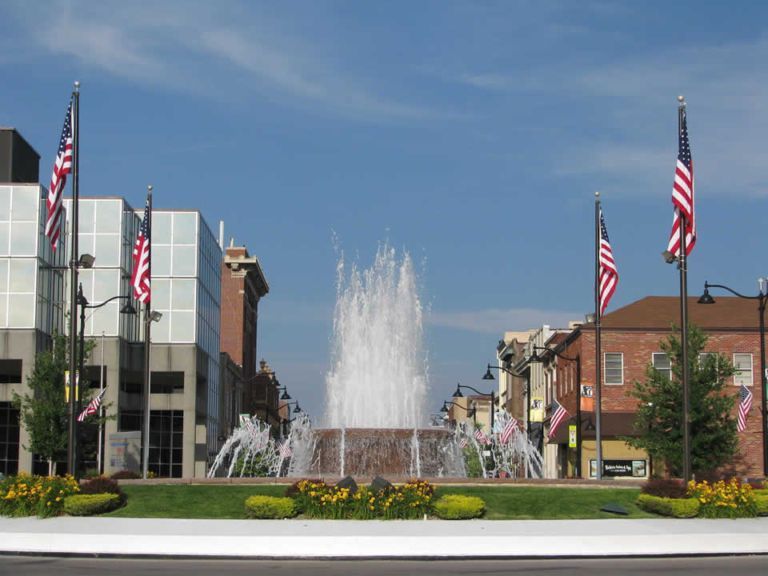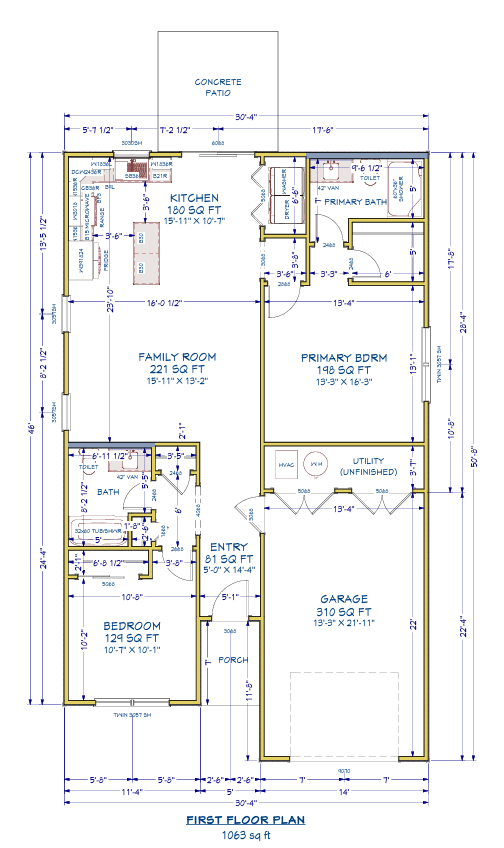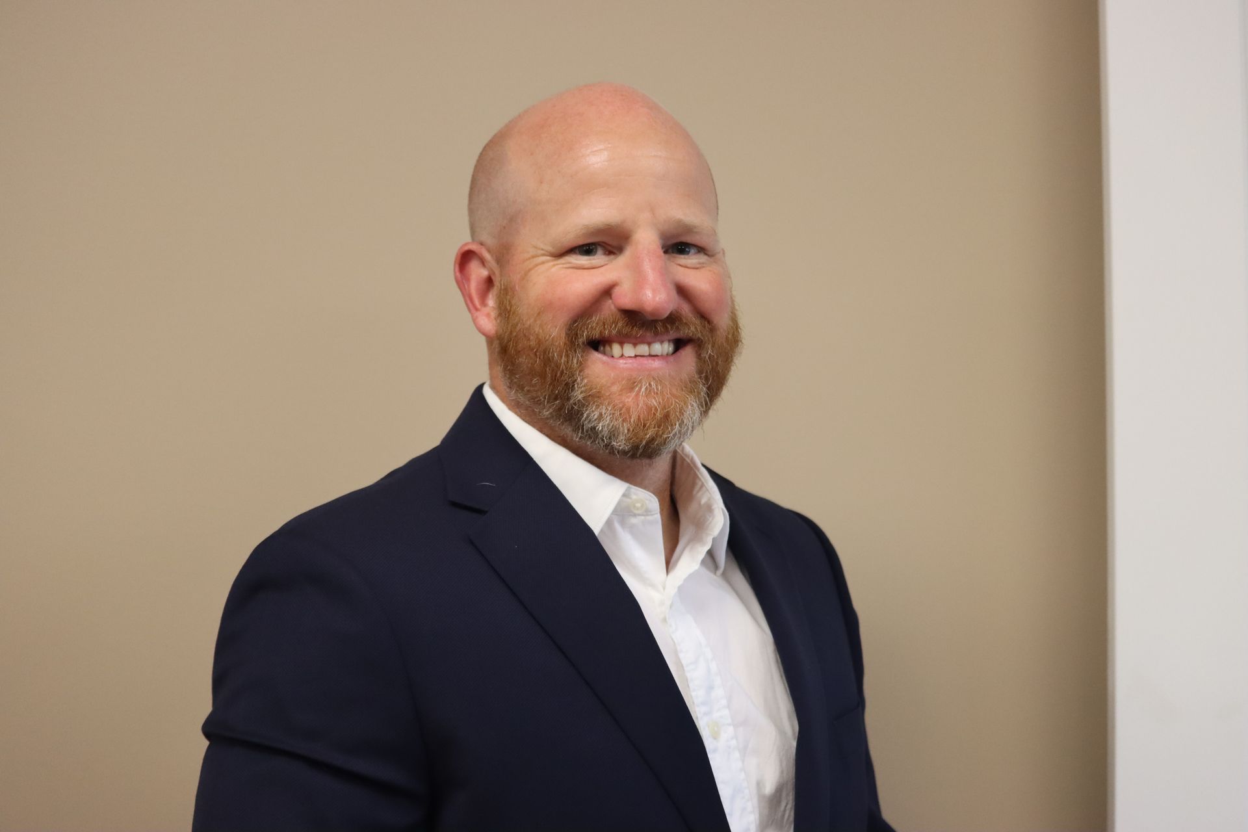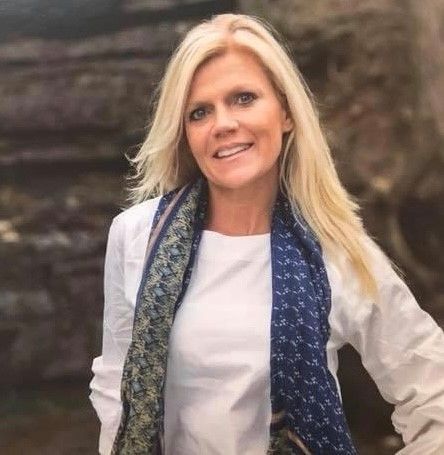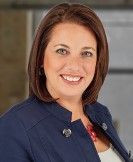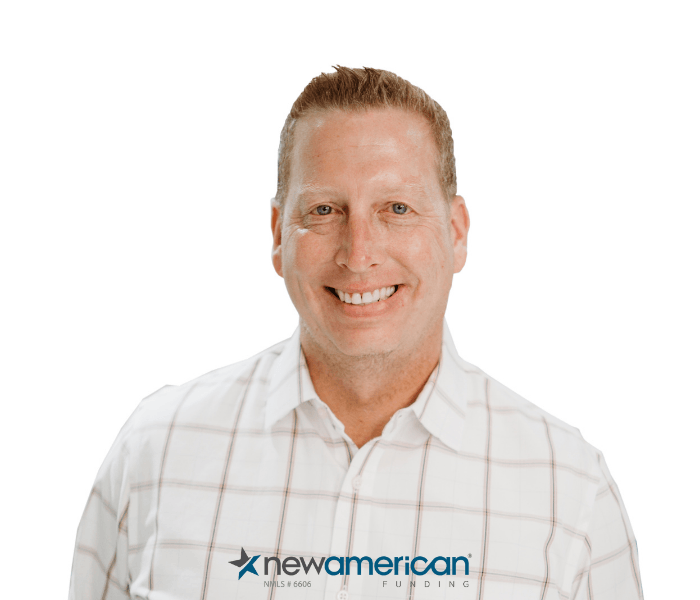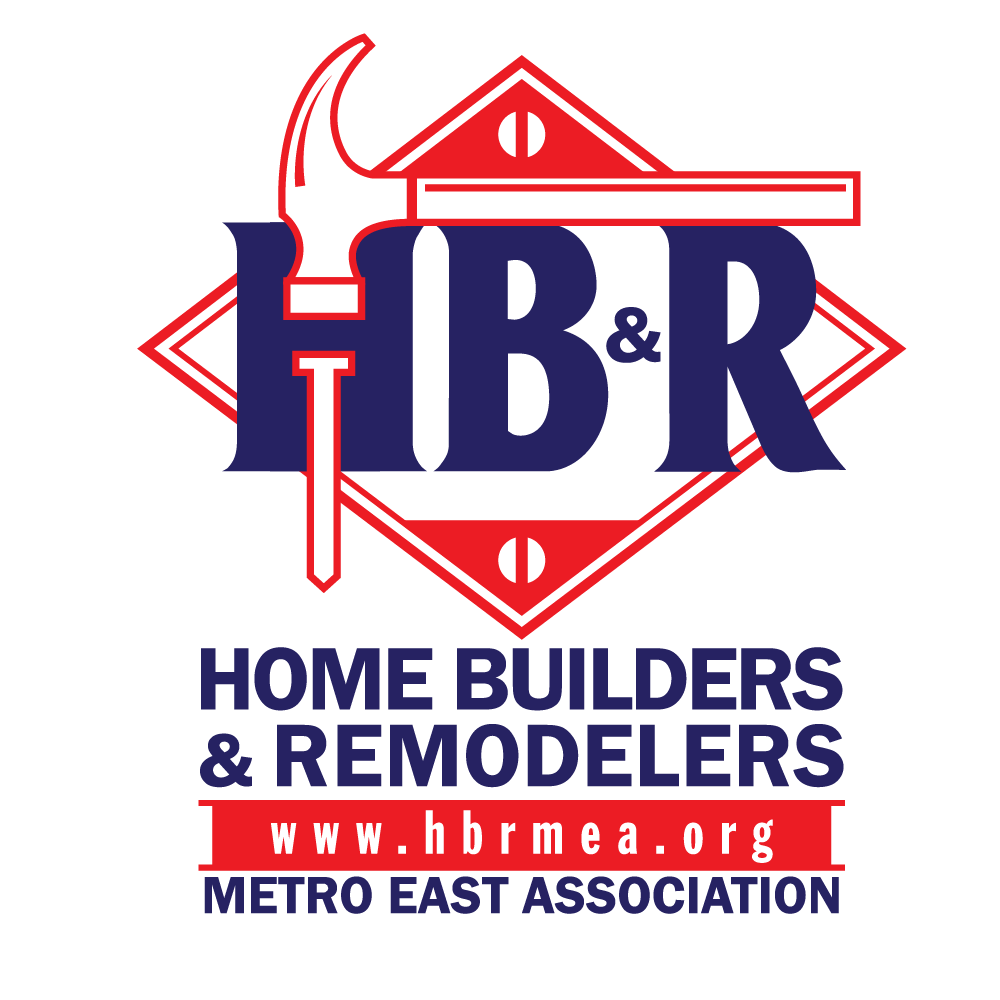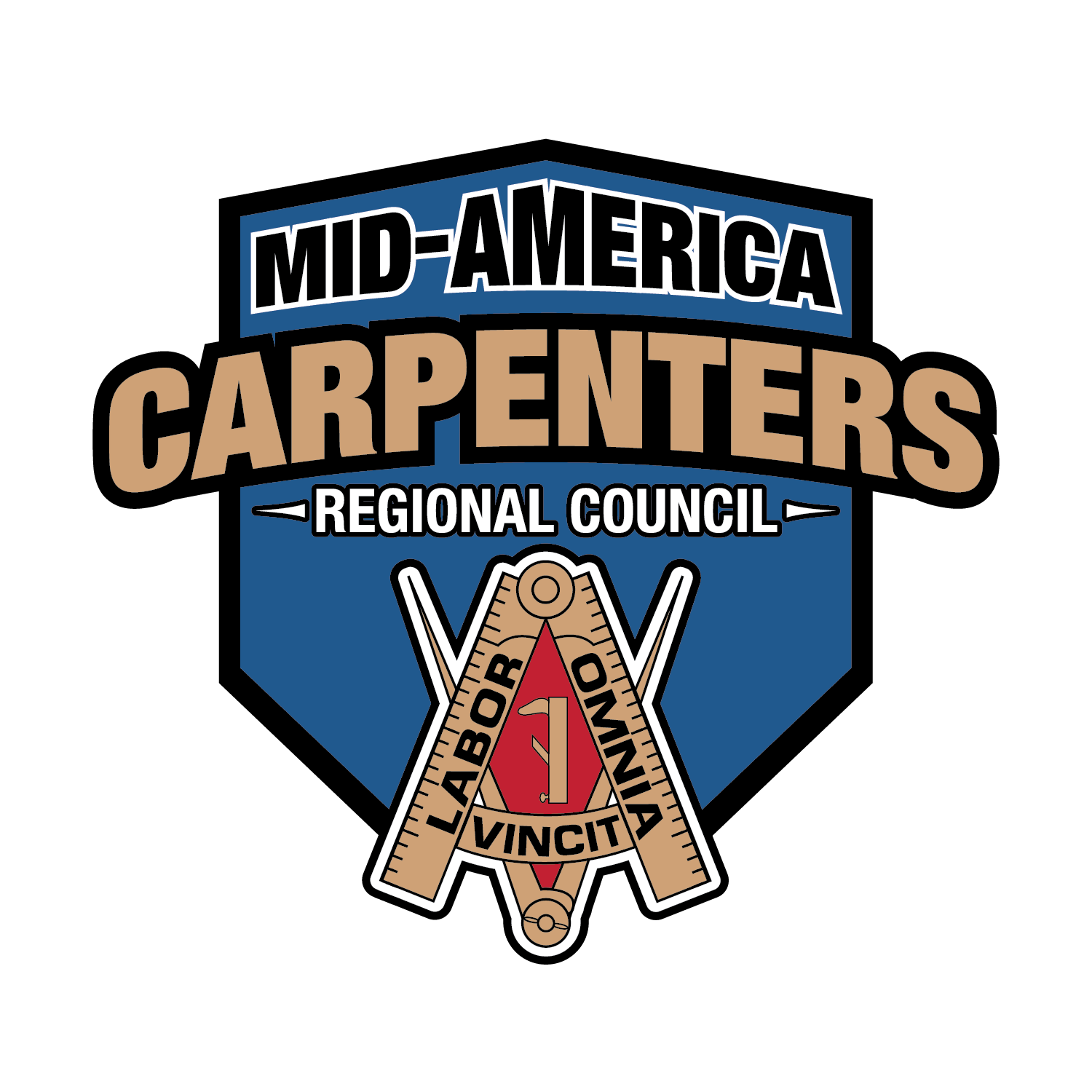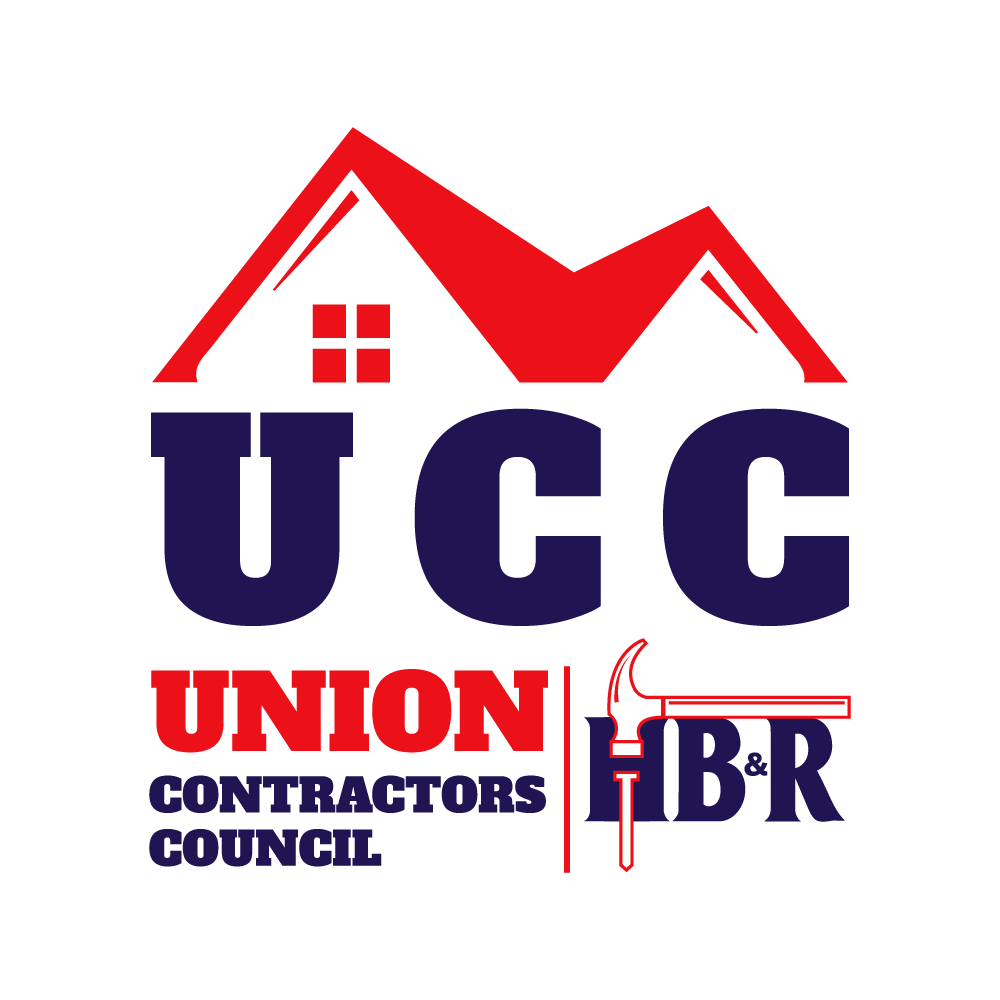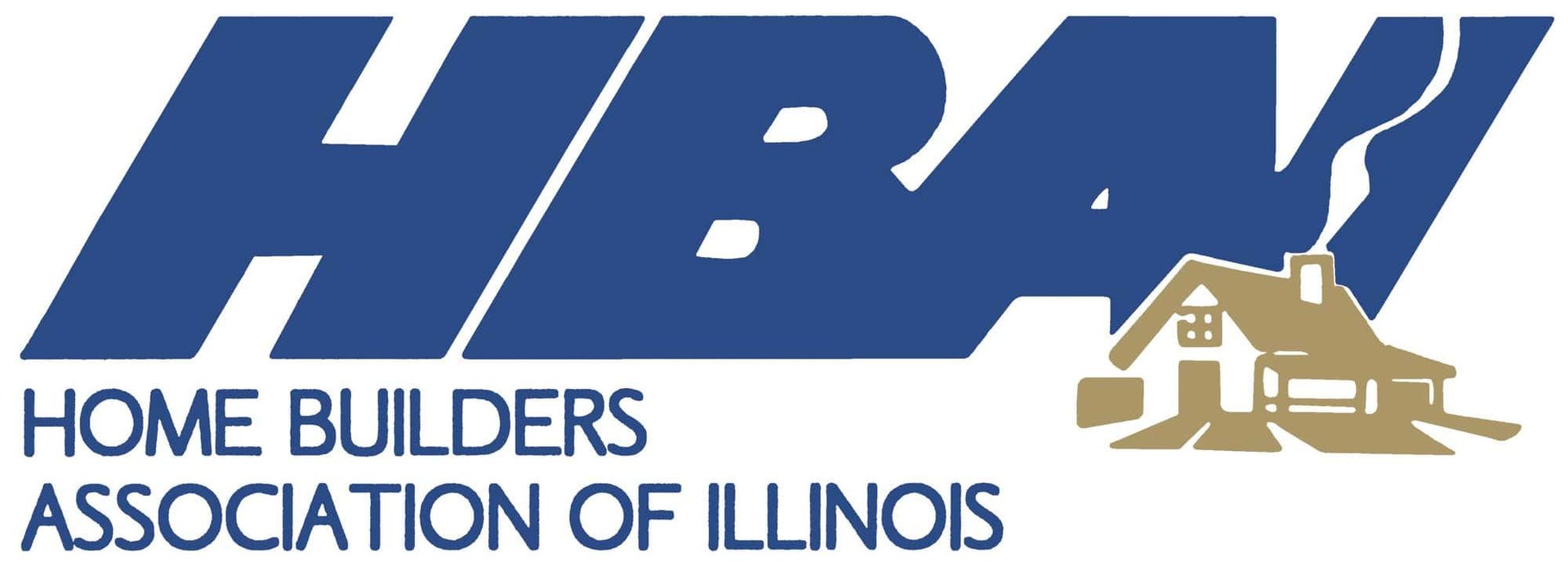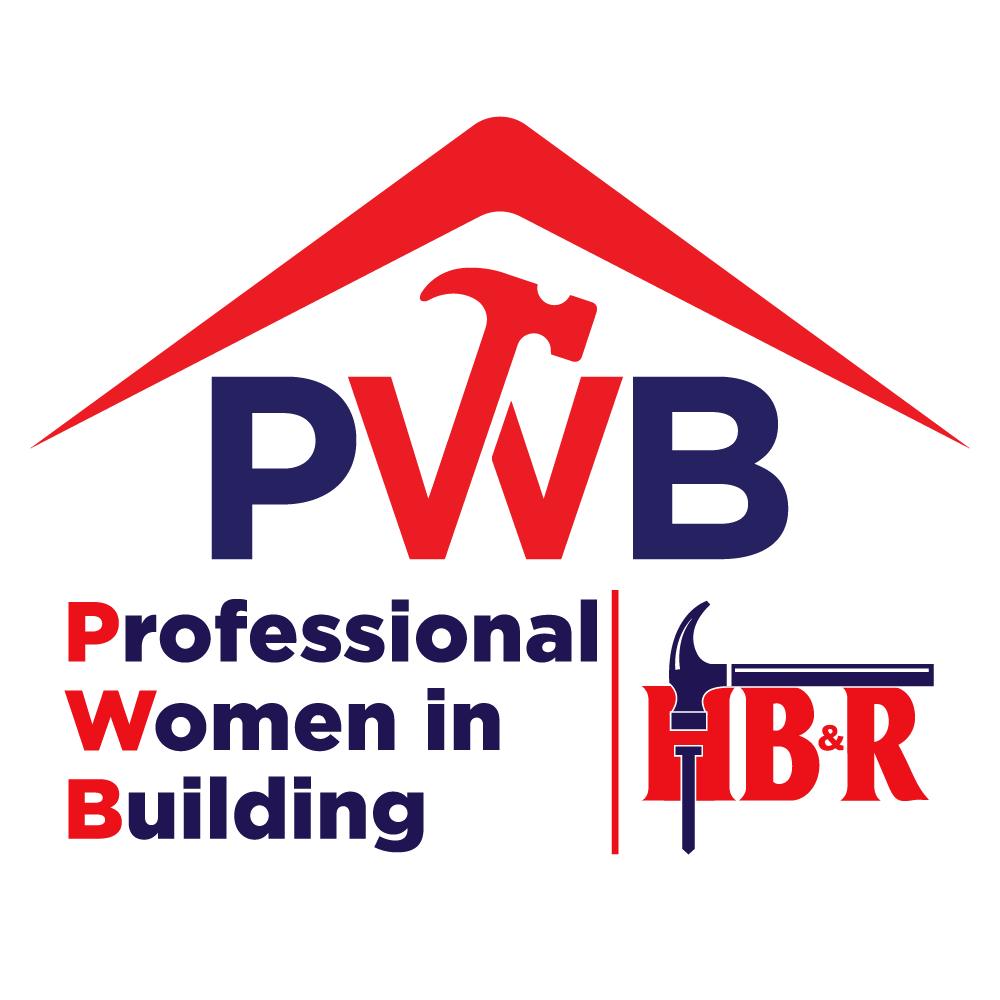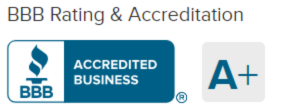107 S 35th St
107 S 35th St
Belleville IL 62226
$225,000
Status: Express Homes -To Be Built Example Images
Stories: 1
Ranch
Area (SQ FT): 1,063
Bedrooms: 2
Bathrooms: 2
Garages: 1
Home Flyer
Floor Plan 3D
Virtual Tour
Video
Click Image For Community & School info
Belleville Refresh Community
St Clair County
Lot #: BR 107
Belleville IL is settled just 15 minutes from St Louis Mo. Belleville has it all…Shop, Dine, Stay & Play! Belleville boasts the longest continuous Main Street for Great Shopping and the largest pick your own orchards in the United States. Belleville is home to the National Shrine of Our Lady of the Snows and is host to the largest cathedral in the State of Illinois or see the September 11 Memorial Walkway of Southern Illinois. Belleville has shopping, dining, and lodging along with entertainment, museums, historic sites, golf courses, art galleries, antique & boutique shops, unique attractions, parks, hiking & biking trails. More than 300 special concerts, festivals, events & holiday happenings fill our yearly calendar. Just minutes from Scott Air Force Base and interstate access to St. Louis.
CA Jones is Partnering with Belleville , CA Jones is dedicated to realizing a vision of sustainable community living. by actively engaging with families and neighborhoods, our redevelopment efforts prioritize a diversity of affordable housing choices. The “Community Refresh” Program aims to build a neighborhood that not only meets the housing needs but also becomes a desirable place where people want to Live and Work.
Newly Built Home with Every Upgrade Imaginable
Welcome to the "BELLA"—a thoughtfully designed to-be-built home that combines comfort, style, and unbeatable value. Why rent when you can own this well-equipped home that offers everything you need at an amazing price? With 2 spacious bedrooms and 2 bathrooms, the "BELLA" provides a perfect balance of modern living and convenience in 1,063 sq ft of space.
Step inside and experience the open floorplan
that seamlessly connects the kitchen, dining, and family room—ideal for both everyday living and entertaining. The kitchen features 30” soft-close cabinets, an undermount sink, and a central breakfast island, perfect for casual meals or gatherings.
The large primary suite is a true retreat, with its own private bathroom and a spacious walk-in closet, offering the comfort and privacy you deserve. With 8’ ceilings throughout, the "BELLA" feels bright and airy, making every room feel open and inviting.
Enjoy the luxury of marble vanity tops in the bathrooms and the durability of luxury vinyl flooring in wet spaces, while plush carpet provides comfort in the bedrooms and living areas. Outside, you’ll love spending time on your covered porch, perfect for morning coffee or relaxing in the evening.
This home also comes with practical, future-ready features like being EV capable and HERS rated
for energy efficiency, helping you save on energy costs for years to come.
For peace of mind, the "BELLA" is backed by a 1-year builder warranty, a 10-year structural warranty, and a lifetime basement waterproof warranty.
This is your chance to personalize your future home! As a to-be-built property, you can choose your finishes, colors, and upgrades to make it uniquely yours. Don't miss this opportunity to own a home that blends affordability, quality, and convenience!
Welcome to the "BELLA"—a thoughtfully designed to-be-built home that combines comfort, style, and unbeatable value. Why rent when you can own this well-equipped home that offers everything you need at an amazing price? With 2 spacious bedrooms and 2 bathrooms, the "BELLA" provides a perfect balance of modern living and convenience in 1,063 sq ft of space.
Step inside and experience the open floorplan that seamlessly connects the kitchen, dining, and family room—ideal for both everyday living and entertaining. The kitchen features 30” soft-close cabinets, an undermount sink, and a central breakfast island, perfect for casual meals or gatherings.
The large primary suite is a true retreat, with its own private bathroom and a spacious walk-in closet, offering the comfort and privacy you deserve. With 8’ ceilings throughout, the "BELLA" feels bright and airy, making every room feel open and inviting.
Enjoy the luxury of marble vanity tops in the bathrooms and the durability of luxury vinyl flooring in wet spaces, while plush carpet provides comfort in the bedrooms and living areas. Outside, you’ll love spending time on your covered porch, perfect for morning coffee or relaxing in the evening.
This home also comes with practical, future-ready features like being EV capable and HERS rated for energy efficiency, helping you save on energy costs for years to come.
For peace of mind, the "BELLA" is backed by a 1-year builder warranty, a 10-year structural warranty, and a lifetime basement waterproof warranty.
This is your chance to personalize your future home! As a to-be-built property, you can choose your finishes, colors, and upgrades to make it uniquely yours. Don't miss this opportunity to own a home that blends affordability, quality, and convenience!
Features
- PRICE INCLUDES LOT, TAP FEES AND ALL PERMITS
- LARGE PRIMARY SUITE W/ BATHROOM &WALK-IN CLOSET
- LARGE PRIMARY SUITE W/ BATHROOM &
- WALK-IN CLOSET
- LUXURY VINYL FLOORING
- 30" SOFT CLOSE CABINETS
- BREAKFAST ISLAND
- UNDERMOUNT SINK
- MARBLE VANITY IN BATHROOMS COVERED PORCH
- CONCRETE PATIO
- EV CAPABLE
- APPLIANCE PACKAGE
- 10 YEAR STRUCTURE WARRANTY
- 1 YEAR BUILDER WARRANTY
HERS Score - 58 = $1,996 Savings a Year
Ready in
Status - Express Homes -To Be Built Example Images
Want to See this Home? Fill out Form below or Call or Text Now.
Home Images
Share with Friends
Feature Series
BELLA
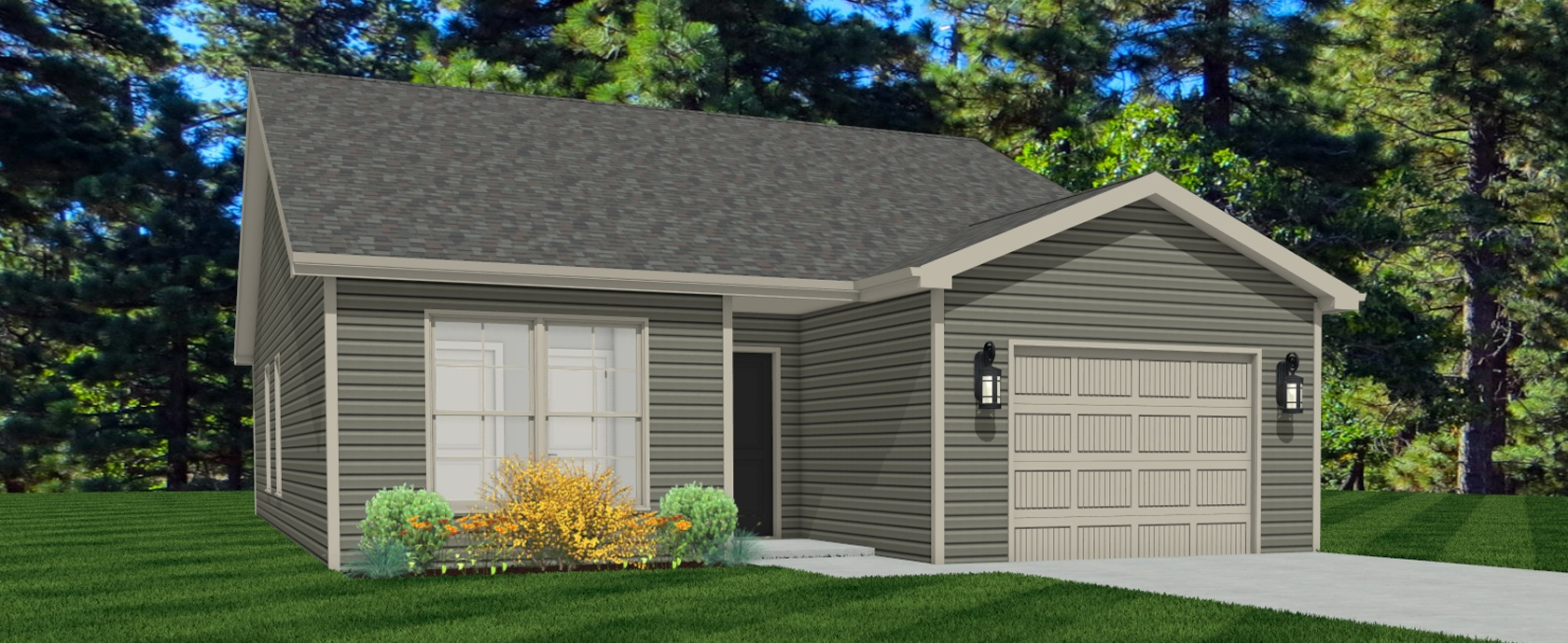 Essential
EssentialEssential
All Preferred Lenders
The images displayed on this website are for illustrative purposes only and may not represent the actual home or property in question. While we make every effort to ensure the accuracy of all visuals, the layout, design, and features of the actual property may differ. Please contact us directly for more information or to schedule a tour of the property.
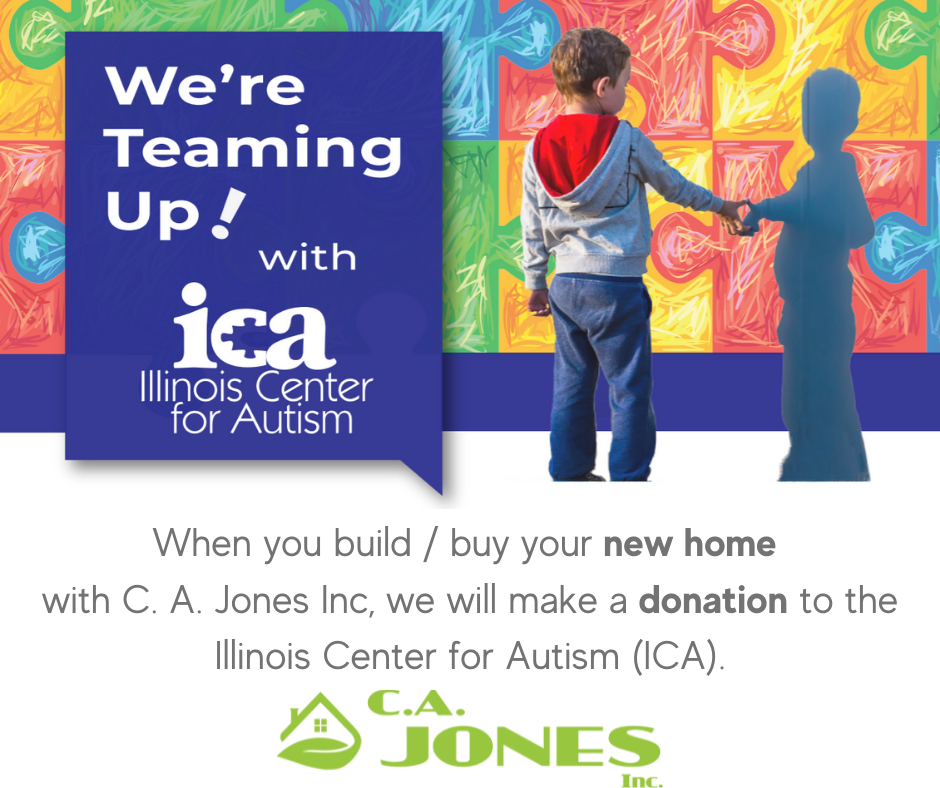
Schedule a Visit Today
Get a Private or Virtual Home Tour, Visit a Community and see available Lots to build on. Set up a time to go over floor plans and color selections at our Design Center.
Questions?
Have a question? I can help narrow down your Dream Home search. Get information from a New Home Specialist specific to your needs
New Home Inquiry
See What Our Clients Say about Us
