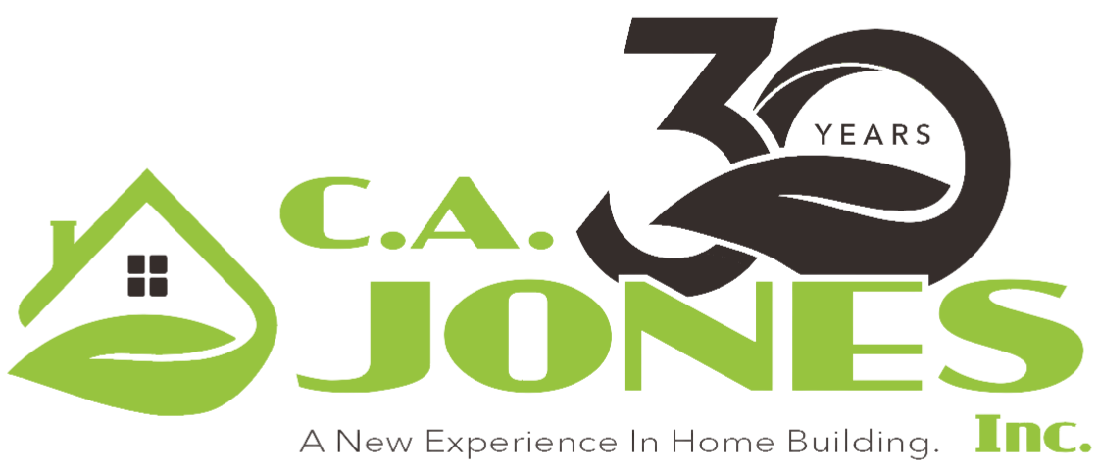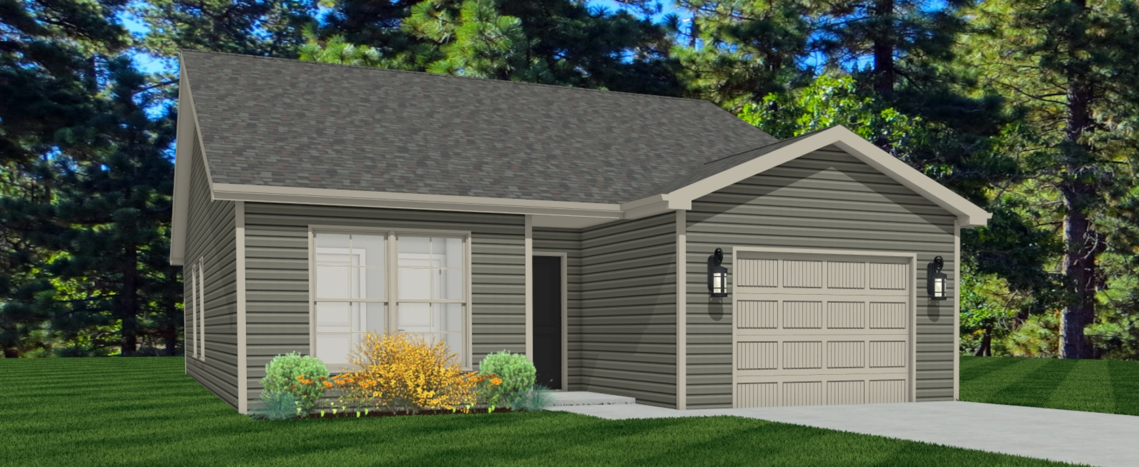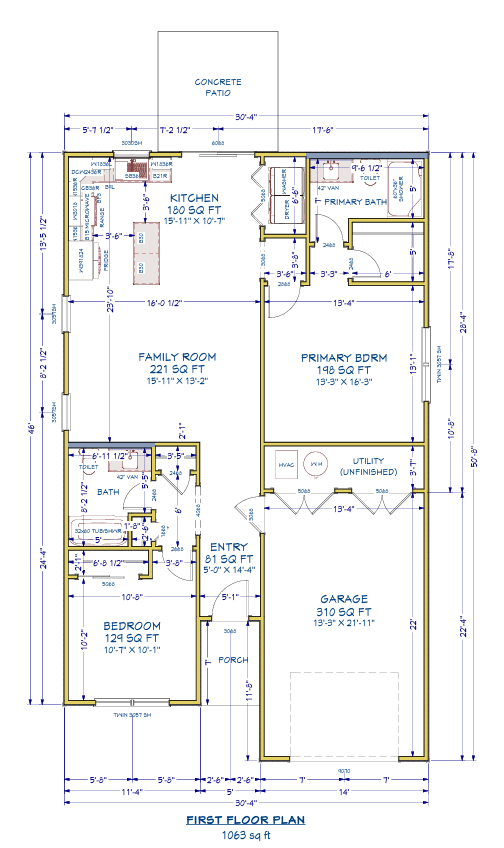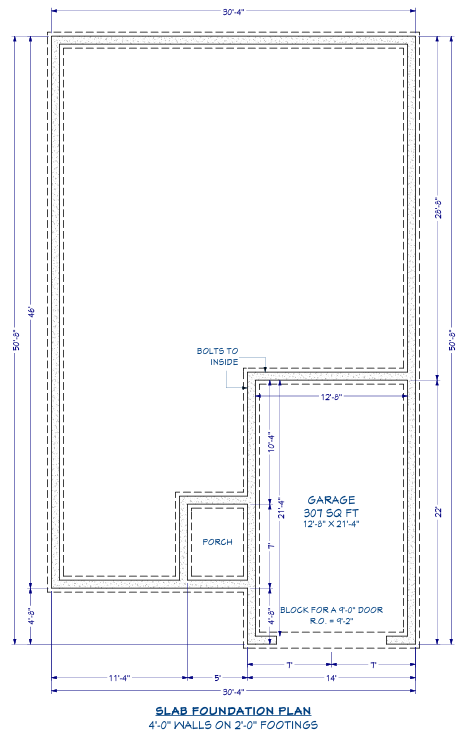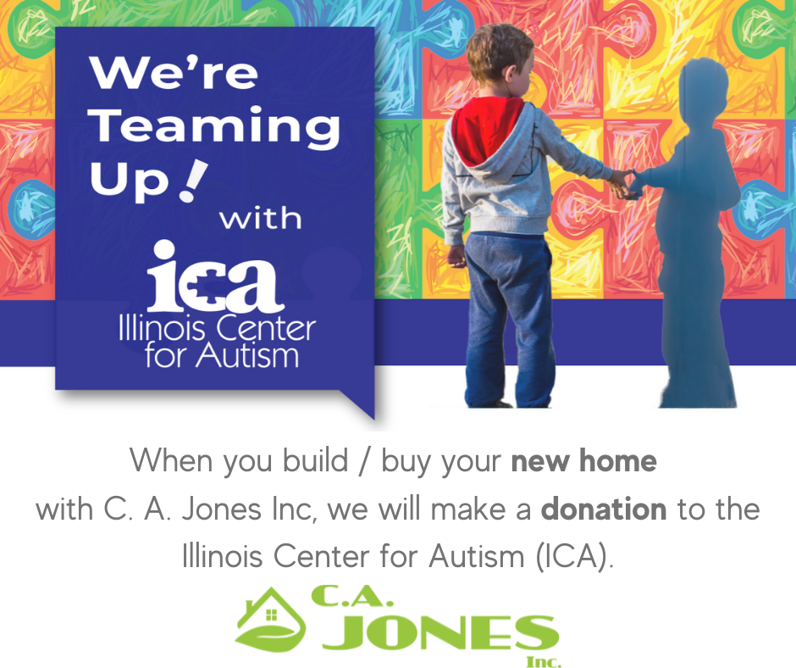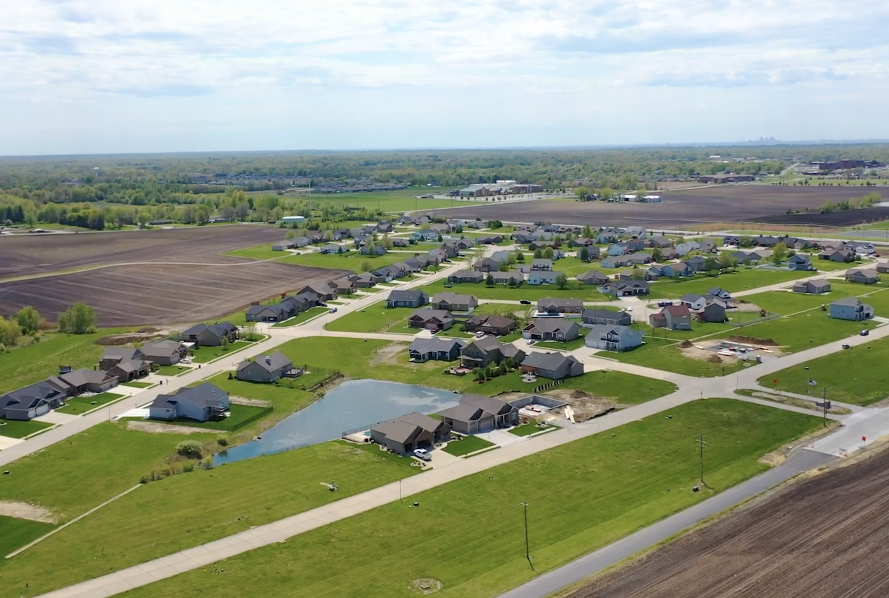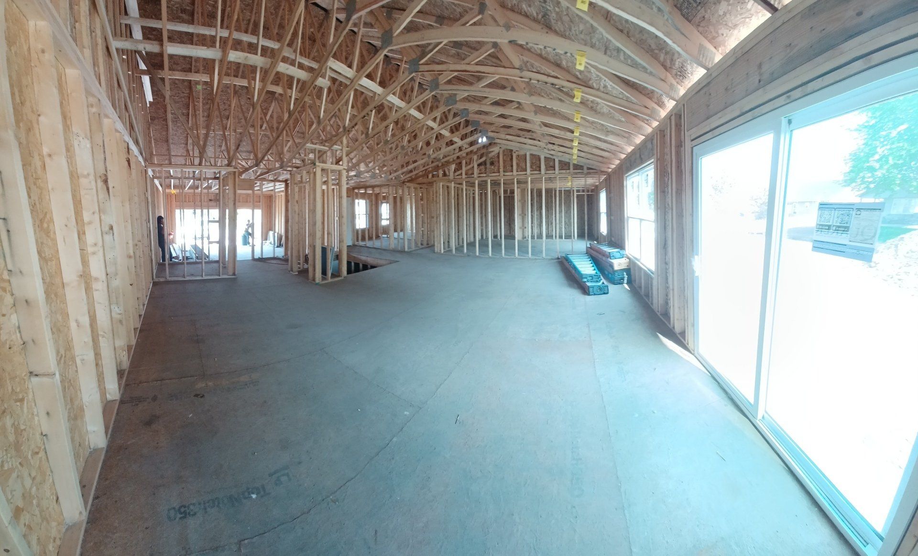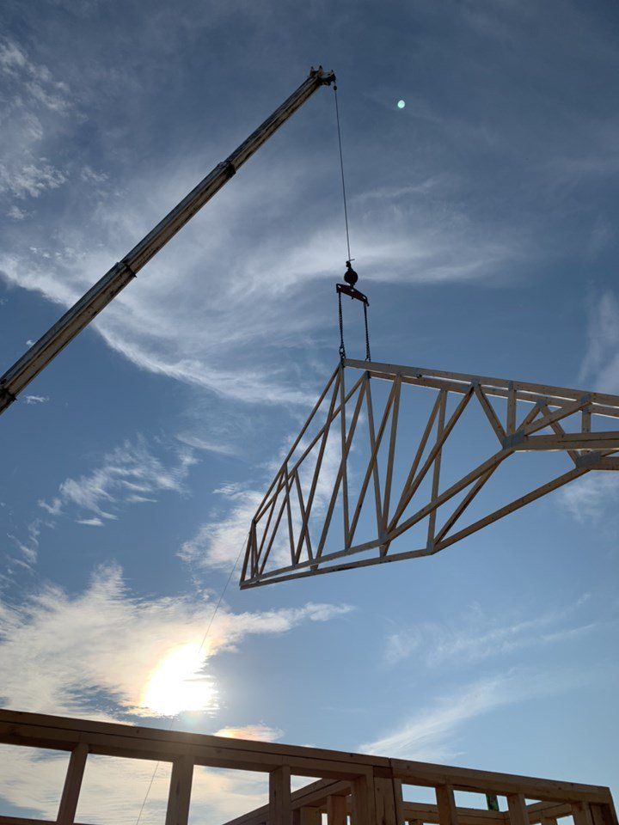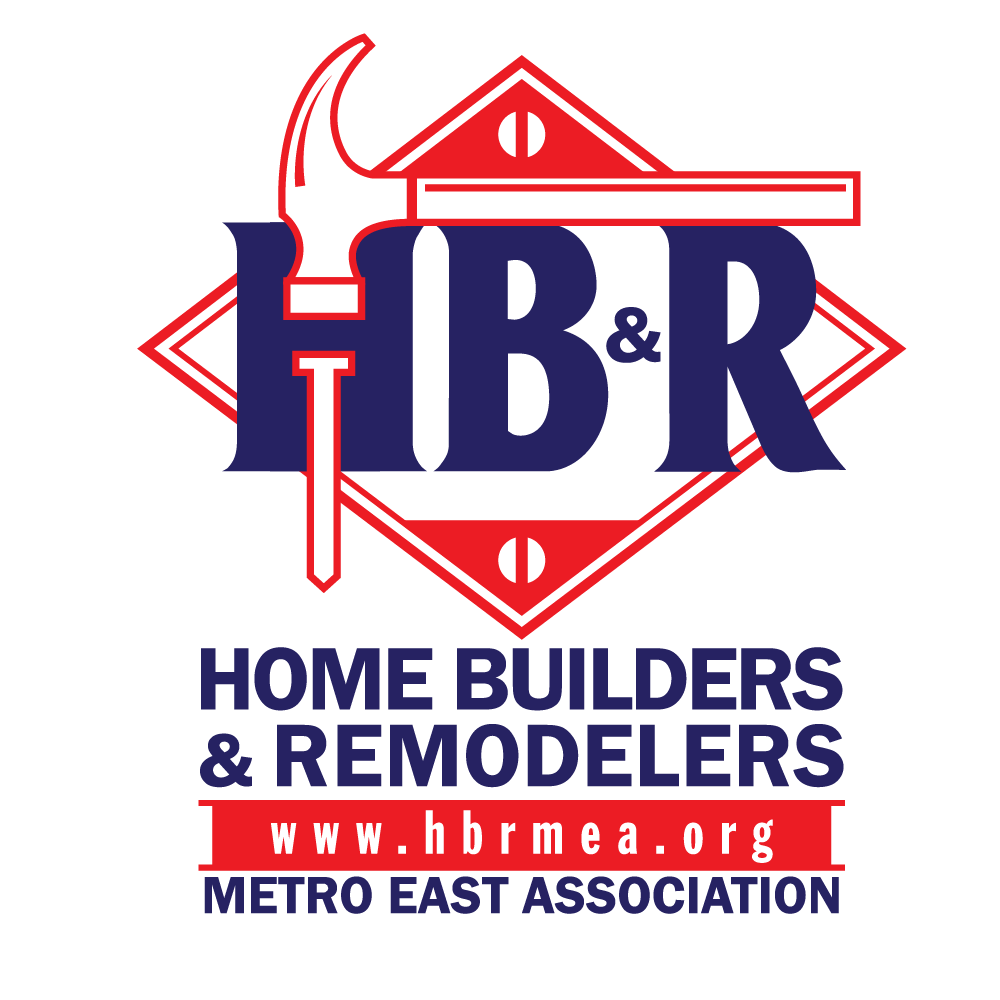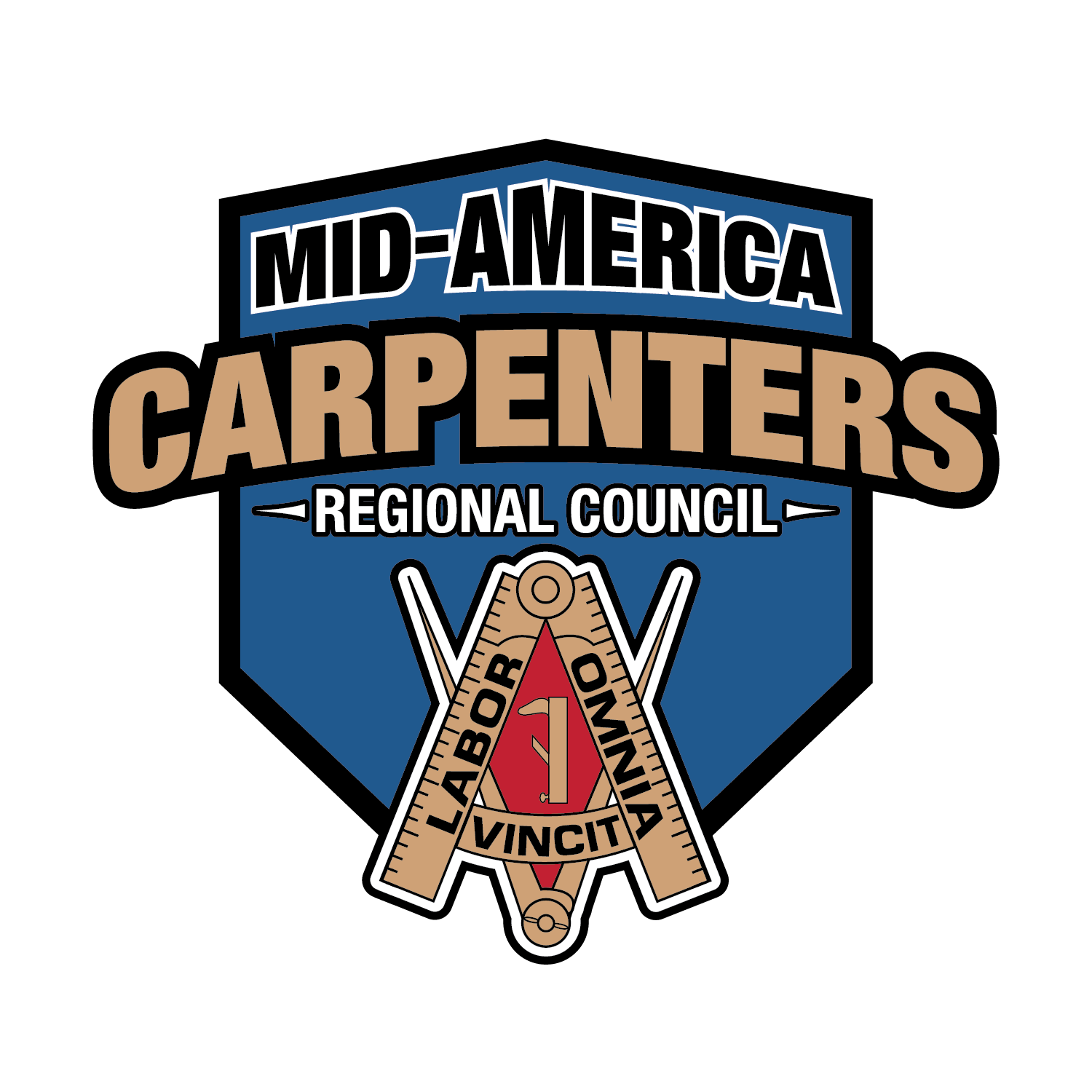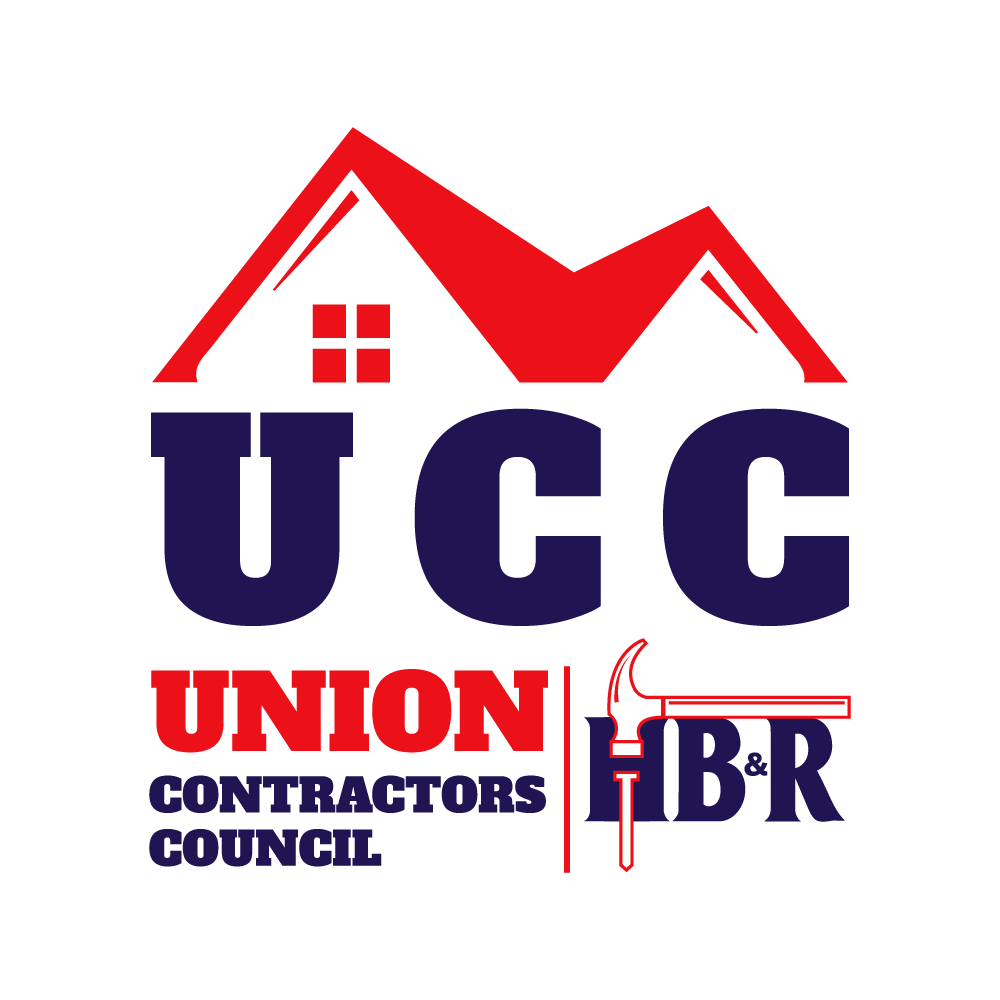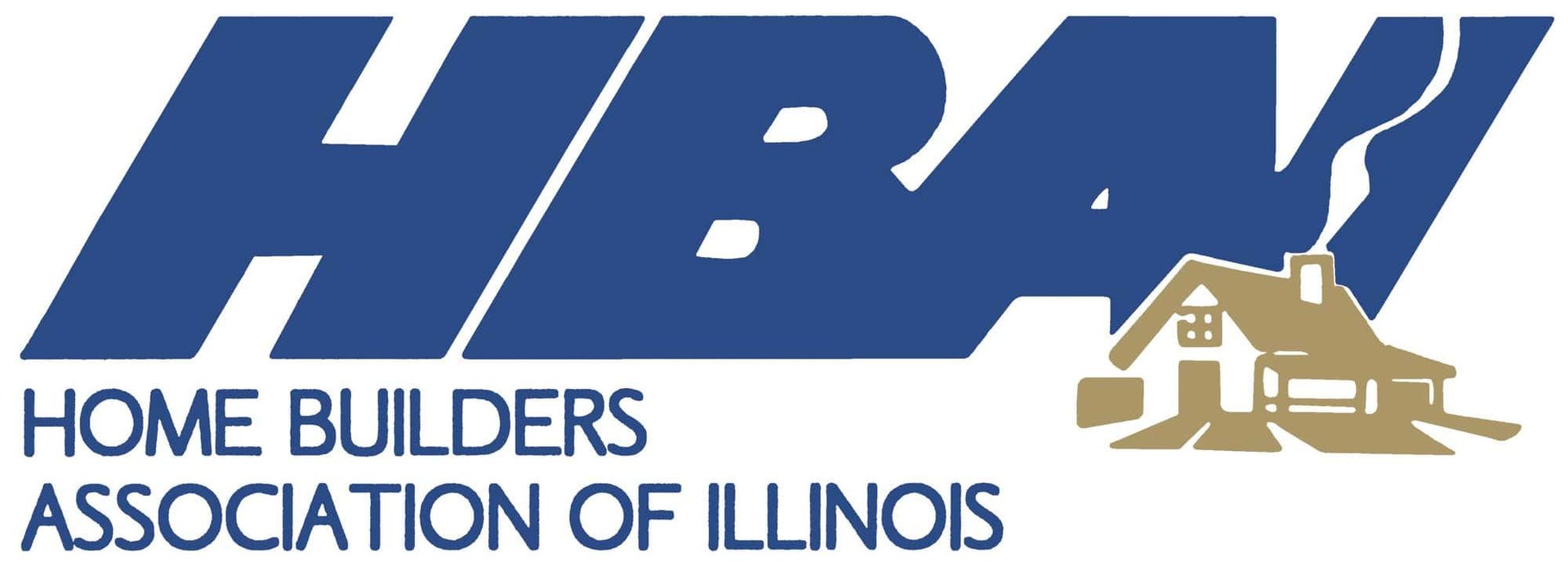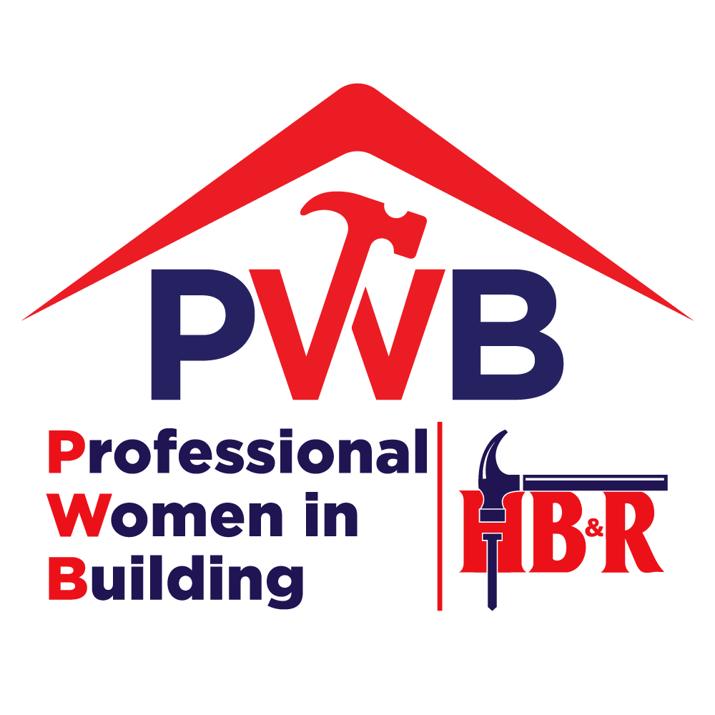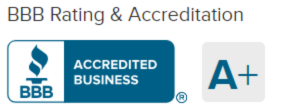BELLA
Priced at Essential Features
From the $215's
Does Not Include Lot, permits, or site work
Type: Ranch
Area (SQ FT): 1,063
Bedrooms:
2
Bathrooms: 2
Garages: 1
Introducing the "BELLA": Affordable, Elegant, and Feature-Rich! Welcome to the "BELLA"—a thoughtfully designed Floor Plan that combines comfort, style, and unbeatable value. Why rent when you can own this well-equipped home that offers everything you need at an amazing price? With 2 spacious bedrooms and 2 bathrooms, the "BELLA" provides a perfect balance of modern living and convenience in 1,063 sq ft of space. Step inside and experience the open floorplan that seamlessly connects the kitchen, dining, and family room—ideal for both everyday living and entertaining. The kitchen features 30” soft-close cabinets, an undermount sink, and a central breakfast island, perfect for casual meals or gatherings. The large primary suite is a true retreat, with its own private bathroom and a spacious walk-in closet, offering the comfort and privacy you deserve. With 8’ ceilings throughout, the "BELLA" feels bright and airy, making every room feel open and inviting. Enjoy the luxury of marble vanity tops in the bathrooms and the durability of luxury vinyl flooring in wet spaces, while plush carpet provides comfort in the bedrooms and living areas. Outside, you’ll love spending time on your covered porch, perfect for morning coffee or relaxing in the evening. This home also comes with practical, future-ready features like being EV capable and HERS rated for energy efficiency, helping you save on energy costs for years to come. For peace of mind, the "BELLA" is backed by a 1-year builder warranty, a 10-year structural warranty, and a lifetime basement waterproof warranty. This is your chance to personalize your future home! As a to-be-built property, you can choose your finishes, colors, and upgrades to make this "BELLA" uniquely yours. Don't miss this opportunity to own a home that blends affordability, quality, and convenience!
Primary Features for this Floor Plan
• 2 Bedrooms
• 2 Bathrooms
• 1 Car Garage
• 1,063 Sq Ft
• Large Primary Suite w/ Bathroom & Walk-In Closet
• 30" Soft Close Cabinets
• Undermount Sink
• Breakfast Island
• Covered Porch
• 8’ Ceilings
• Marble Vanity Tops in Bathrooms
• Dishwasher, Electric Range, and Vent Hood Appliances Package
• EV Capable
• HERS Rated Home
• 1 Year Builder Warranty
• 10 Year Structure Warranty
• Lifetime Basement Waterproof Warranty

Want to See this Floor Plan? Fill out Form below or Call or Text Now.
Share with Friends
BELLA HOMES FOR SALE
Under Construction
Coming Soon
CA Jones offers three Buyer Influenced product line series. The Essential Series, Traditional Series, and Premium Series homes all feature more included features as a standard than other home builders in the Metro East area, so you can’t go wrong with any choice.
Essential
Exterior
- Maintenance Free Vinyl Siding - Standard Colors
- Maintenance Free Enclosed Soffit - White
- Maintenance Free Aluminum Fascia - White
- Maintenance Free 7' Tall Garage Door - White
- Chain Driven Garage Door Opener with Keypad
- One Foot Eave Overhangs on Roof
- Architectural Asphalt Shingles
- Exterior Rot Resistant Door Frames
- Single-Hung Low-E Tilt in Vinyl Windows
- Two Coach Lights on Garage (selections part of lighting allowance)
- Brick Skirt on Front Elevation - when required Covenants & Restrictions
- Two Exterior Faucets on Exterior of Home
- Concrete Patio - 12 x 12
- Concrete Driveway - 17' Wide
- Final Grading of Yard
- Corrugated Drain Pipes - Connected and Buried 7' Away from Foundation
- Seed, Fertilize, and Straw Entire Lot - Sod only Per Neighborhood Requirements
- Steel Entry Front Door (No Glass included)Interior
- Sheet Vinyl Flooring in Foyer, Kitchen, Dining Room, Laundry & Bathrooms
- Programmable Electronic Thermostat
- 90+ Efficiency Natural Gas Furnace
- Electric 50 Gallon Hot Water Heater
- White Hollow-Core Interior Doors (Various Styles Available)
- Wall to Wall Carpeting with 5lb Pad in Bedrooms, Closets, Stairs, Hallways and Great Room
- Epoxy Coated Wire Shelves In Closets & Panty
- 2 Low Voltage Jacks
- 200 Amp Electrical Service
- 8' Ceilings Throughout Home
- Chrome Door Hardware
- Washer/Dryer Hookups With Dryer Vent
- Electric Smoke Detectors with External Battery Backup
- Carbon Monoxide Detector (Per Code)
- Front Door Chime
- Smooth Finish Drywall
- Towel Bars & Toilet Paper Holders
- Caulk & Seal Package (Prior To Insulation)
- $750 Lighting Allowance / $1000 if over 1,750 Sq. Ft.Kitchen
- Stainless Double-Bowl Sink with Chrome Delta Sprayer Faucet
- Refrigerator Water Line for Ice-maker
- Garbage Disposal
- Center Island (per plan)
- 30" Upper Cabinets
- High Definition Post Form Countertops
- Dishwasher, Electric Range, and Vent Hood - WhiteBathroom
- Full Bathroom with Fiberglass Shower in Master Bedroom
- Cultured White Marble Vanity Tops
- Plate Glass Mirrors
- Single Vanity
- Fiberglass Tub/Shower Combo in Hall Bath
- Elongated ToiletsBedroom
- Walk-In Closet in Master Bedroom (Per Plans)
- Carpet with 6 lb Padding
- Overhead Lighting Throughout (Supports Ceiling Fans)
- White Wire Shelving in Closets and PantryMisc
- C.A Jones, Inc Meets Current Illinois Energy Conservation Codes
- 10 Year Professional Home Builders Limited Warranty (3rd Party)
- Exterior Wall Insulation (Per Current IECC Standards)
- 3/4" Tongue and Groove Subfloor 50 Year Warranty (Homes with Basements)
- Insulation Blanket on Basement Walls For Energy Efficiency (Per Plans)
- Poly Water Supply Lines
- Low E Thermal Insulated Patio Doors
- 13 Seer A/C Perimeter Drain Tile System With Sump Crock & Pump (Homes with Basements)
- (Pump Excluded in Walk Out Basements)
- Termite Treatment
- Keyless Entry Garage Door
See What Our Clients Say about Us
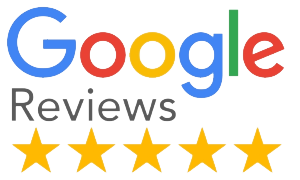
Schedule a Private Floor Plan Tour Today
Get a Private or Virtual Floor Plan Tour or Visit a Community. Set up a time to go over floor plans at our Design Center.
Floor Plan Questions?
Have a question? I can help narrow down your Floor Plan search. Get information from a New Home Specialist specific to your needs
