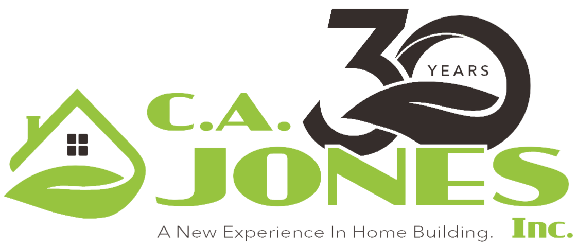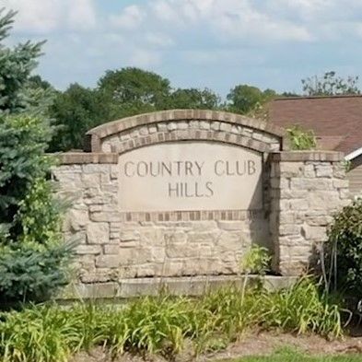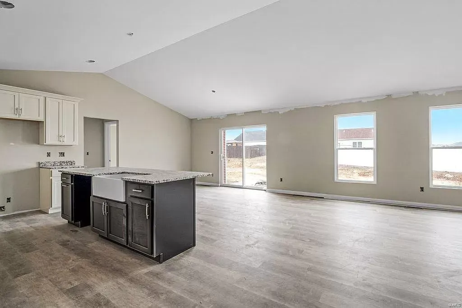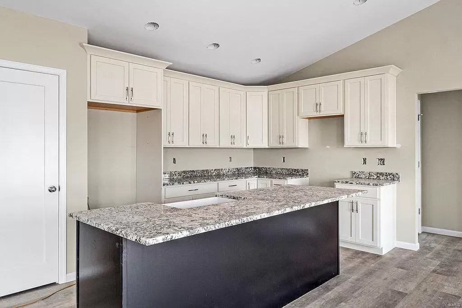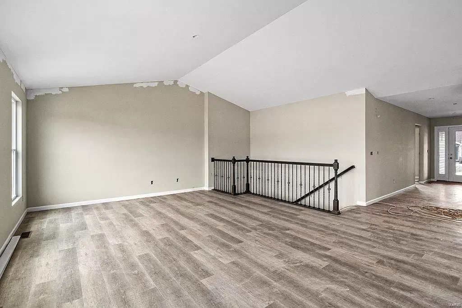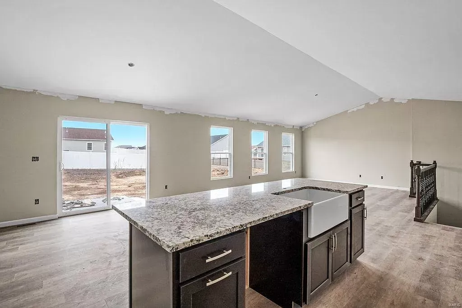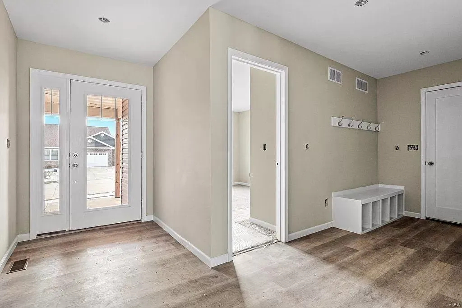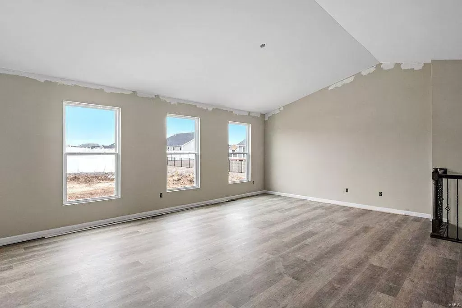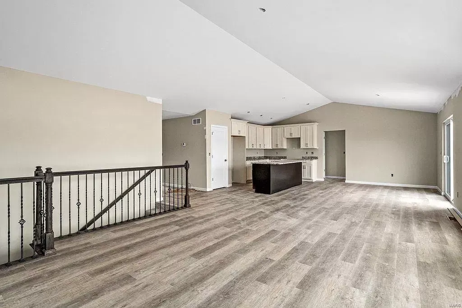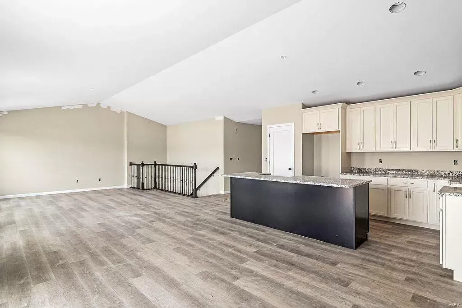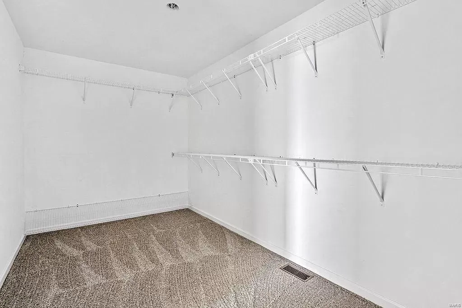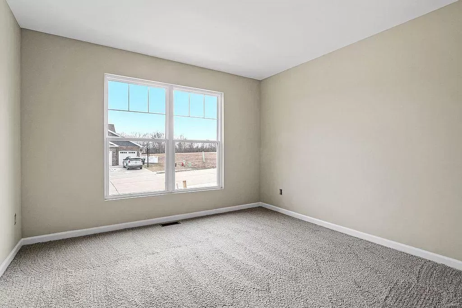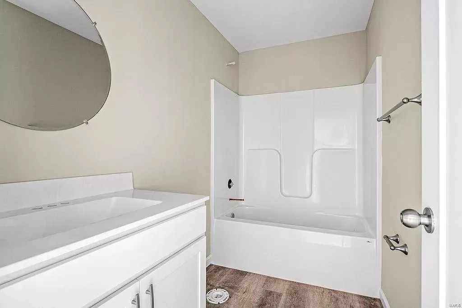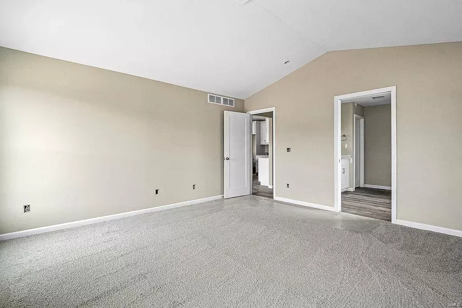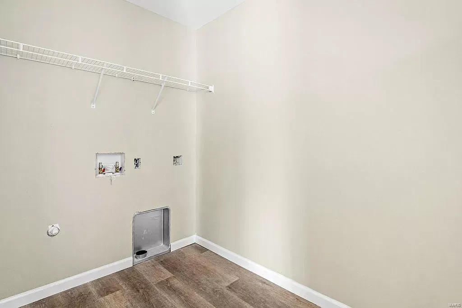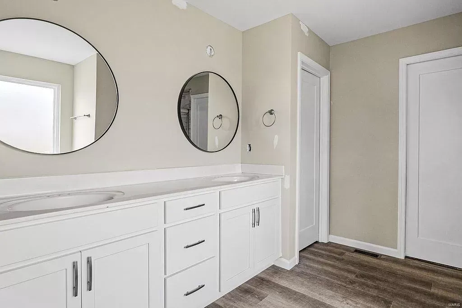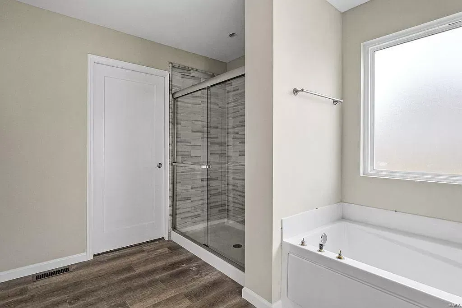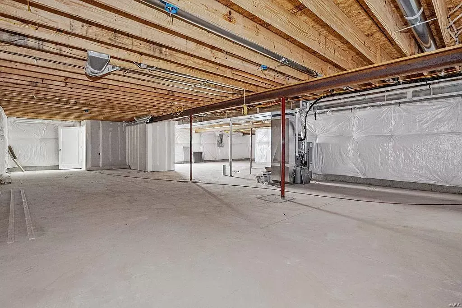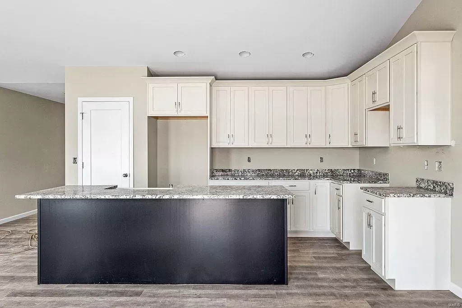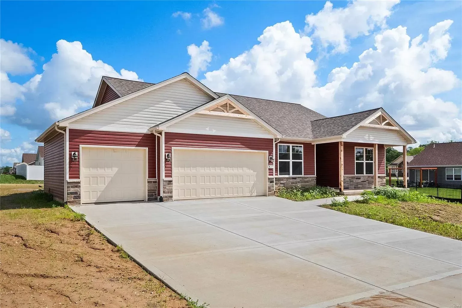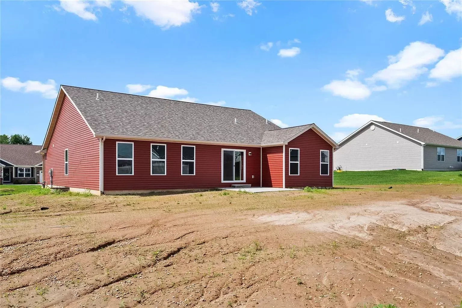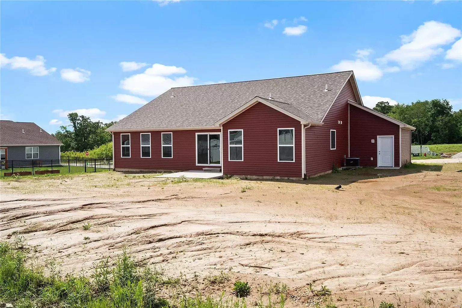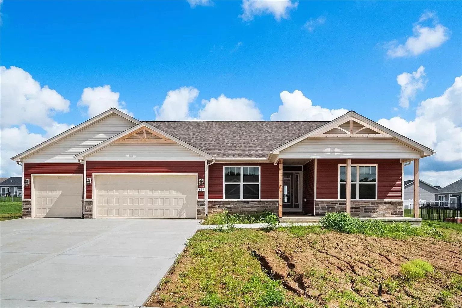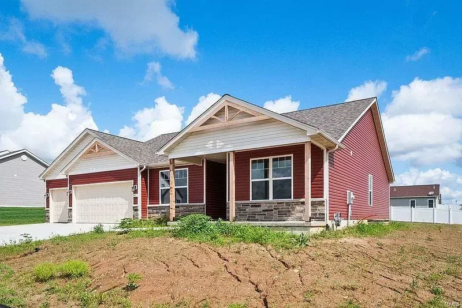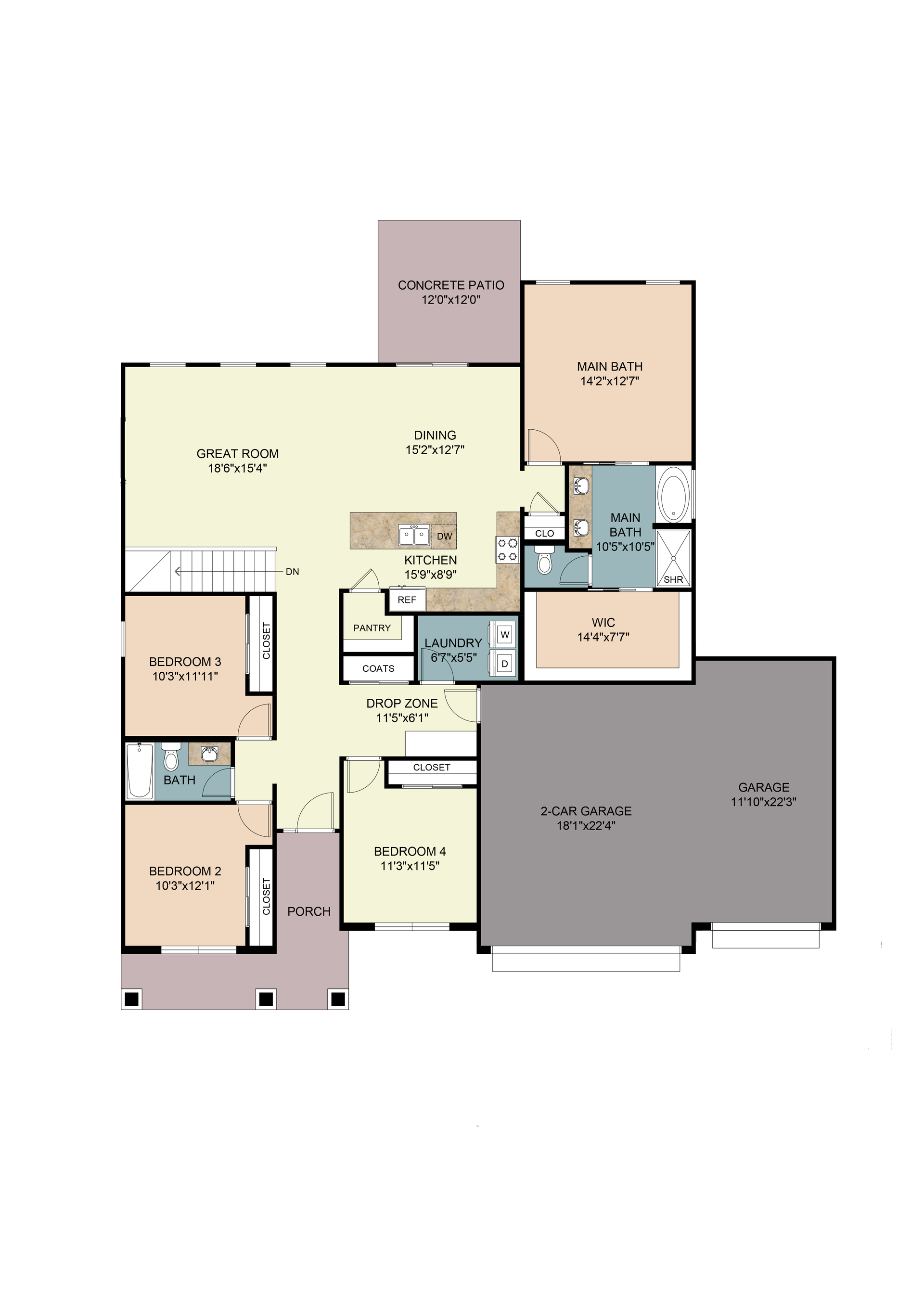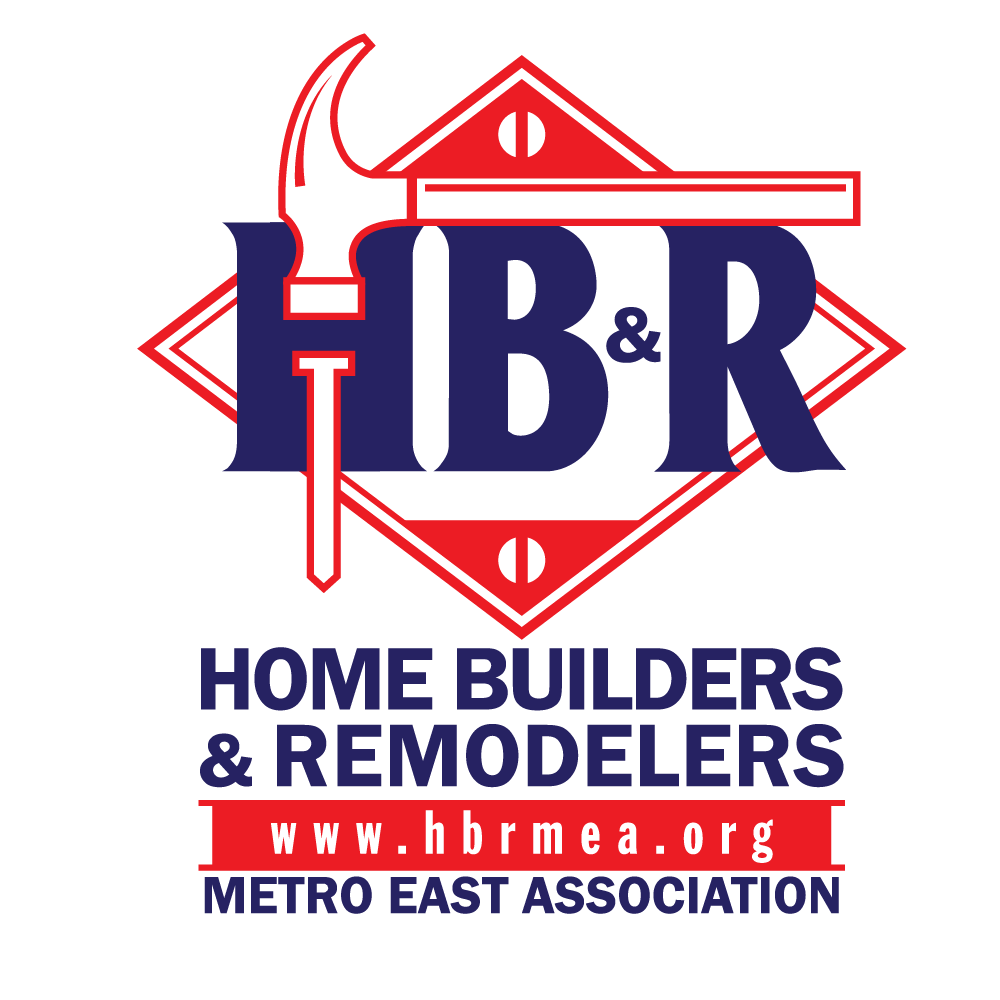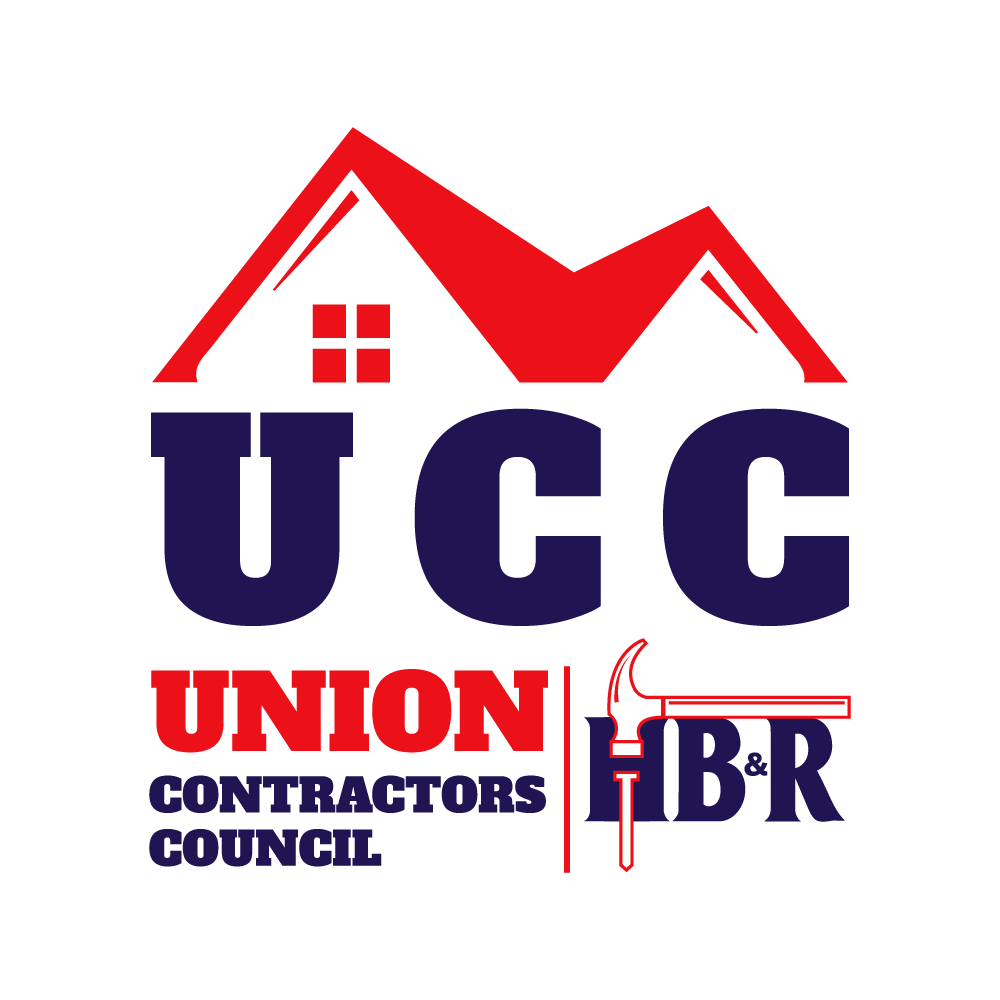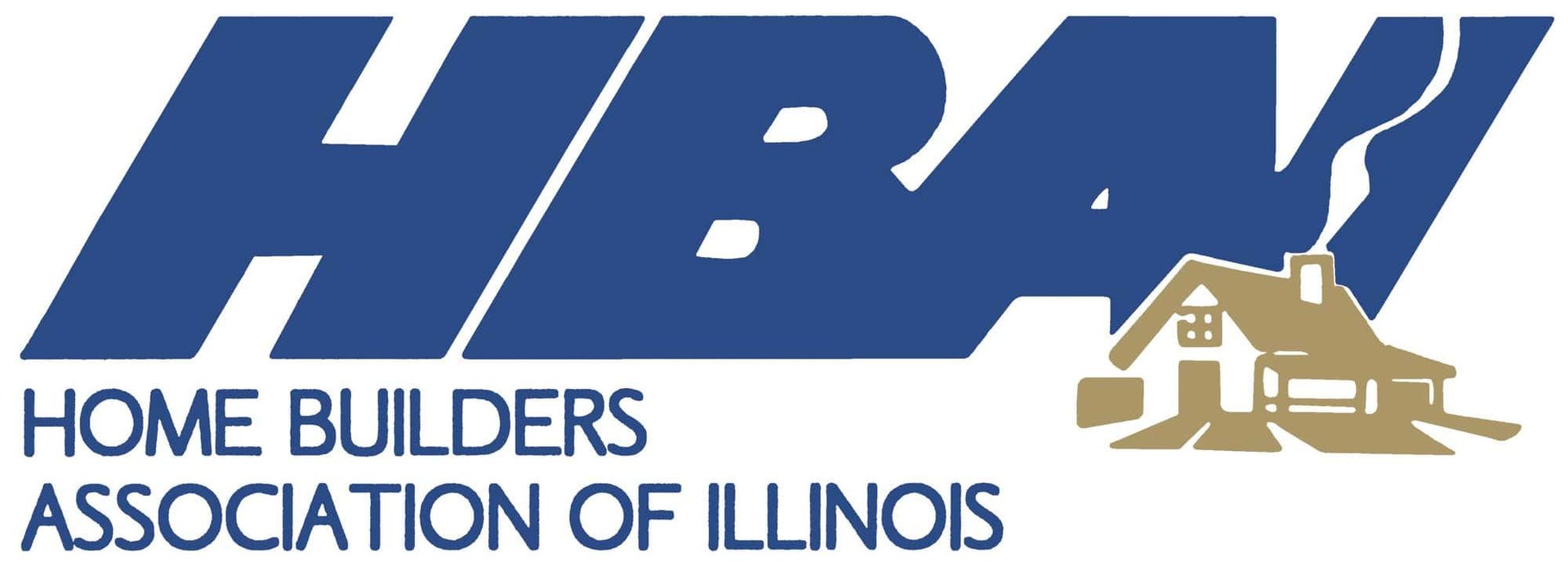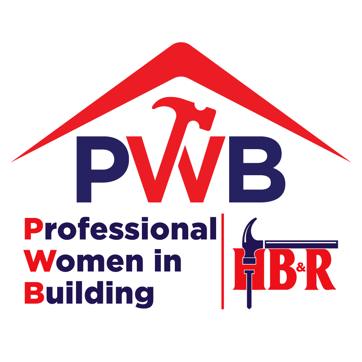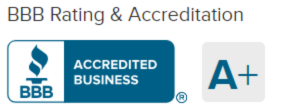827 Glenbriar Dr
Waterloo, IL 62298
$449,900
Status: Express Homes - Under Contract on
Stories: 1
Ranch
Area (SQ FT): 2,062
Bedrooms: 4
Bathrooms: 2
Garages: 3
Click Image For Community & School info
Country Club Hills Community
Monroe County
Lot #: CCH 120
Country Club Hills is a family-first community. You get the benefits of country living with all the amenities of the city. Featuring fiber-optic internet, you will stay connected at the fastest speeds available. Nestled within the cornfields of Waterloo, just past Country Club Hills Golf Course, sits the booming neighborhood of Country Club Hills. This serene community allows you to have the peace of mind of the quiet and safe country living while being right across the river of St. Louis! Waterloo is a great community for schools, small businesses, and families.
Newly Built Home with Every Upgrade Imaginable
This ranch will blow you away with 2,062 square feet with 4 bedrooms, 2 baths + 3 CAR GARAGE. Entering from the porch, the foyer draws you down to the heart of the home. In the front of the home though you have three large bedrooms. Coming in from the 3 CAR GARAGE there is a large mud room with a drop zone next to your laundry room. The great room in this home will amaze you with its natural light from all the windows and the warm openness. The kitchen has farmhouse sink, 42" soft close cabinets, and plenty of them, stainless appliances, granite countertops, and a large kitchen island. Off from the kitchen, there is the beautiful master bedroom. This bedroom has a huge walk-in closet to fit any wardrobe.Master bath there is a walk-in closet, marble shower, and double sink vanity. Luxury vinyl plank flooring in all common areas! EV Charger and service door off garage! Home also includes Soffit lights, gable pediment, cedar posts on front porch! The builder's warranty includes a lifetime waterproof basement, lifetime roofing shingles, lifetime LVP, and a limited warranty from the foundation to the fridge. * Photos and 3D floor plans are examples of previously built homes.
Features
- Covered Patio
- LVP Flooring
- Finished Basement
- Drop Zone
- Granite Countertops
- Mable Shower in Master
- Full Stainless Steel Appliances
HERS Score - HERS Score: 58 = $2,130 in annual savings
Ready in
Status - Express Homes - Under Contract on
Want to See this Home? Fill out Form below or Call or Text Now.
Home Images
Share with Friends
Feature Series
WINCHESTER B
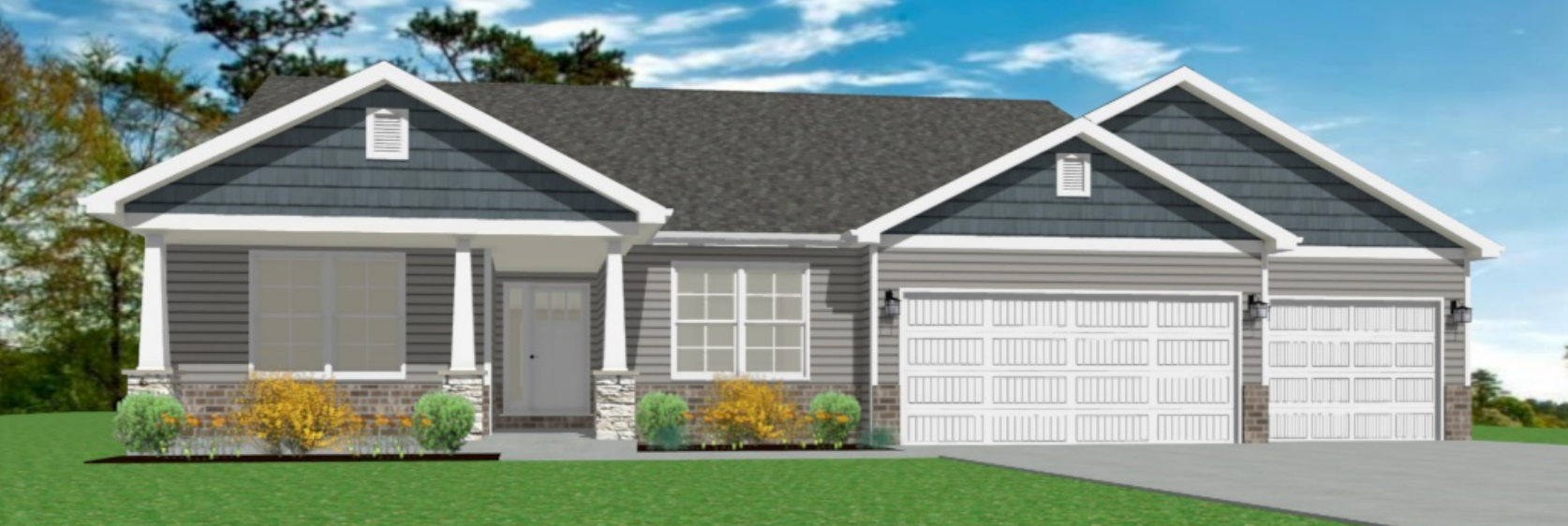 Traditional
TraditionalTraditional
All Preferred Lenders
The images displayed on this website are for illustrative purposes only and may not represent the actual home or property in question. While we make every effort to ensure the accuracy of all visuals, the layout, design, and features of the actual property may differ. Please contact us directly for more information or to schedule a tour of the property.

Schedule a Visit Today
Get a Private or Virtual Home Tour, Visit a Community and see available Lots to build on. Set up a time to go over floor plans and color selections at our Design Center.
Questions?
Have a question? I can help narrow down your Dream Home search. Get information from a New Home Specialist specific to your needs
New Home Inquiry
See What Our Clients Say about Us

