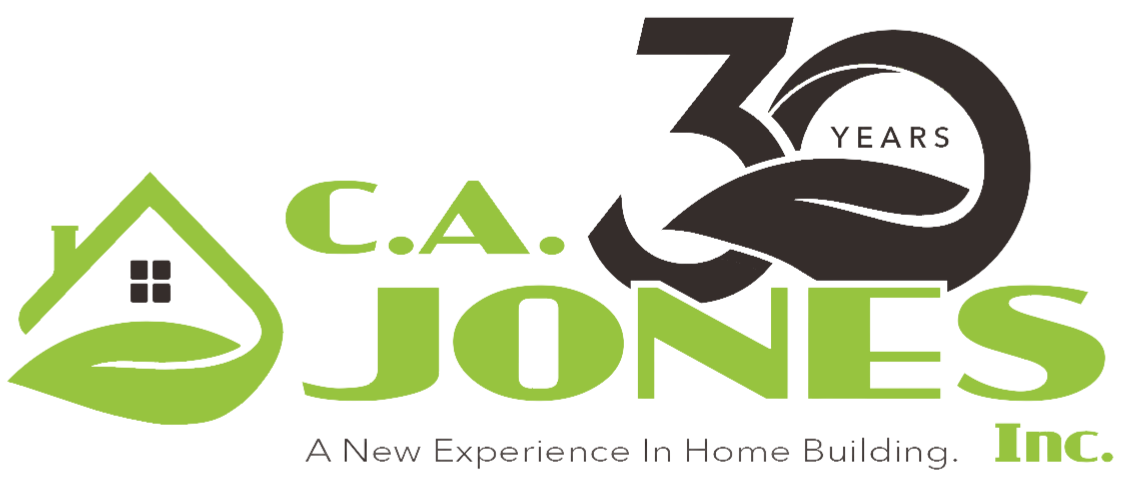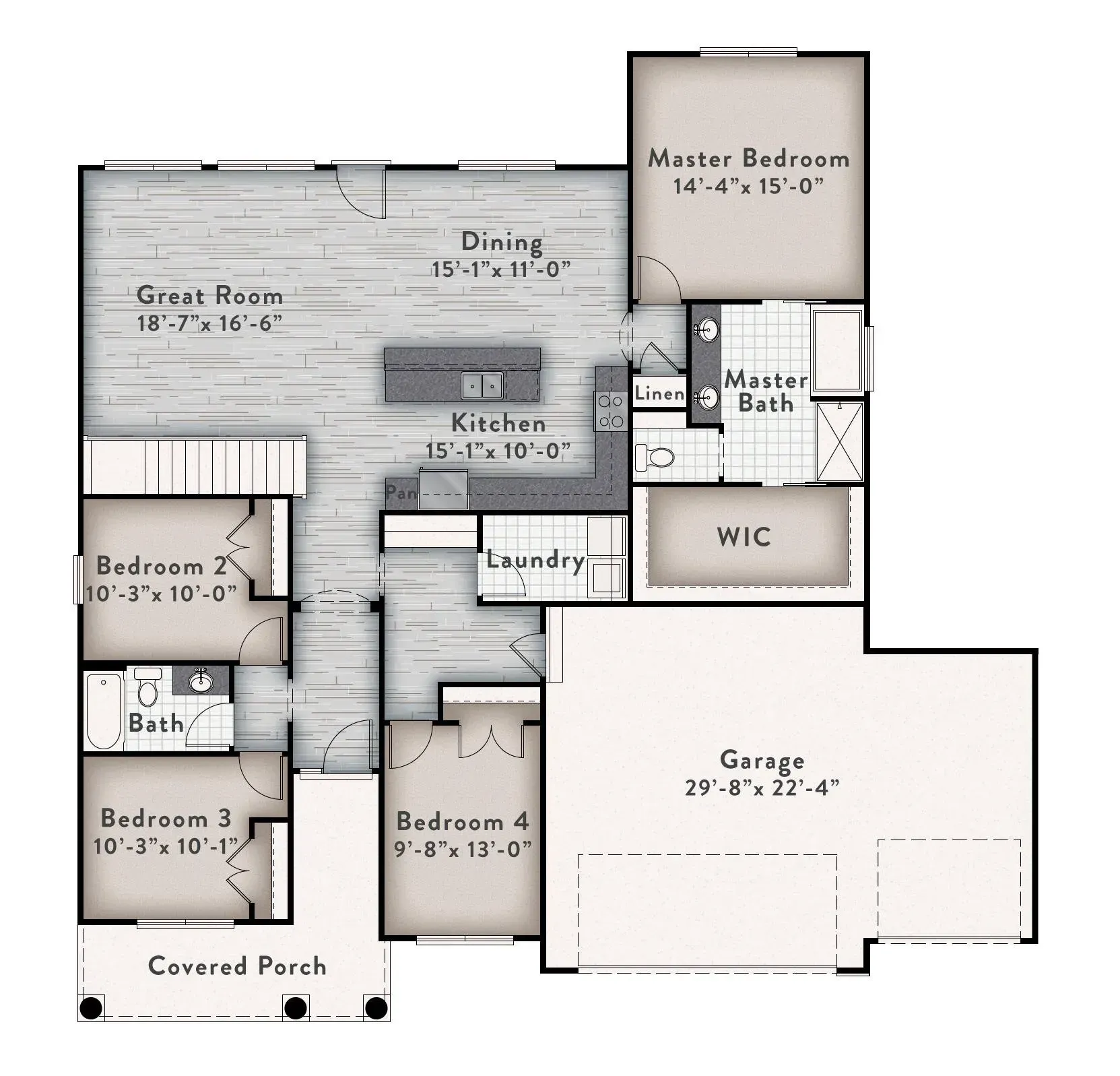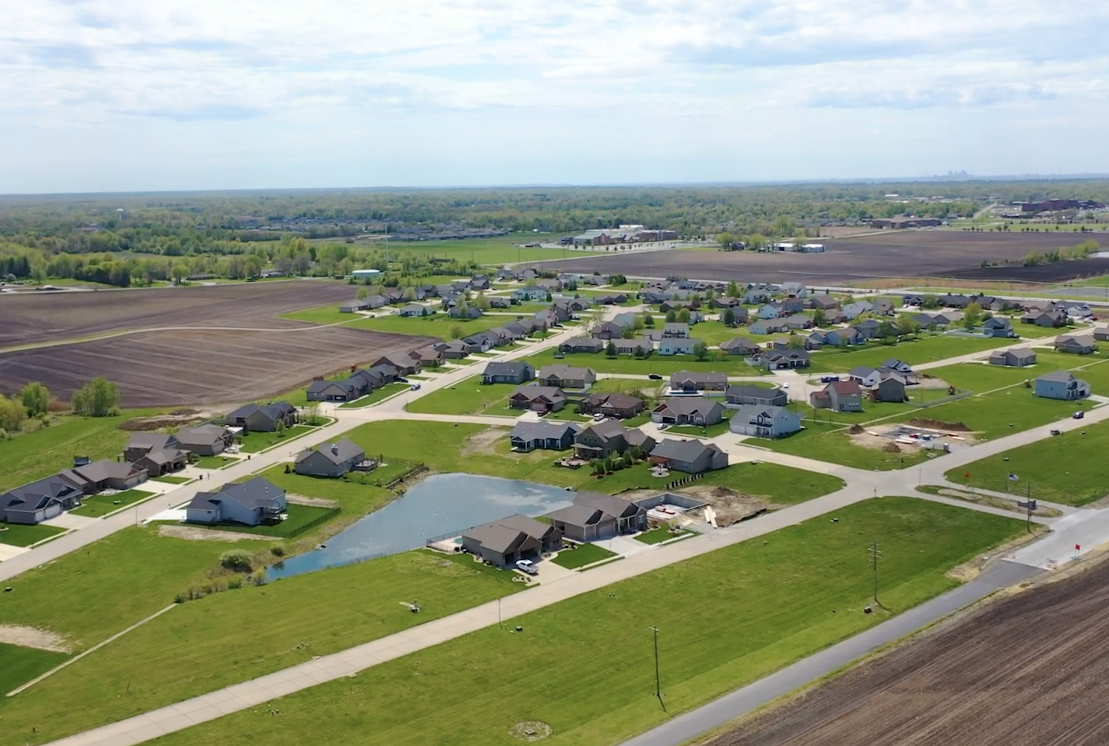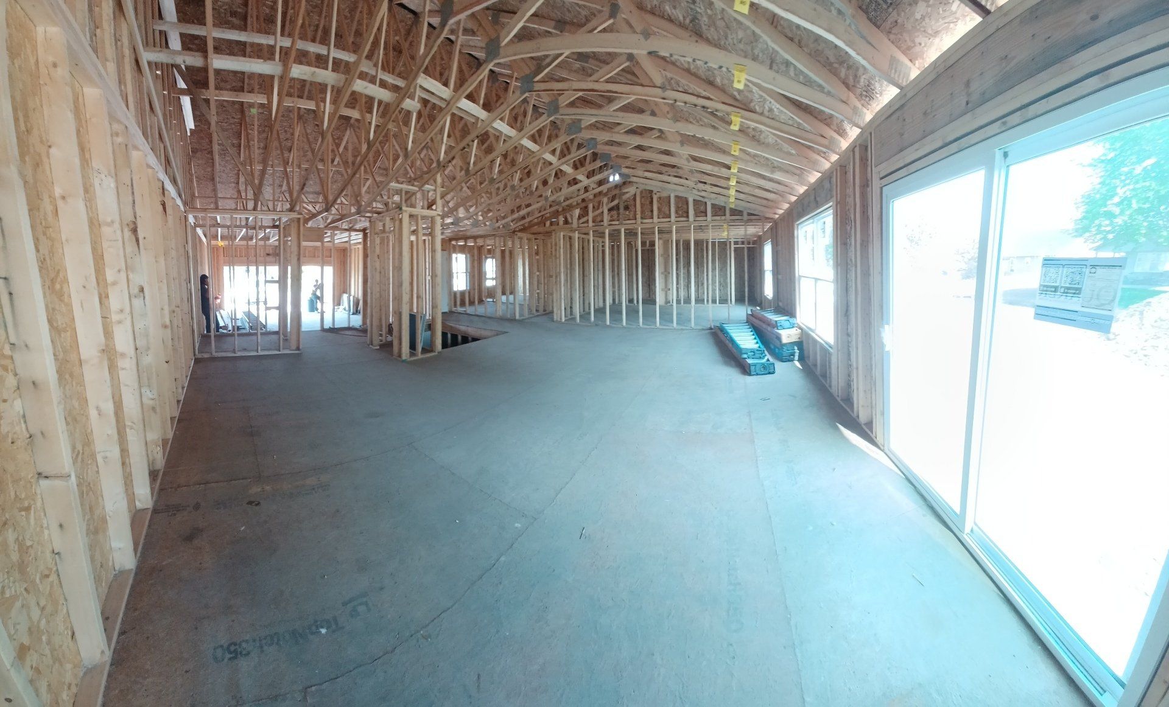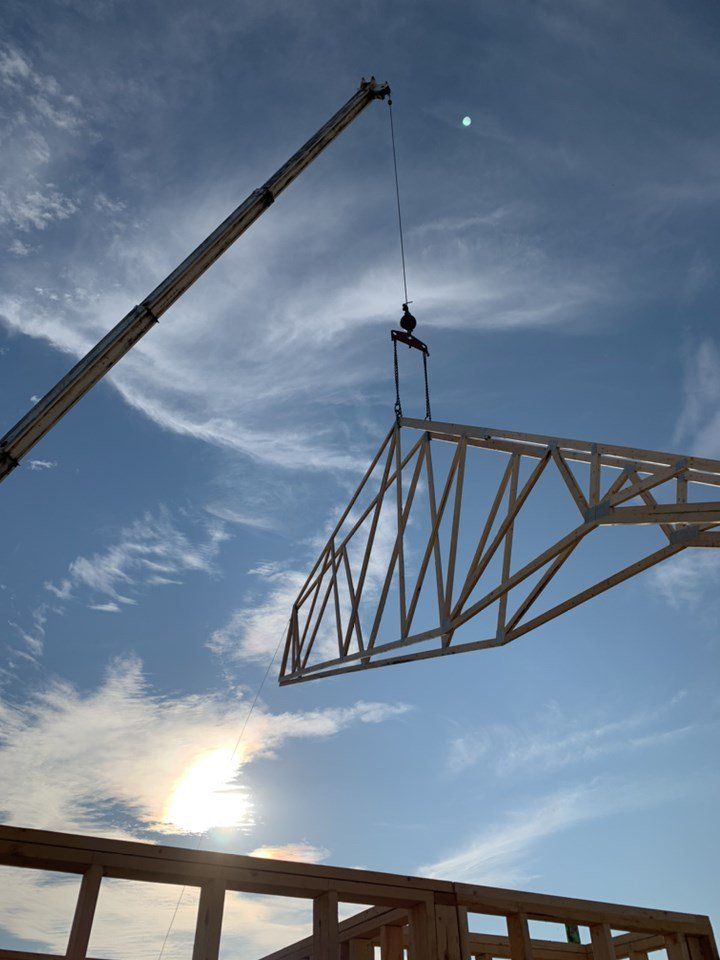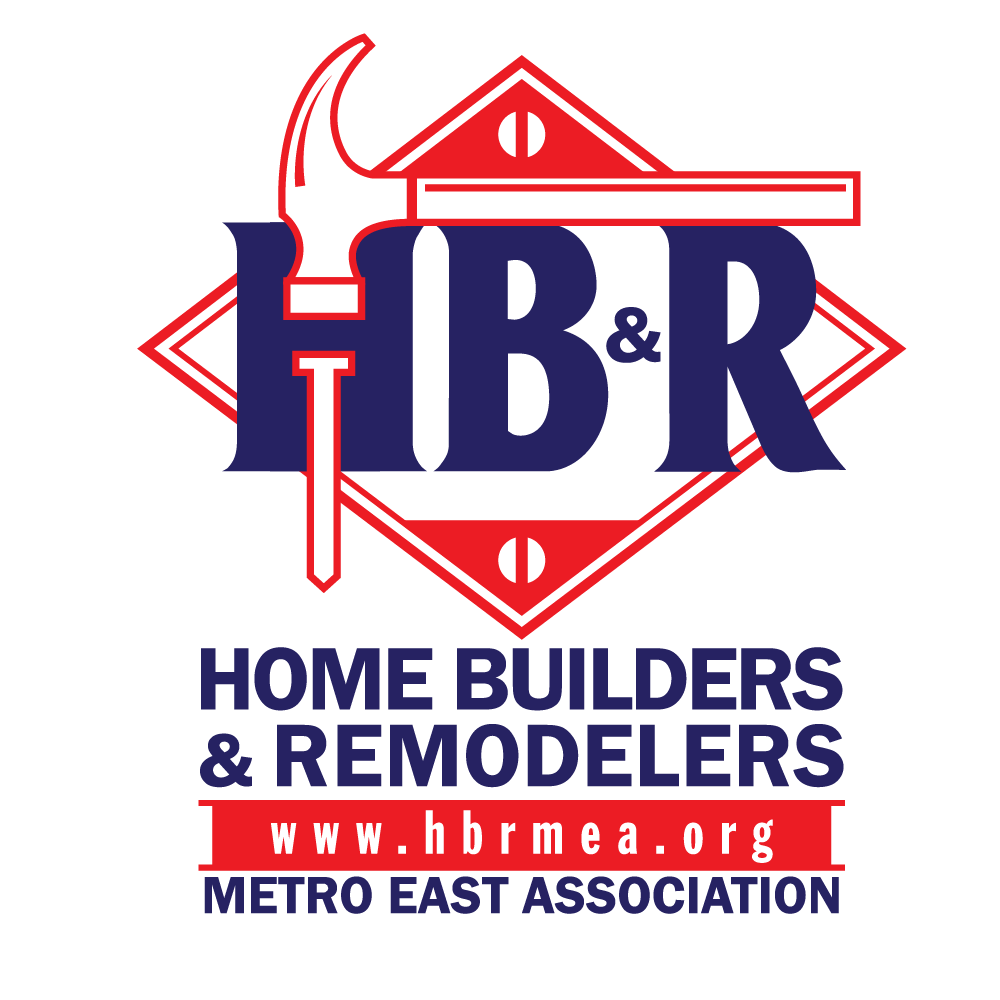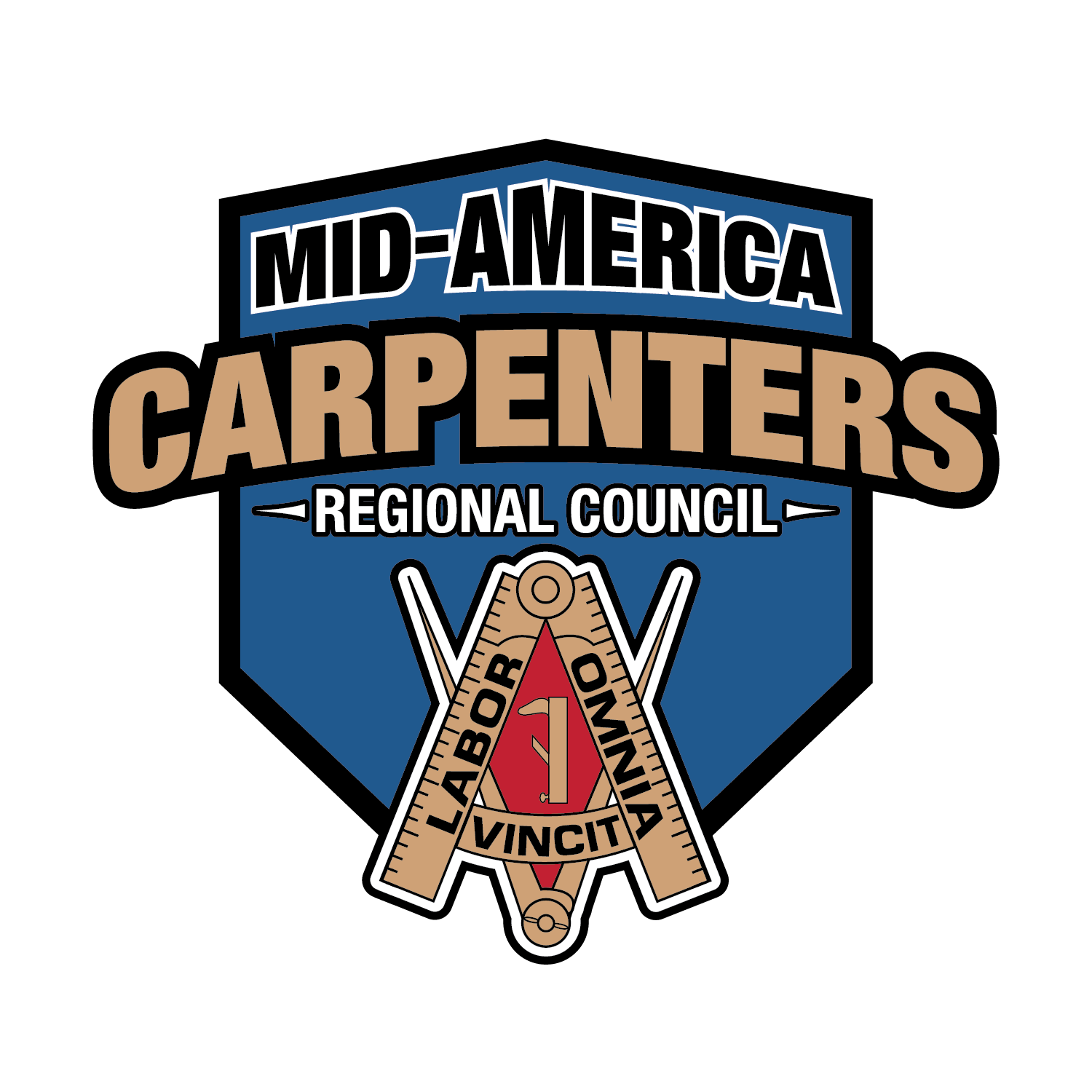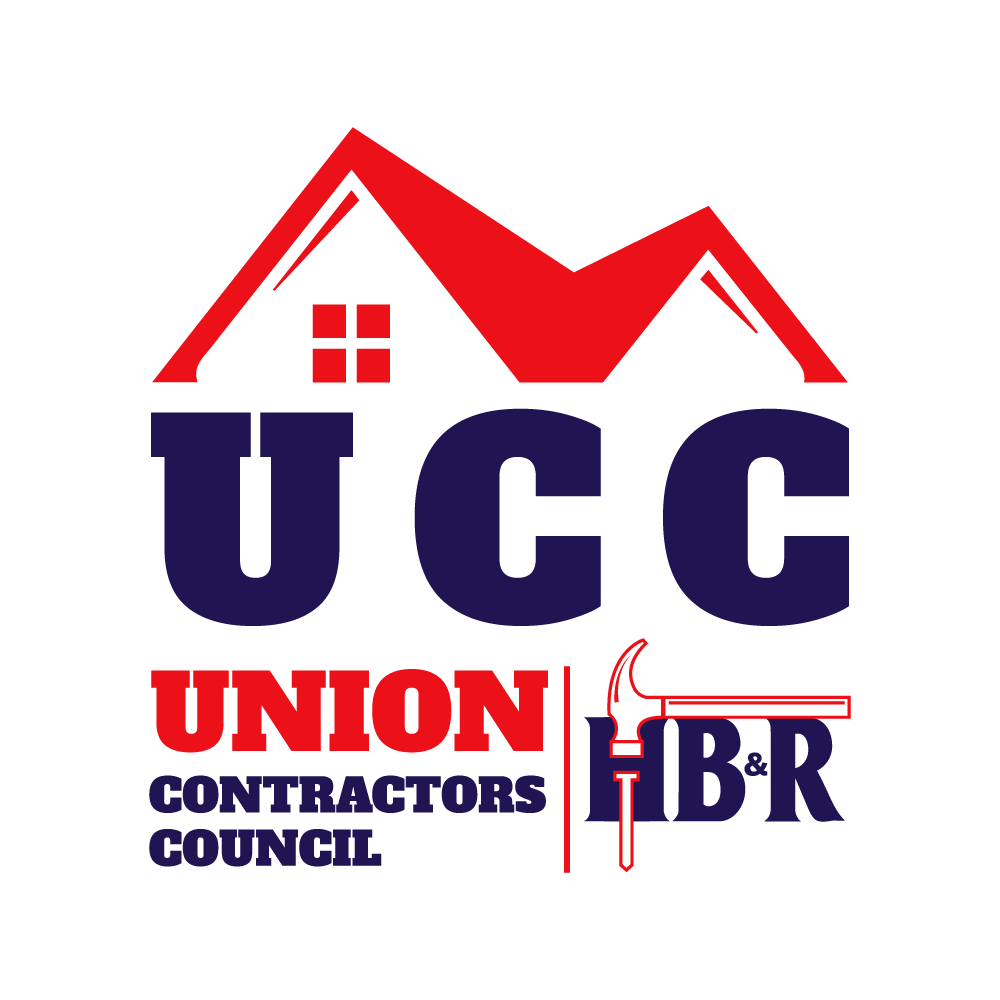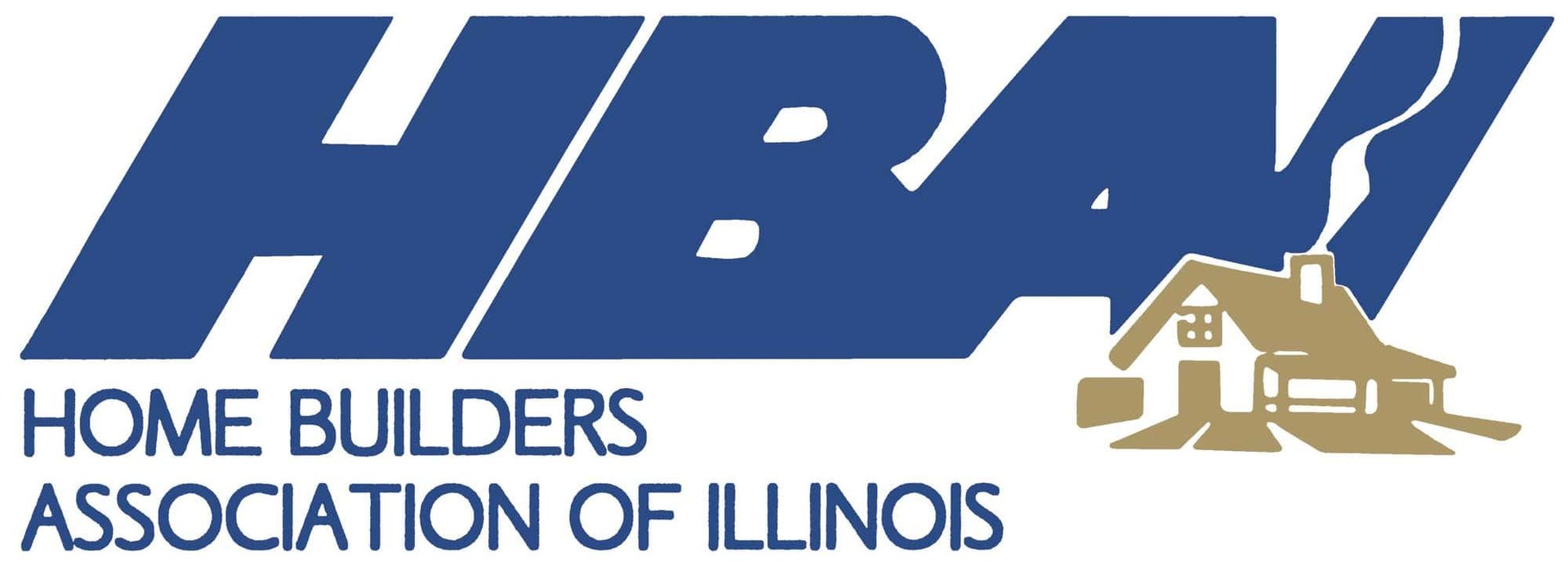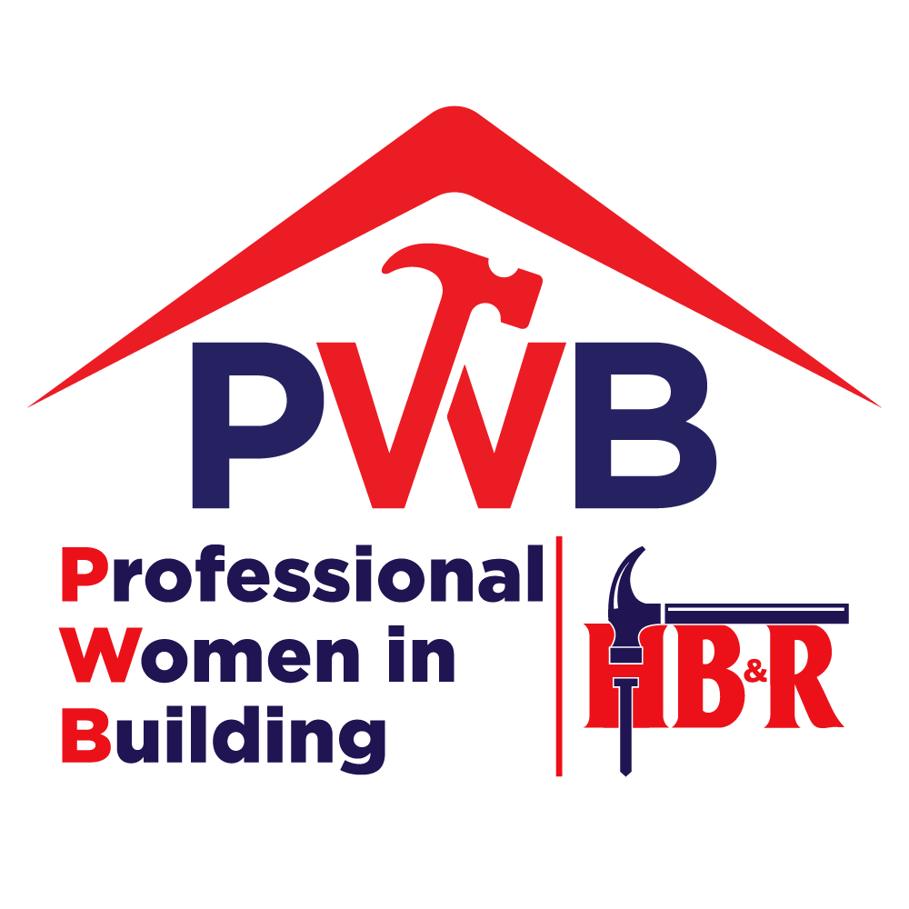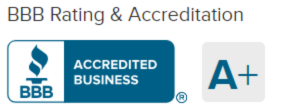WINCHESTER B
Priced at Traditional Features
From the $347 's
Does Not Include Lot, permits, or site work
Type: Ranch
Area (SQ FT): 1,976
Bedrooms:
4
Bathrooms: 2
Garages: 3
Get ready to fall in love with the Winchester, a stunning ranch-style home offering 2,062 square feet, 4 bedrooms, and 2 baths—designed to impress and built for your lifestyle. From the moment you step onto the welcoming porch and into the foyer, you’ll be drawn toward the heart of this home. At the front of the house, you’ll find three spacious bedrooms, each featuring large closets, and plenty of room for furniture and personal touches. It’s the perfect setup for family, guests, or even a home office. Coming in from the garage, the mudroom with a drop zone and adjacent laundry room keeps your daily routines organized and stress-free. As you move further in, the great room will take your breath away with its warm, open design and abundant natural light pouring in from oversized windows. The kitchen is every homebuyer’s dream, showcasing beautiful cabinetry, granite countertops, stainless steel appliances, and a spacious island perfect for meal prep, casual dining, or gathering with loved ones. Throughout the common areas, you’ll find stunning new luxury vinyl plank flooring backed by a lifetime warranty. Just off the kitchen, your primary master retreat awaits. This spacious bedroom features a massive walk-in closet and a luxurious en suite bathroom with a double vanity, soaker tub, shower, and private water closet—designed with your comfort in mind. The Winchester also includes a basement with a lifetime waterproof warranty, ensuring peace of mind for years to come. With additional warranties covering the roof, flooring, and more, you’ll feel confident in the quality of your new home. Plus, stay connected every step of the way with the BuilderTrend app, where you can track progress and access your warranty details. Ask about financing options with preferred lenders offering exclusive incentives to help make the Winchester your forever home!
Primary Features for this Floor Plan
- 4 Bedrooms
- 2 Bathrooms
- 3 Car Garage
- 1,976 Sq Ft
- Pantry Closet
- Private Laundry Room
- Large Primary Suite w/Bathroom Dual Marble Vanity,Tub, Shower & Walk-In Closet
- Covered Porch
- 8’ Ceilings
- 8’ Basement Walls
- Rough-In For Basement Bathroom
- Full Stainless Steel Appliances Package
- 1 Year Builder Warranty
- 10 Year Structure Warranty
- Lifetime Basement Waterproof Warranty
Floor Plan Flyer

Want to See this Floor Plan? Fill out Form below or Call or Text Now.
Share with Friends
WINCHESTER B HOMES FOR SALE
Under Construction
Coming Soon
CA Jones offers three Buyer Influenced product line series. The Essential Series, Traditional Series, and Premium Series homes all feature more included features as a standard than other home builders in the Metro East area, so you can’t go wrong with any choice.
Traditional
Exterior
- Grills On Front Windows
- Partial Brick Front - (Per Neighborhood Requirements)
- 12x12 Concrete Patio (Unless Otherwise Specified On Plans)
- Grade, Seed, Fertilize, and Straw Entire Yard (Sod included only when
required by Developer C&R) (Sod Included If Required By Covenants &
Restrictions)
- 17 ft. Wide Concrete Driveway
- 1 ft. Eave Overhang With Soffit & Fascia
- Low E Insulated Tilt-In, Single-Hung Vinyl Windows
- Freeze-Proof Exterior Faucets
- 2 Coach Lights On Garage
- Pre-wired White Maintenance Free Aluminum Fascia
- White Maintenance Free Enclosed Soffit
- Maintenance Free Vinyl Siding I Double Lifetime Warranty
- White Maintenance Free Garage Door
- Front Entry Door Dead Bolt
- Architectural Cut Shingles Limited Lifetime Warranty
- Exterior Rot Resistant Door Frames
- Shutters (If Indicated On Floor Plan Elevation)
- 7’ Tall Garage Doors With Electric Openers
- Steel Entry Front Door (No Glass included)Interior
- Sheet Vinyl In Entry, Dining Room, Laundry, Kitchen, Drop Zone, And Hall Baths
- Programmable Electronic Thermostat
- 90+ Efficiency Natural Gas Furnace
- Electric 50 Gallon Hot Water Heater
- White Colonist Interior Doors (Various Styles Available)
- Wall to Wall Carpeting with 5lb Pad In Bedrooms, Stairs, Halls And Great Room
- Epoxy Coated Wire Shelves In Closets & Pantry
- 2 Low Voltage Jacks
- 200 Amp Electrical Service
- 8’ Ceiling Pre-Wired For Ceiling Fans In Living Room And Master Bedroom
- Chrome Door Hardware
- Washer/Dryer Hookups With Dryer Vent
- Electric Smoke Detectors with External Battery Backup
- Carbon Monoxide Detector
- Front Door Chime
- “Smooth” Surface Drywall
- Towel Bars & Toilet Paper Holders
- Caulk & Seal Package (Prior To Insulation)
- $750 Lighting Allowance / $1,000 if over 1,750 Sq. Ft.Kitchen
- Under Cabinet LED Lighting
- Stainless Double-Bowl Sink with Sprayer Faucet
- Delta Faucets with Sprayer (optional style / finishes available)
- Refrigerator Water Line for Ice-maker
- Garbage Disposal
- Center Island (per plan)
- 36†Upper Cabinets
- Granite Countertops
- Garbage Disposal
- Stainless Steel Recirculating OTR Microwave, Refrigerator, Dishwasher, RangeBathroom
- Private Bathroom in Master Bedroom
- Separate Soaker Tub & Shower (Where Plan Allows)
- Cultured Marble Vanity Tops
- Plate Glass Mirrors Twin Vanity (Where Plan Allows)
- One (1) Piece Fiberglass Tub / Shower Combo in Hall Bath
- Elongated ToiletsBedroom
- Walk-In Closet In Master Bedroom
- Carpet with 6 lb Padding
- Overhead Lighting Throughout (Supports Ceiling
Fans)Misc
- C.A. Jones, Inc Meets all Current Illinois Energy Conservation Codes
- 10 Year Professional Home Builders Limited Warranty
- Exterior Wall Insulation (Per Current IECC Standards)
- 3/4" Tongue And Groove Subfloor 50 Year Warranty (Homes with
Basements)
- Insulation Blanket On Basement Walls for Energy Efficiency
- Poly Water Supply Lines
- Low E Thermal Insulated Patio Doors
- 13 Seer A/C
- 8ft Basement Walls (Steel Reinforced)
- 8ft First Floor Ceilings
- Perimeter Drain Tile System with Sump Crock & Pump (Homes with
- Basements)(Pump - Excluded On Walk-Out Basement)
- Lower Level Rough-In Plumbing For Future Full Bath (Location
- Determined By Plan)
- Termite Treatment
- Keyless Entry Garage Door
- Dual Zone HVAC System On Two (2) Story
See What Our Clients Say about Us

Schedule a Private Floor Plan Tour Today
Get a Private or Virtual Floor Plan Tour or Visit a Community. Set up a time to go over floor plans at our Design Center.
Floor Plan Questions?
Have a question? I can help narrow down your Floor Plan search. Get information from a New Home Specialist specific to your needs
