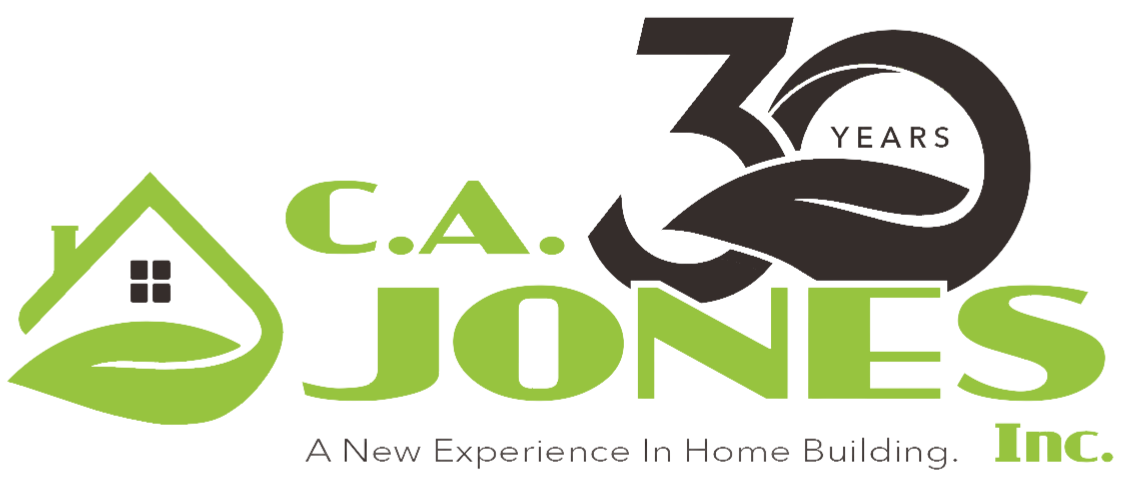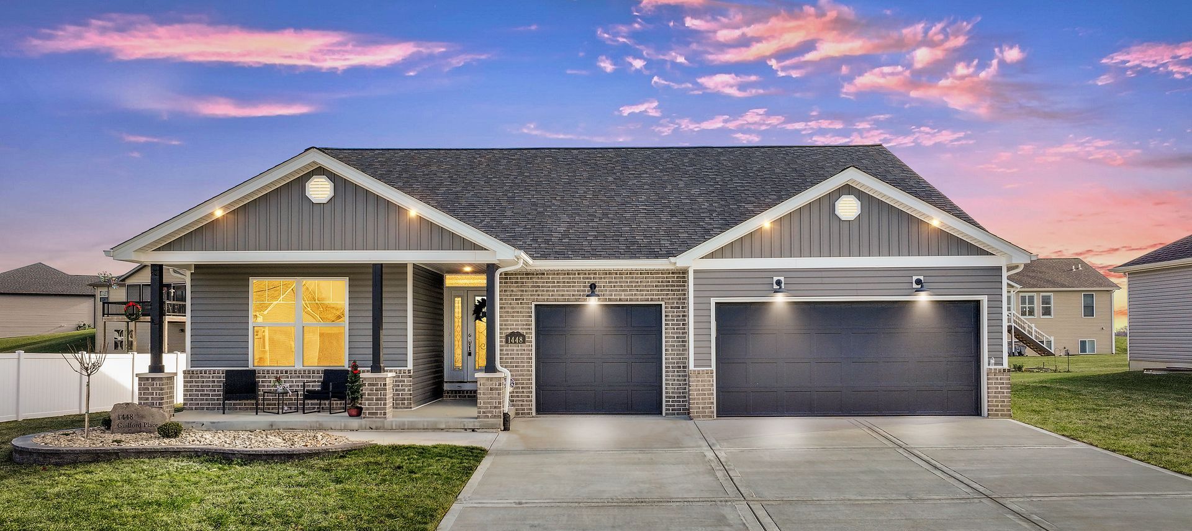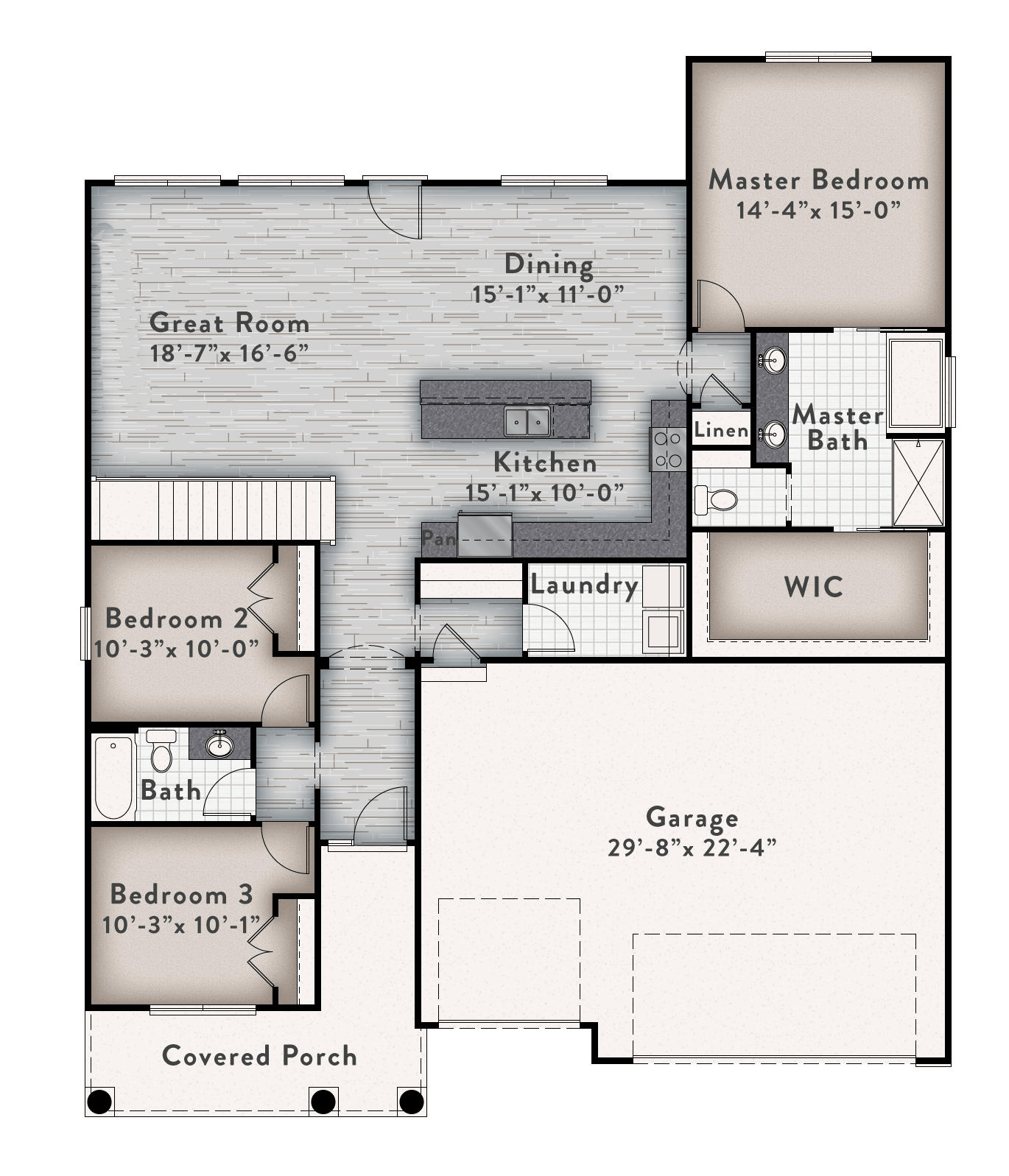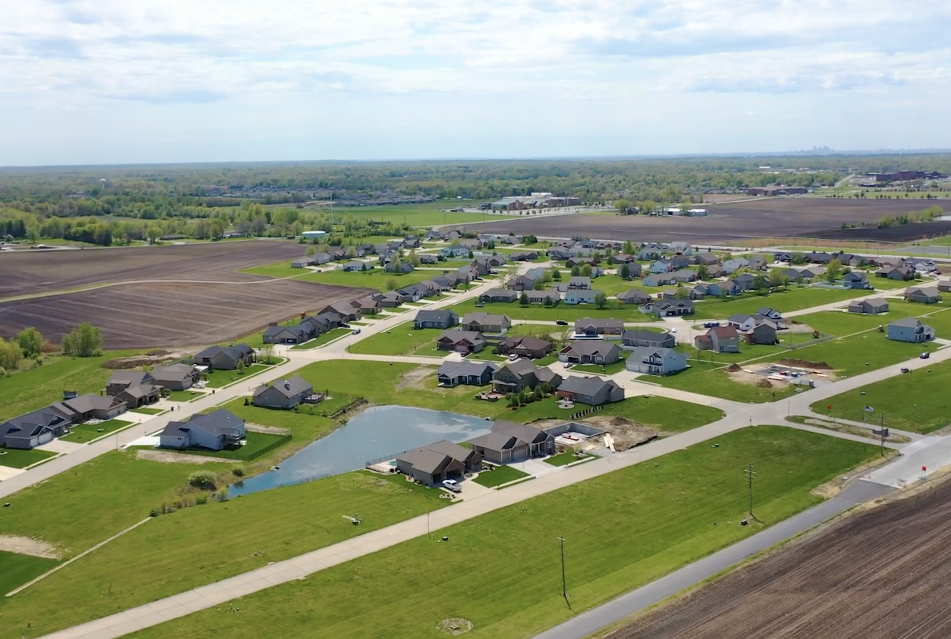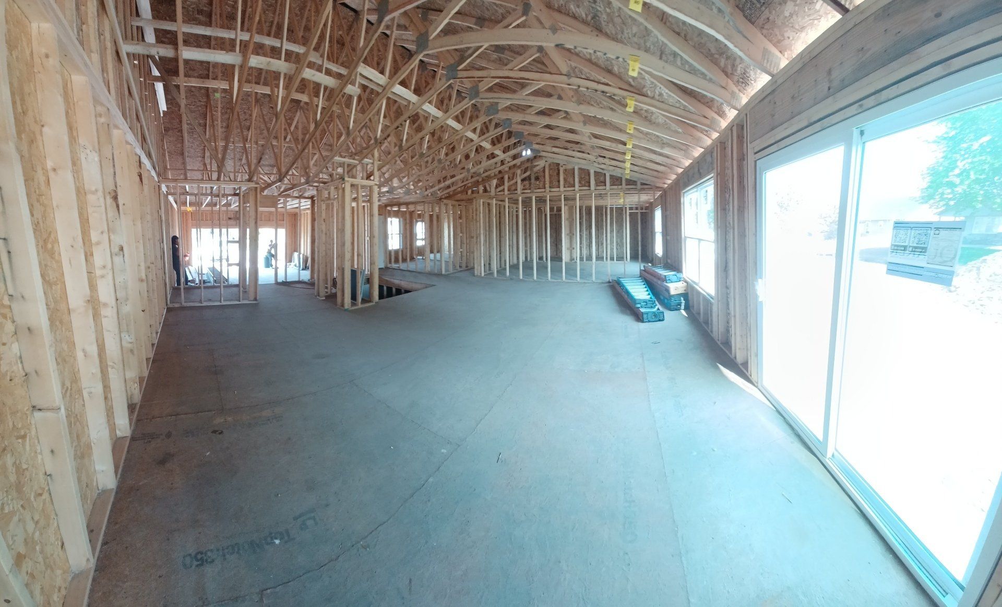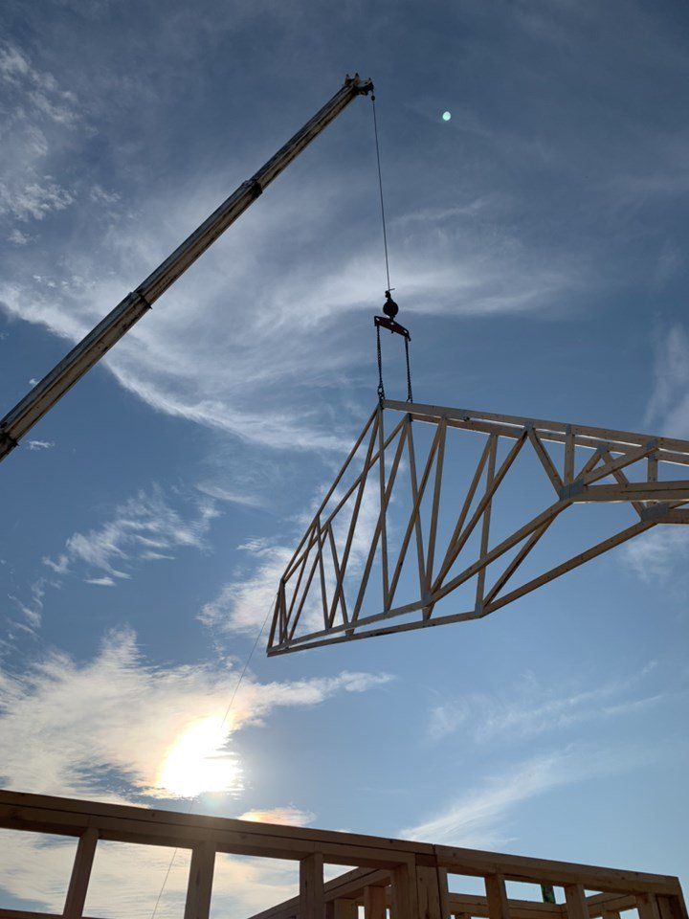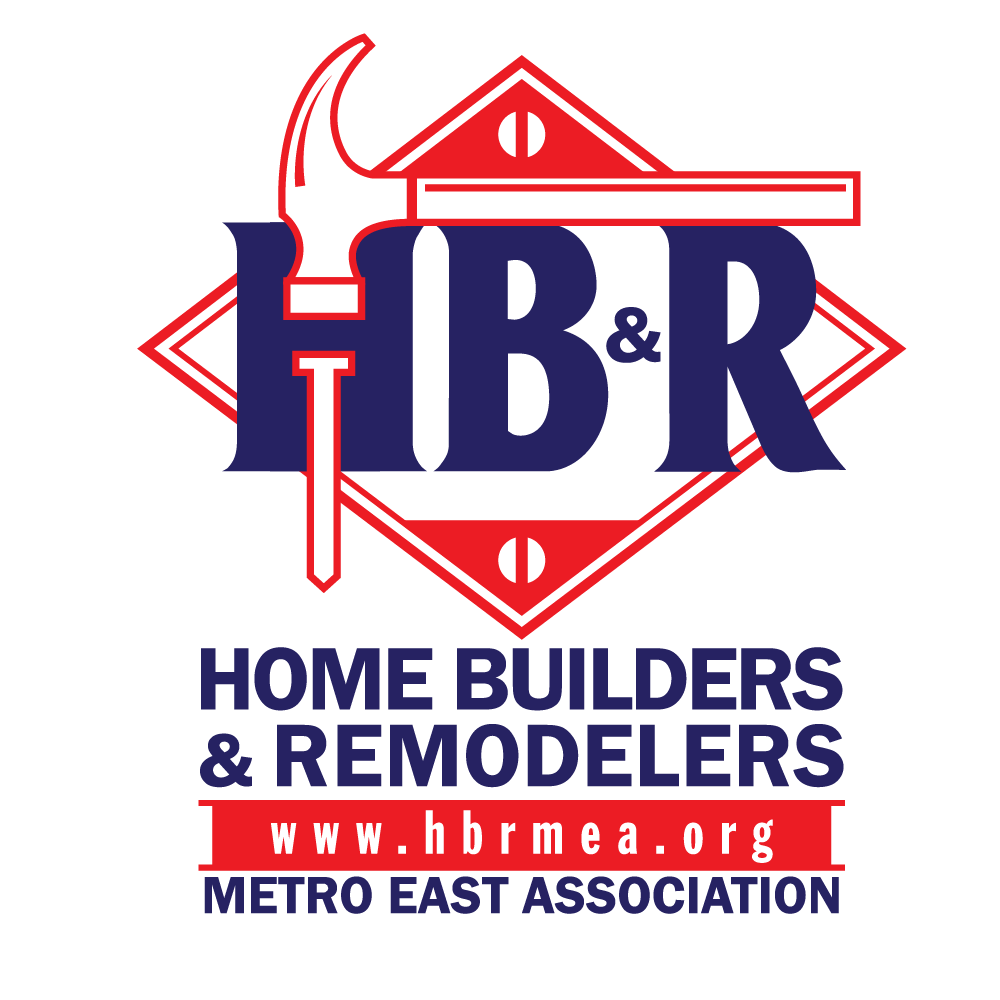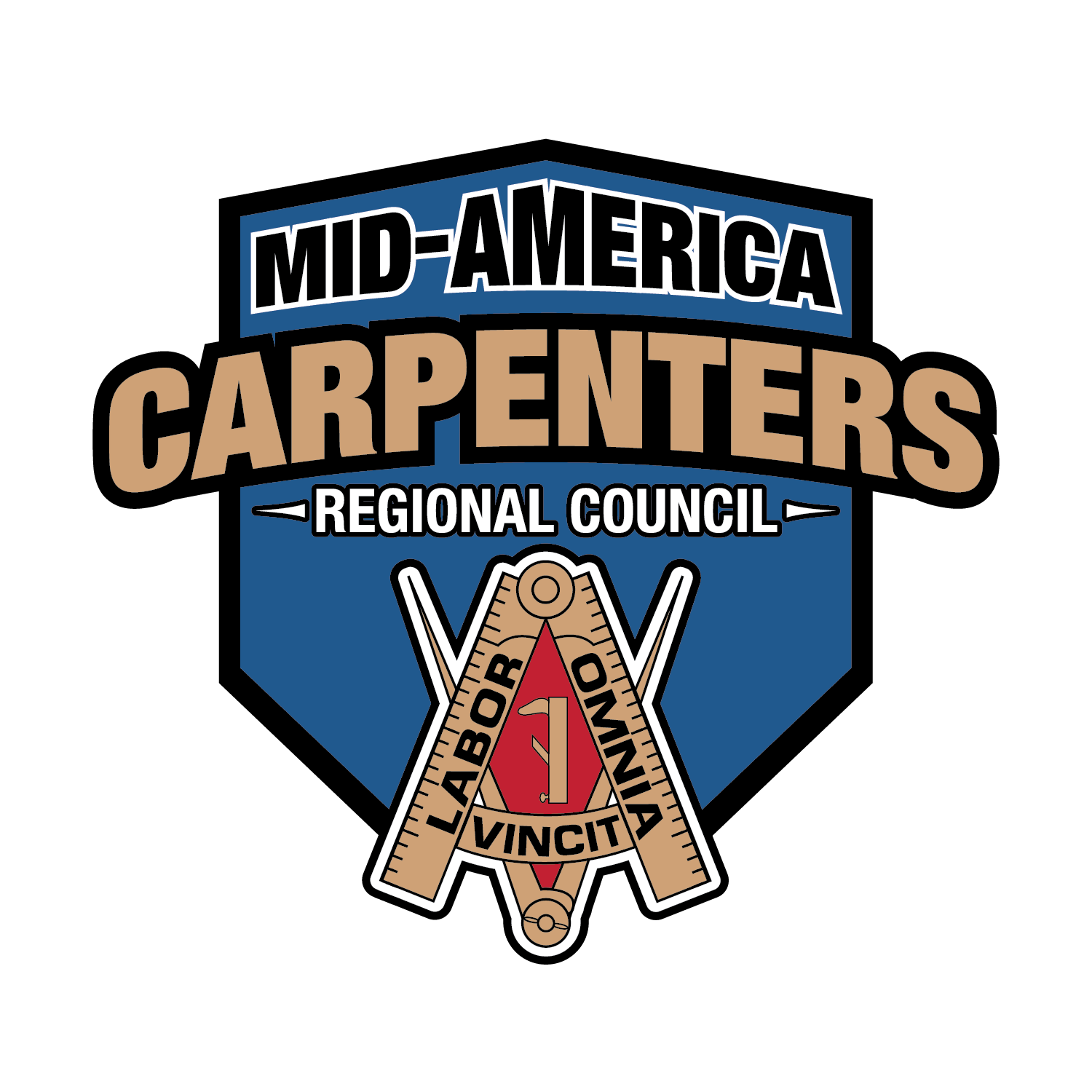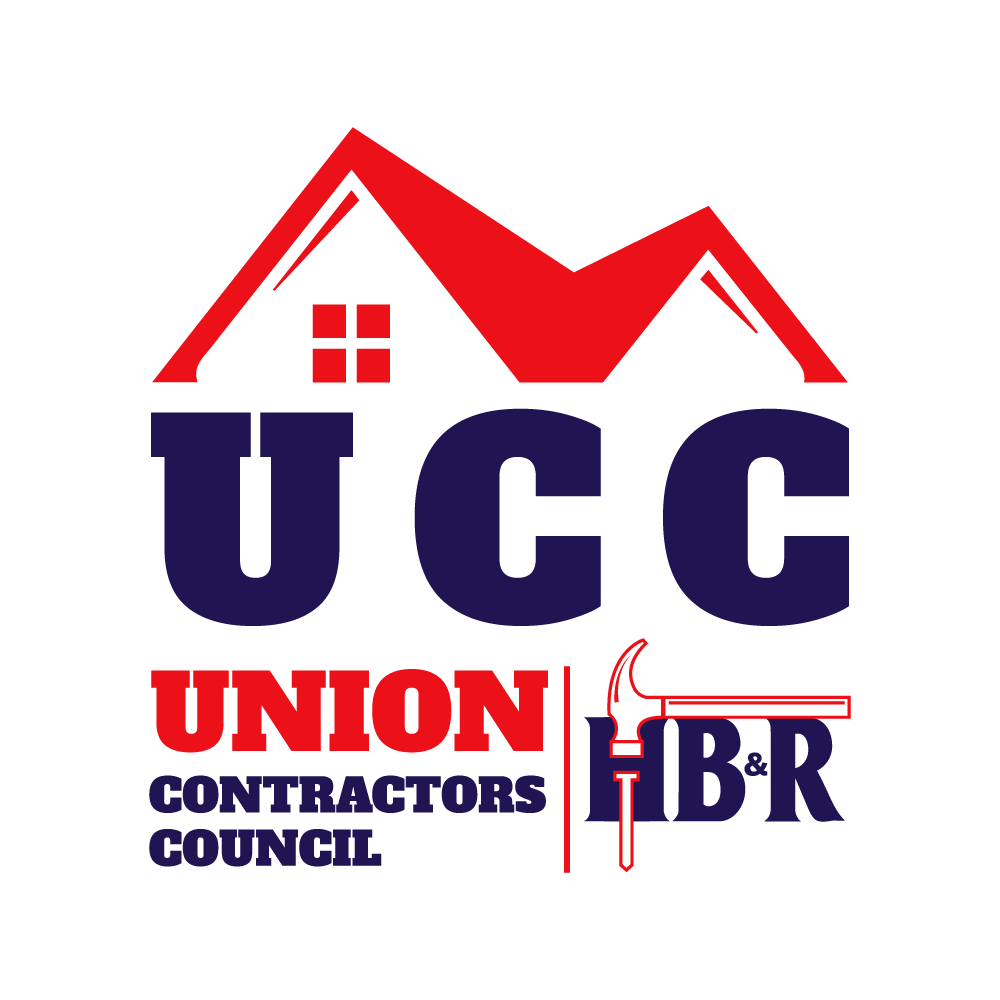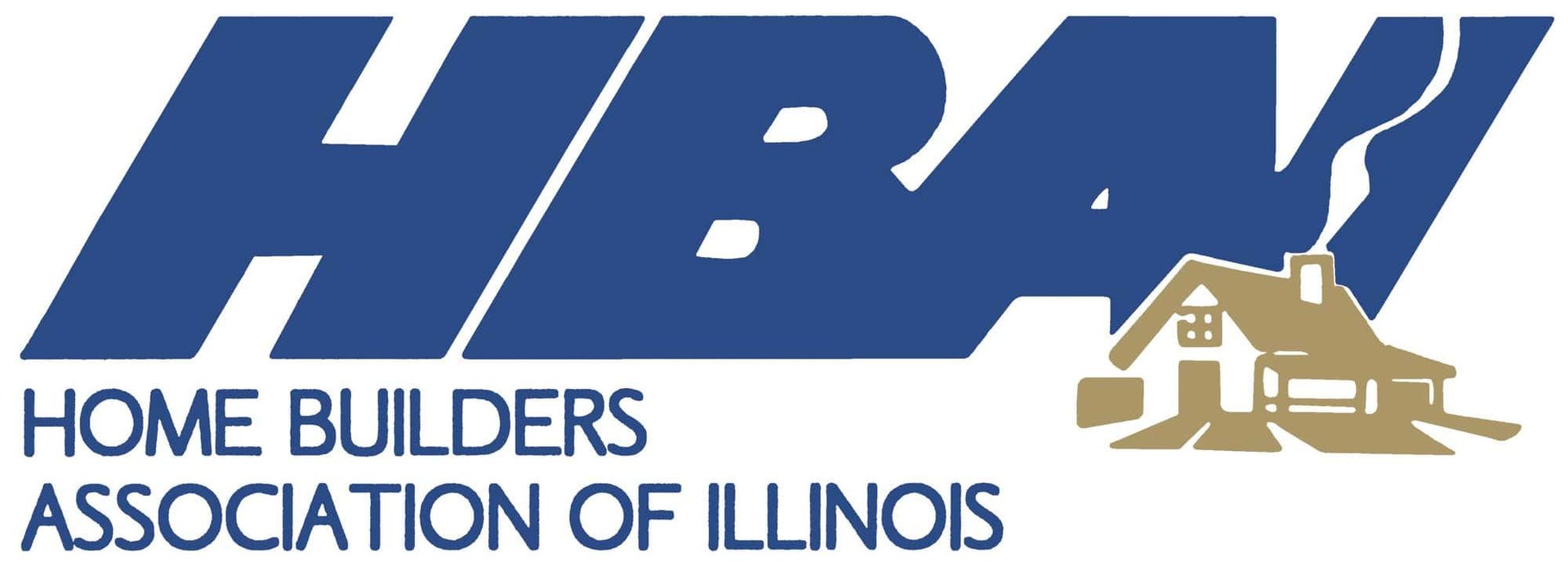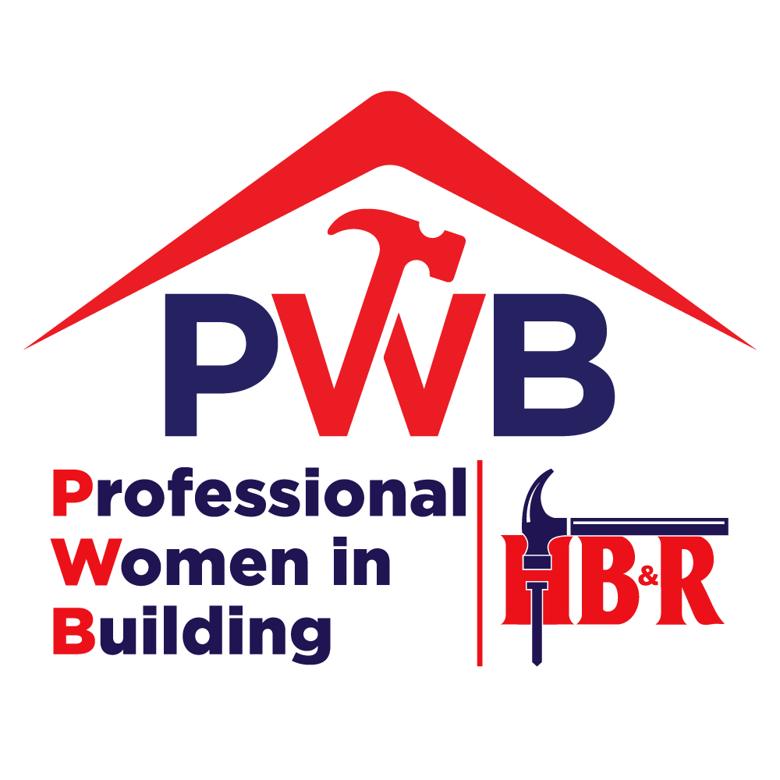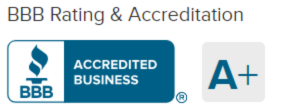WINCHESTER A
Priced at Traditional Features
From the $336 's
Does Not Include Lot, permits, or site work
Type: Ranch
Area (SQ FT): 1,818
Bedrooms:
3
Bathrooms: 2
Garages: 3
Discover the allure of the Winchester A, a splendid 1818 sq ft retreat boasting 3 bedrooms and 2 bathrooms. Approach the home and be greeted by its three-car garage and inviting covered porch adorned with craftsman columns, setting a picturesque scene. Inside, the entryway unveils two cozy bedrooms, complemented by a full bathroom featuring a shower-tub combo and a vanity. Adjacent, a convenient drop zone awaits near the interior garage access, while the laundry room offers ample space for side-by-side washer and dryer setups. Step further into the heart of the home where the space unfolds into an expansive open-concept dining room, kitchen, and great room. Sunlit and spacious, this area features an open spindle staircase to the basement, creating a seamless flow ideal for entertaining and relaxation. The kitchen is a culinary dream with abundant cabinet space, a corner pantry, granite countertops, and a farmhouse sink set in an island perfect for casual dining. Adjacent to the kitchen lies the luxurious master bedroom, offering a tranquil haven. The master bath delights with its double vanity and connects seamlessly to a generously sized walk-in closet, ensuring comfort and convenience for homeowners. The basement holds promise with a rough-in for a full bathroom, a passive radon system, and a LIFETIME WATERPROOF WARRANTY, ensuring peace of mind and future possibilities. The builder's commitment extends with lifetime warranties on roofing shingles, luxury vinyl plank flooring, and comprehensive coverage from foundation to fridge. Stay informed and connected throughout the building process with the BuilderTrend app, ensuring your home evolves exactly as you envision. Inquire about financing options with preferred lenders, offering enticing loan incentives to make this dream home yours.
Primary Features for this Floor Plan
- 3 Bedrooms
- 2 Bathrooms
- 3 Car Garage
- 1,818 Sq Ft
- Pantry Closet
- Private Laundry Room
- Large Primary Suite w/
- Bathroom & Walk-In Closet
- Covered Porch
- 8’ Ceilings
- 8’ Basement Walls
- Rough-In For Basement Bathroom
- Full Stainless Steel Appliances Package
- 1 Year Builder Warranty
- 10 Year Structure Warranty
- Lifetime Basement Waterproof Warranty
Floor Plan Flyer

Want to See this Floor Plan? Fill out Form below or Call or Text Now.
Share with Friends
WINCHESTER A HOMES FOR SALE
Augusta Estates Community
-
1448 Guilford Pl,
Troy, IL 62294
$450,000
Express Home
Hampton Glen Community
TRIAD DIST 2
Winchester A Floorplan
1,818 Sq Ft
3 Bed
2 Bath
1448 Guilford Pl,
Troy, IL 62294
$450,000
Express Home
-
7349 Providence Dr
Edwardsville IL 62025
$479,000
Express Home
Hearthstone Place Community
Edwardsville CUSD #7
WINCHESTER A Floorplan
1,818 Sq Ft
3 Bed
2 Bath
7349 Providence Dr
Edwardsville IL 62025
$479,000
Express Home
Under Construction
Coming Soon
CA Jones offers three Buyer Influenced product line series. The Essential Series, Traditional Series, and Premium Series homes all feature more included features as a standard than other home builders in the Metro East area, so you can’t go wrong with any choice.
Traditional
Exterior
- Grills On Front Windows
- Partial Brick Front - (Per Neighborhood Requirements)
- 12x12 Concrete Patio (Unless Otherwise Specified On Plans)
- Grade, Seed, Fertilize, and Straw Entire Yard (Sod included only when
required by Developer C&R) (Sod Included If Required By Covenants &
Restrictions)
- 17 ft. Wide Concrete Driveway
- 1 ft. Eave Overhang With Soffit & Fascia
- Low E Insulated Tilt-In, Single-Hung Vinyl Windows
- Freeze-Proof Exterior Faucets
- 2 Coach Lights On Garage
- Pre-wired White Maintenance Free Aluminum Fascia
- White Maintenance Free Enclosed Soffit
- Maintenance Free Vinyl Siding I Double Lifetime Warranty
- White Maintenance Free Garage Door
- Front Entry Door Dead Bolt
- Architectural Cut Shingles Limited Lifetime Warranty
- Exterior Rot Resistant Door Frames
- Shutters (If Indicated On Floor Plan Elevation)
- 7’ Tall Garage Doors With Electric Openers
- Steel Entry Front Door (No Glass included)Interior
- Sheet Vinyl In Entry, Dining Room, Laundry, Kitchen, Drop Zone, And Hall Baths
- Programmable Electronic Thermostat
- 90+ Efficiency Natural Gas Furnace
- Electric 50 Gallon Hot Water Heater
- White Colonist Interior Doors (Various Styles Available)
- Wall to Wall Carpeting with 5lb Pad In Bedrooms, Stairs, Halls And Great Room
- Epoxy Coated Wire Shelves In Closets & Pantry
- 2 Low Voltage Jacks
- 200 Amp Electrical Service
- 8’ Ceiling Pre-Wired For Ceiling Fans In Living Room And Master Bedroom
- Chrome Door Hardware
- Washer/Dryer Hookups With Dryer Vent
- Electric Smoke Detectors with External Battery Backup
- Carbon Monoxide Detector
- Front Door Chime
- “Smooth” Surface Drywall
- Towel Bars & Toilet Paper Holders
- Caulk & Seal Package (Prior To Insulation)
- $750 Lighting Allowance / $1,000 if over 1,750 Sq. Ft.Kitchen
- Under Cabinet LED Lighting
- Stainless Double-Bowl Sink with Sprayer Faucet
- Delta Faucets with Sprayer (optional style / finishes available)
- Refrigerator Water Line for Ice-maker
- Garbage Disposal
- Center Island (per plan)
- 36†Upper Cabinets
- Granite Countertops
- Garbage Disposal
- Stainless Steel Recirculating OTR Microwave, Refrigerator, Dishwasher, RangeBathroom
- Private Bathroom in Master Bedroom
- Separate Soaker Tub & Shower (Where Plan Allows)
- Cultured Marble Vanity Tops
- Plate Glass Mirrors Twin Vanity (Where Plan Allows)
- One (1) Piece Fiberglass Tub / Shower Combo in Hall Bath
- Elongated ToiletsBedroom
- Walk-In Closet In Master Bedroom
- Carpet with 6 lb Padding
- Overhead Lighting Throughout (Supports Ceiling
Fans)Misc
- C.A. Jones, Inc Meets all Current Illinois Energy Conservation Codes
- 10 Year Professional Home Builders Limited Warranty
- Exterior Wall Insulation (Per Current IECC Standards)
- 3/4" Tongue And Groove Subfloor 50 Year Warranty (Homes with
Basements)
- Insulation Blanket On Basement Walls for Energy Efficiency
- Poly Water Supply Lines
- Low E Thermal Insulated Patio Doors
- 13 Seer A/C
- 8ft Basement Walls (Steel Reinforced)
- 8ft First Floor Ceilings
- Perimeter Drain Tile System with Sump Crock & Pump (Homes with
- Basements)(Pump - Excluded On Walk-Out Basement)
- Lower Level Rough-In Plumbing For Future Full Bath (Location
- Determined By Plan)
- Termite Treatment
- Keyless Entry Garage Door
- Dual Zone HVAC System On Two (2) Story
See What Our Clients Say about Us
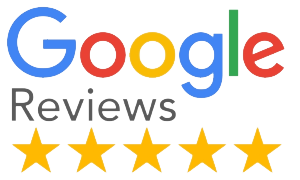
Schedule a Private Floor Plan Tour Today
Get a Private or Virtual Floor Plan Tour or Visit a Community. Set up a time to go over floor plans at our Design Center.
Floor Plan Questions?
Have a question? I can help narrow down your Floor Plan search. Get information from a New Home Specialist specific to your needs
