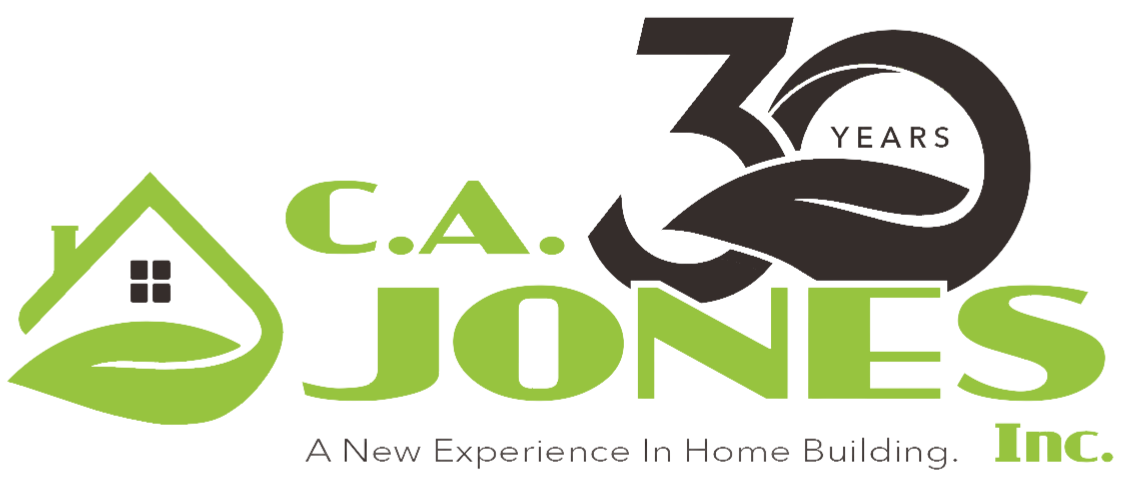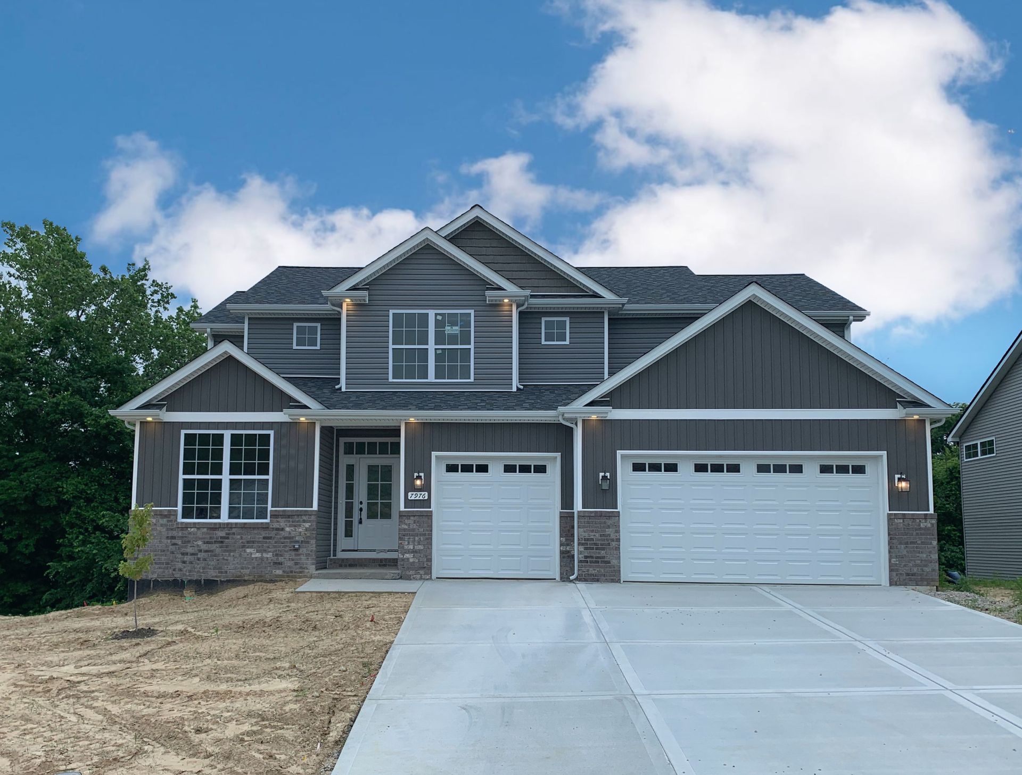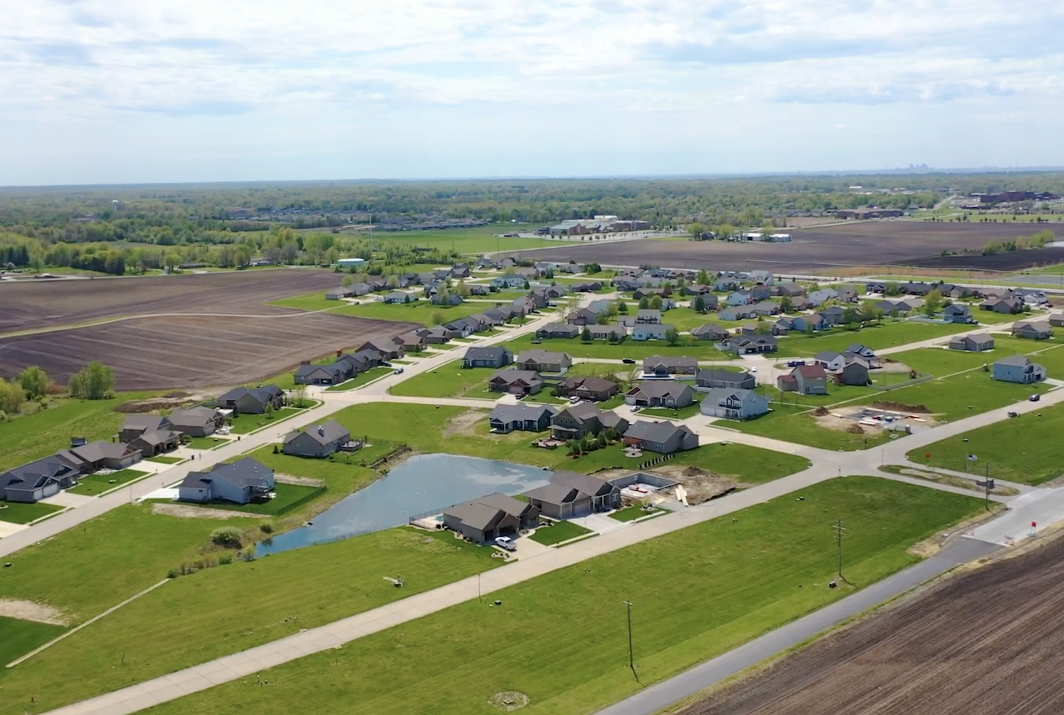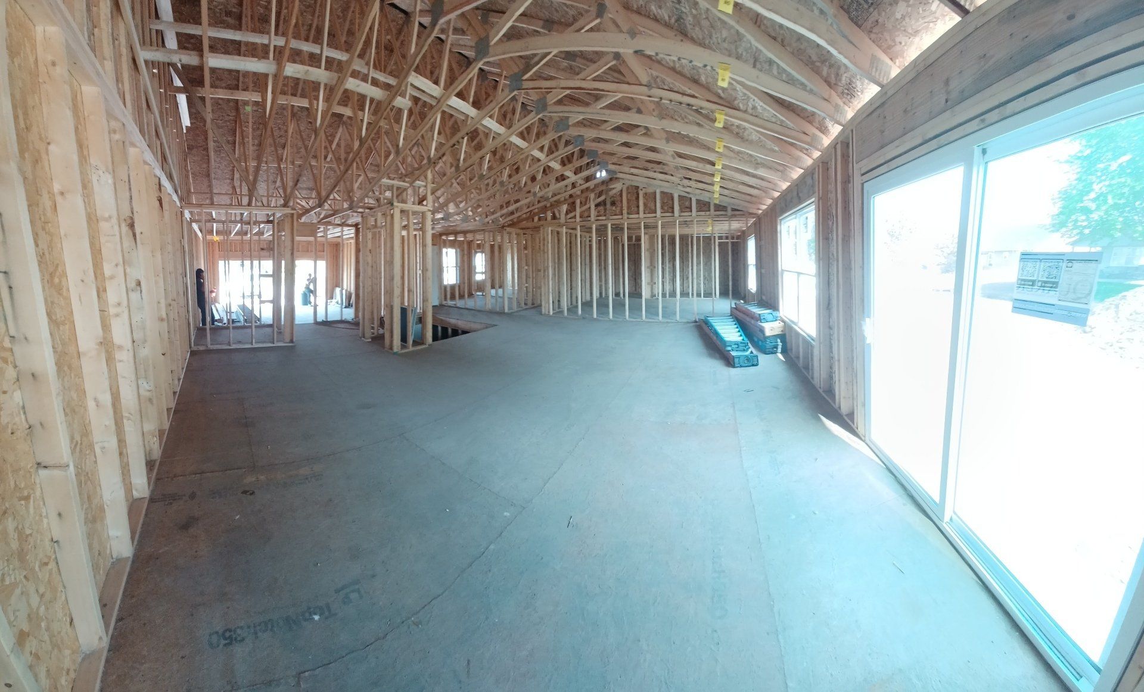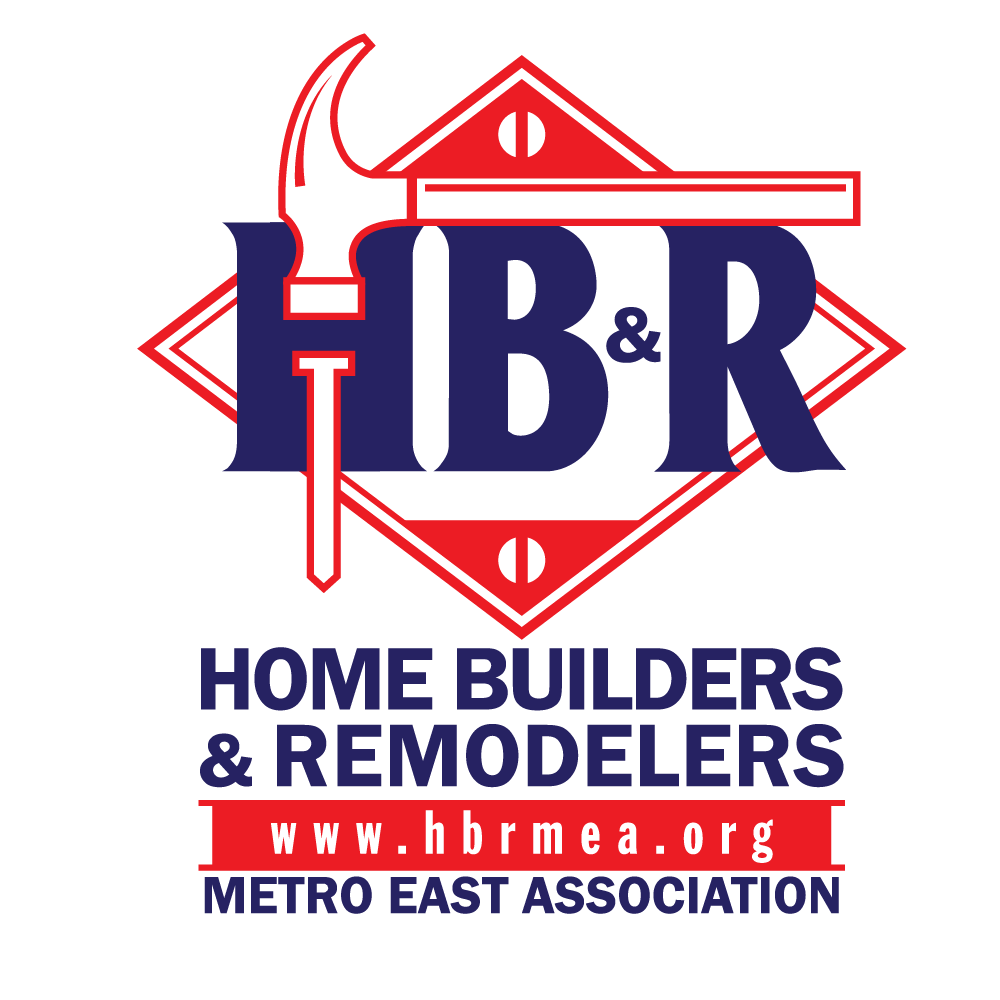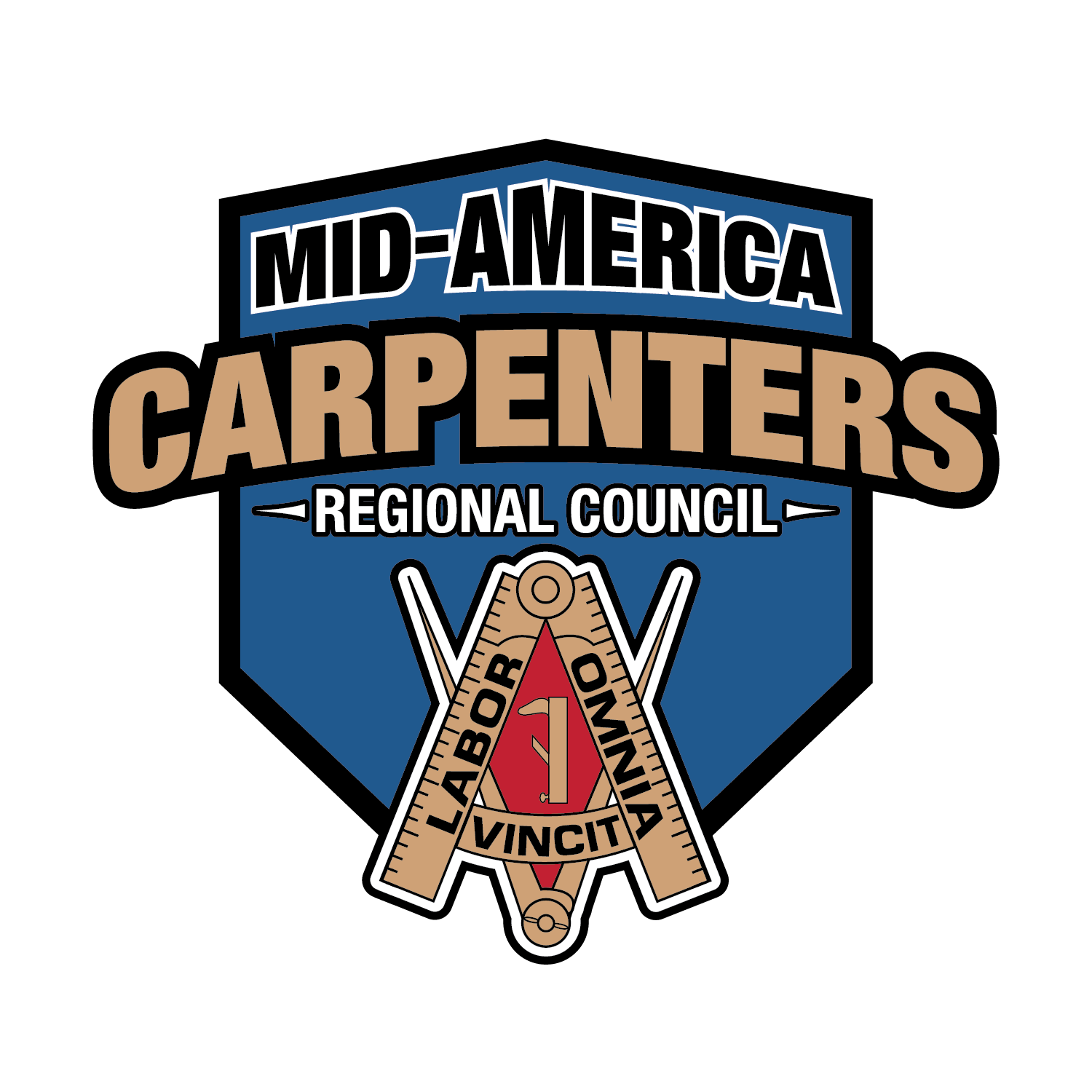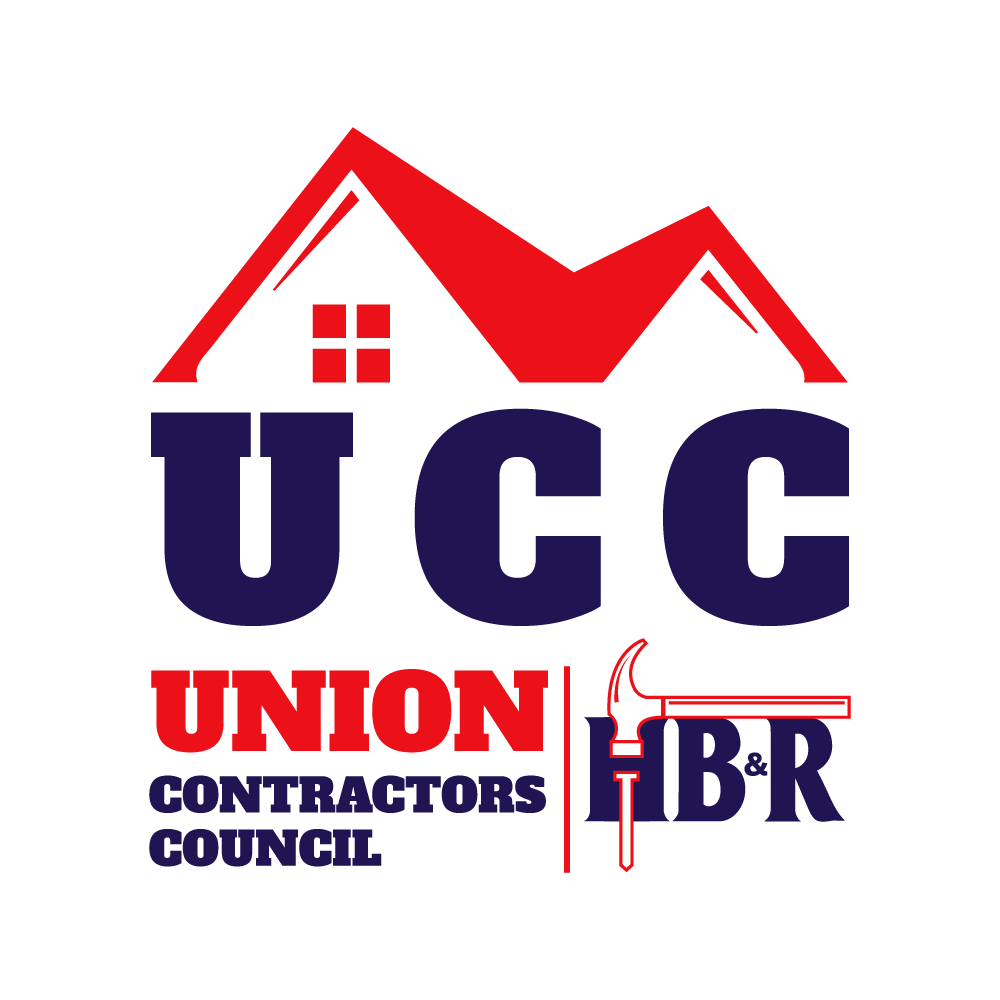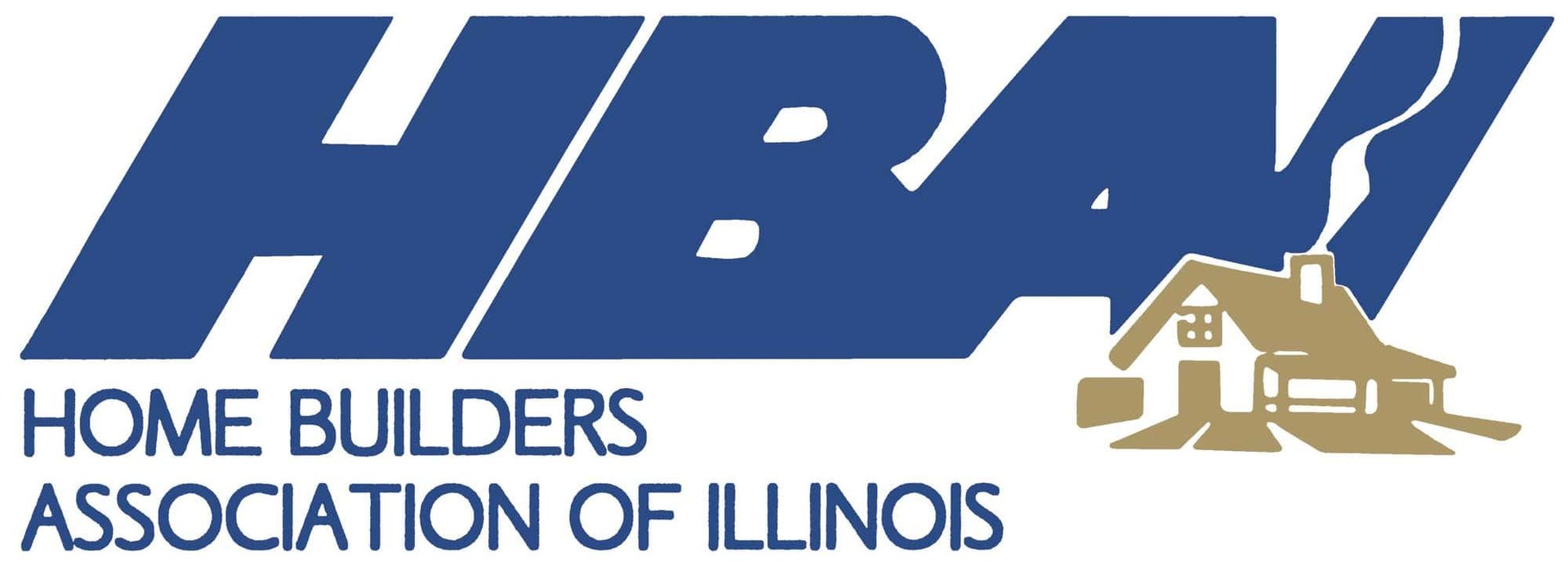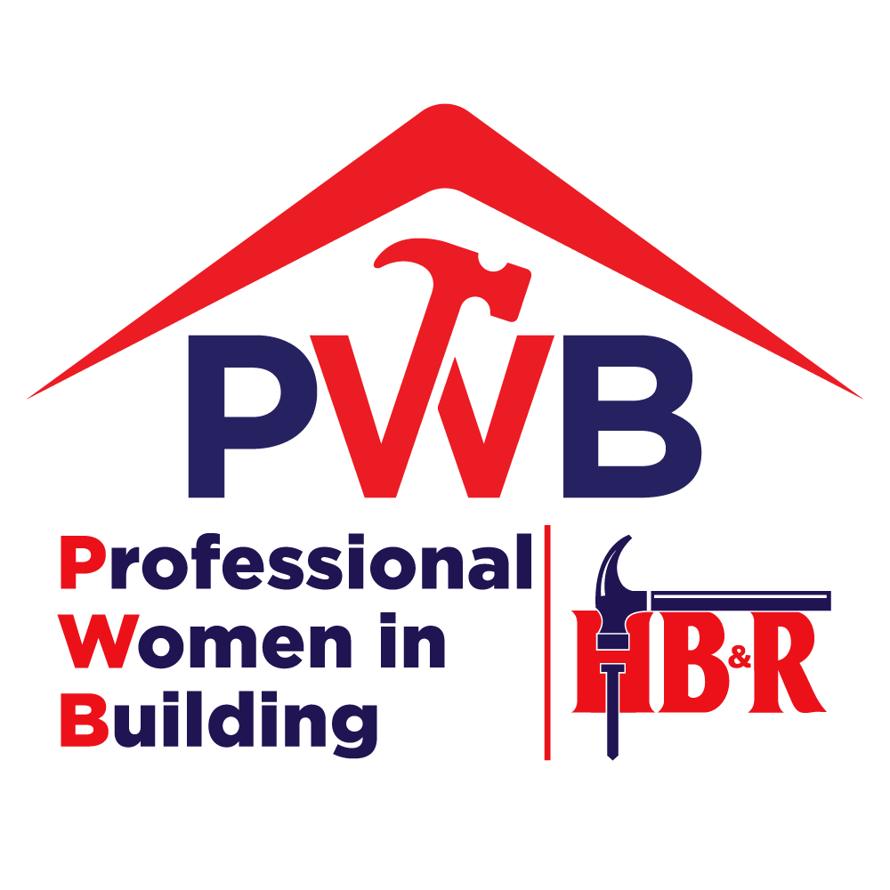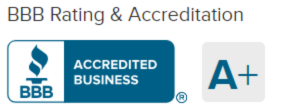MANCHESTER
Priced at Premium Features
From the $475's
Does Not Include Lot, permits, or site work
Type: 2 Story
Area (SQ FT): 2,429
Bedrooms:
4
Bathrooms: 3.5
Garages: 3
The Manchester is a beautiful two-story floor plan that has 2,423 finished sq ft with 4 bedrooms, and 3.5 bedrooms with an attached garage. This luxury home offers so much space for you and your family! The main level offers a grand great room along with an office on the front of the home, a drop zone, and a powder room. The living room offers plenty of space for furniture. The kitchen has a large island and plenty of cabinet space. Upstairs all bedrooms have brand new carpeting along with large closets. Bedroom two has its own bathroom, while bedrooms three and four share a hall bath. One of the great perks about this home is the upstairs laundry room! You will be taken away by how large the master bedroom is! The walk-in closet has enough storage space for two people. The bathroom has a double sink vanity, shower, soaker tub, and water closet. The basement has a rough-in for a full bathroom, a passive radon system, and a LIFETIME WATERPROOF WARRANTY, plus more!! . The builder's warranty includes a lifetime waterproof basement, lifetime roofing shingles, lifetime LVP, and a limited warranty from the foundation to the fridge. Stay connected with the home builder, the progress of your home, and warranty through the BuilderTrend app!
Primary Features for this Floor Plan
- 4 Bedrooms
- 3.5 Bathrooms
- 3 Car Garage
- 2,429 Sq Ft
- Large Primary Suite w/
- Bathroom & Walk-In Closet &
- Separate Soaker Tub & Shower
- Main Floor Flex Room
- Drop Zone
- 2nd Floor Laundry
- 9’ Ceilings
- 9’ Basement Walls
- Rough-In For Basement Bathroom
- Full Stainless Steel Appliances Package
- 1 Year Builder Warranty
- 10 Year Structure Warranty
- Lifetime Basement Waterproof Warranty

Want to See this Floor Plan? Fill out Form below or Call or Text Now.
Share with Friends
MANCHESTER HOMES FOR SALE
Augusta Estates Community
Under Construction
Coming Soon
CA Jones offers three Buyer Influenced product line series. The Essential Series, Traditional Series, and Premium Series homes all feature more included features as a standard than other home builders in the Metro East area, so you can’t go wrong with any choice.
Premium
Exterior
- Grills On Front Windows
- Transom Window Above Front Door (Only If On Elevation) (Clear Glass STD)
- Partial Brick Front (Per Neighborhood Requirements)
- 12x12 Concrete Patio (Unless Otherwise Specified On Plans)
- Grade, Seed, Fertilize, and Straw Entire Yard (Sod Included Only When
- Required By Developer C&R) (Sod Included If Required By Covenants &
Restrictions)
- 17 ft. Wide Concrete Driveway
- 1 ft. Eave Overhang With Soffit & Fascia
- Low E Insulated Tilt-In, Single-Hung Vinyl Windows
- Freeze-Proof Exterior Faucets
- 2 Coach Lights On Garage Pre-wired
- White Maintenance Free Aluminum Fascia
- White Maintenance Free Enclosed Soffit
- Maintenance Free Vinyl Siding I Double Lifetime Warranty
- White Maintenance Free Garage Door
- Entry Door Deadbolt
- Architectural Cut Shingles Limited Lifetime Warranty
- Exterior Rot Resistant Door Frames
- 8’ Tall Garage Door With Electric Openers OpenersInterior
- LVP Flooring In Foyer, Dining Room, Kitchen, Laundry, Powder Rooms & Hall Bath
- Programmable Electronic Thermostat
- 90+ Efficiency Natural Gas Furnace
- Electric 50 Gallon Hot Water Heater
- White Colonist Interior Doors (Various Styles Available) (2-panel and 4-panel choices)
- Wall To Wall Carpeting With 6lb Pad
- Epoxy Coated Wire Shelves in Closets & Pantry
- Open Spindle Staircase Railing
- 200 Amp Electrical Service
- Pre-Wired For Ceiling Fans In Living Room And Master Bedroom
- Chrome Or Brushed Nickel Finish Door Hardware
- Washer/Dryer Hookups With External Dryer Vent
- Electric Smoke Detectors With Battery Backup
- Carbon Monoxide Detector
- Front Door Chime
- Eight (4) Can Lights
- Drop Zone With Built-In Bench And Coat Hooks
- One (1) 30” Wide Wall Cabinet in Laundry
- 5 -1/4” Tall Baseboards
- Two (2) Pocket Doors
- “Smooth” Finish With Screwed Drywall
- Towel Bars & Toilet Paper Holders
- Caulk & Seal Package (Prior To Insulation)
- $750 Lighting Allowance / $1,000 if over 1,750 Sq. Ft.Kitchen
- Under Cabinet LED Lighting
- Stainless Double-Bowl Sink with Sprayer Faucet (Optional
Style / Finishes Available)
- Granite Countertops in Kitchen
- Refrigerator Water Line for Ice-maker
- Garbage Disposal
- Center Island (Per Plan)
- 36” Soft Close Cabinets and Drawers
- Stainless Appliances: Recirculating OTR Microwave,
- Refrigerator, Dishwasher, Range(Does Not Include Black SS)"Bathroom
- Private Bath In Master Bedroom
- LVP Flooring
- Separate Shower (Where Plan Allows) With Twin
- Vanity
- Twin Vanity Sinks With Drawer (If Plan Allows)
- Cultured Marble Vanity Tops
- Plate Glass Mirrors
- One (1) Piece Fiberglass Shower Or Tub / Shower Unit
- Elongated ToiletsBedroom
- Walk-In Closet In Master Bedroom
- Carpet with 6 lb Padding
- Overhead Lighting Throughout (Supports Ceiling
Fans)Misc
- C.A. Jones, Inc Meets all Current Illinois Energy Conservation Codes
- 10 Year Professional Home Builders Limited Warranty
- Exterior Wall Insulation (Per Current IECC Standards)
- 3/4" Tongue And Groove Sub Floor 50 Year Warranty
- Insulation Blanket On Basement Walls for Energy Efficiency
- Poly Water Supply Lines
- Low E Thermal Insulated Patio Doors
- 13 Seer A/C
- 9' Basement Walls (Steel Reinforced)
- 9' First Floor Ceilings
- Perimeter Drain Tile System with Sump Crock & Pump (Pump - Excluded
- On Walk-Out Basement)
- Lower Level Rough-In Plumbing For Future Full Bath (Location Determined
By Plan)
- Termite Treatment
- Keyless Entry Garage Door
- Dual Zone HVAC System On Two (2) Story
See What Our Clients Say about Us

Schedule a Private Floor Plan Tour Today
Get a Private or Virtual Floor Plan Tour or Visit a Community. Set up a time to go over floor plans at our Design Center.
Floor Plan Questions?
Have a question? I can help narrow down your Floor Plan search. Get information from a New Home Specialist specific to your needs
