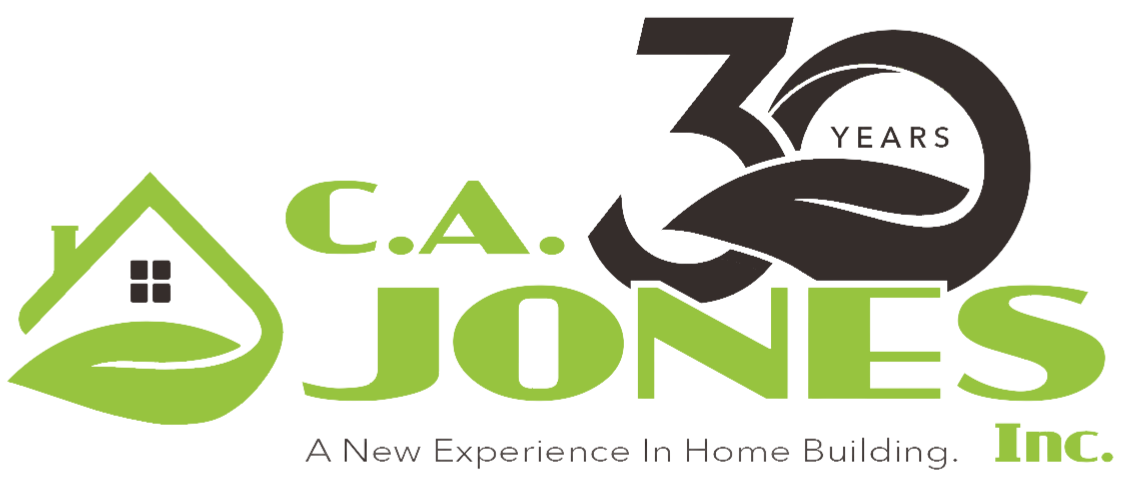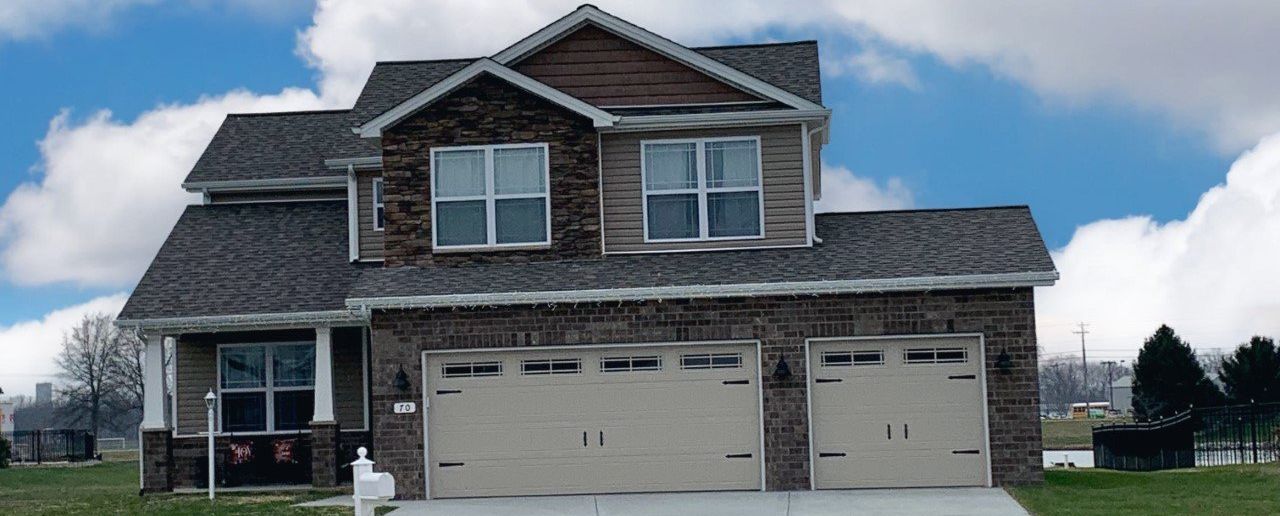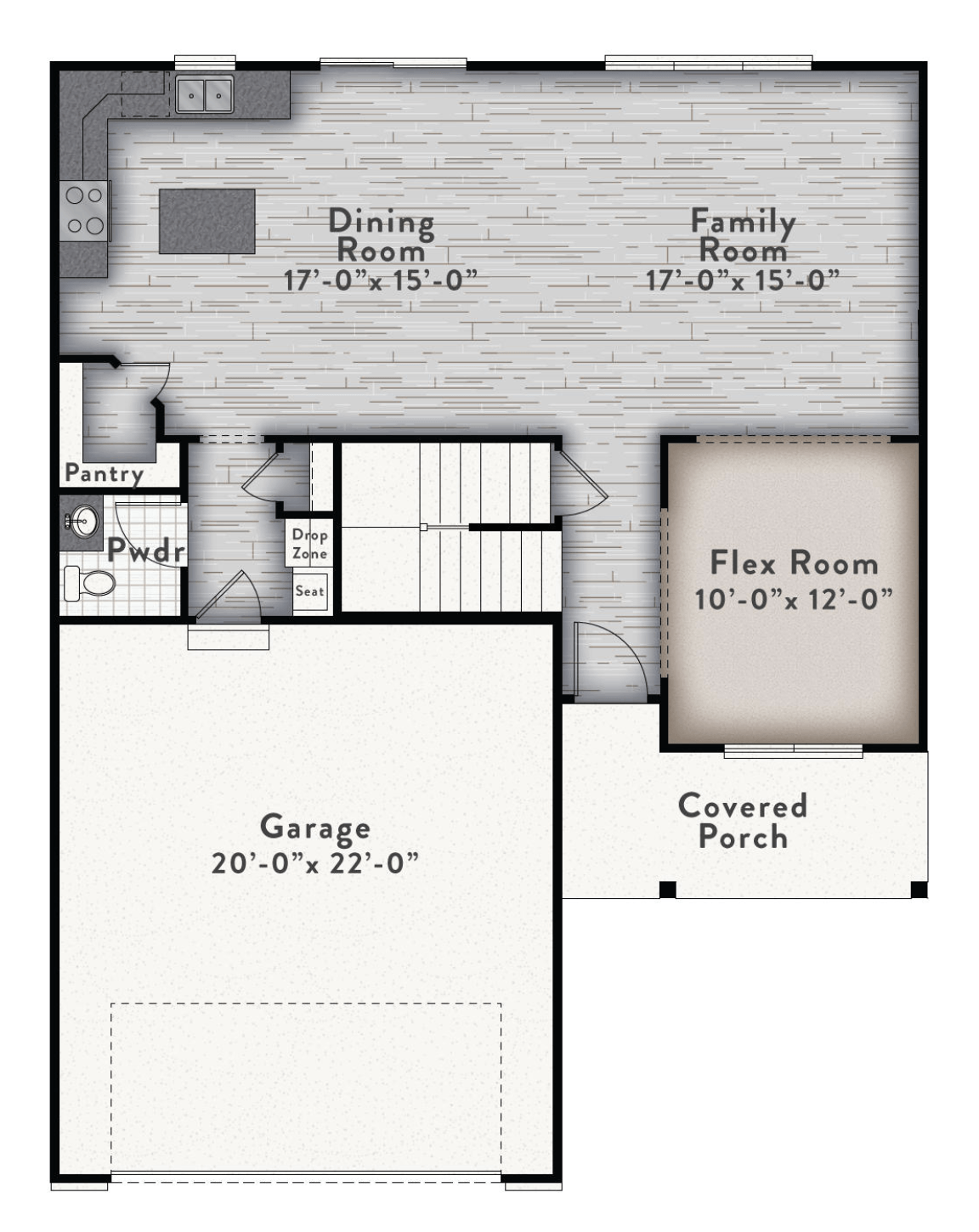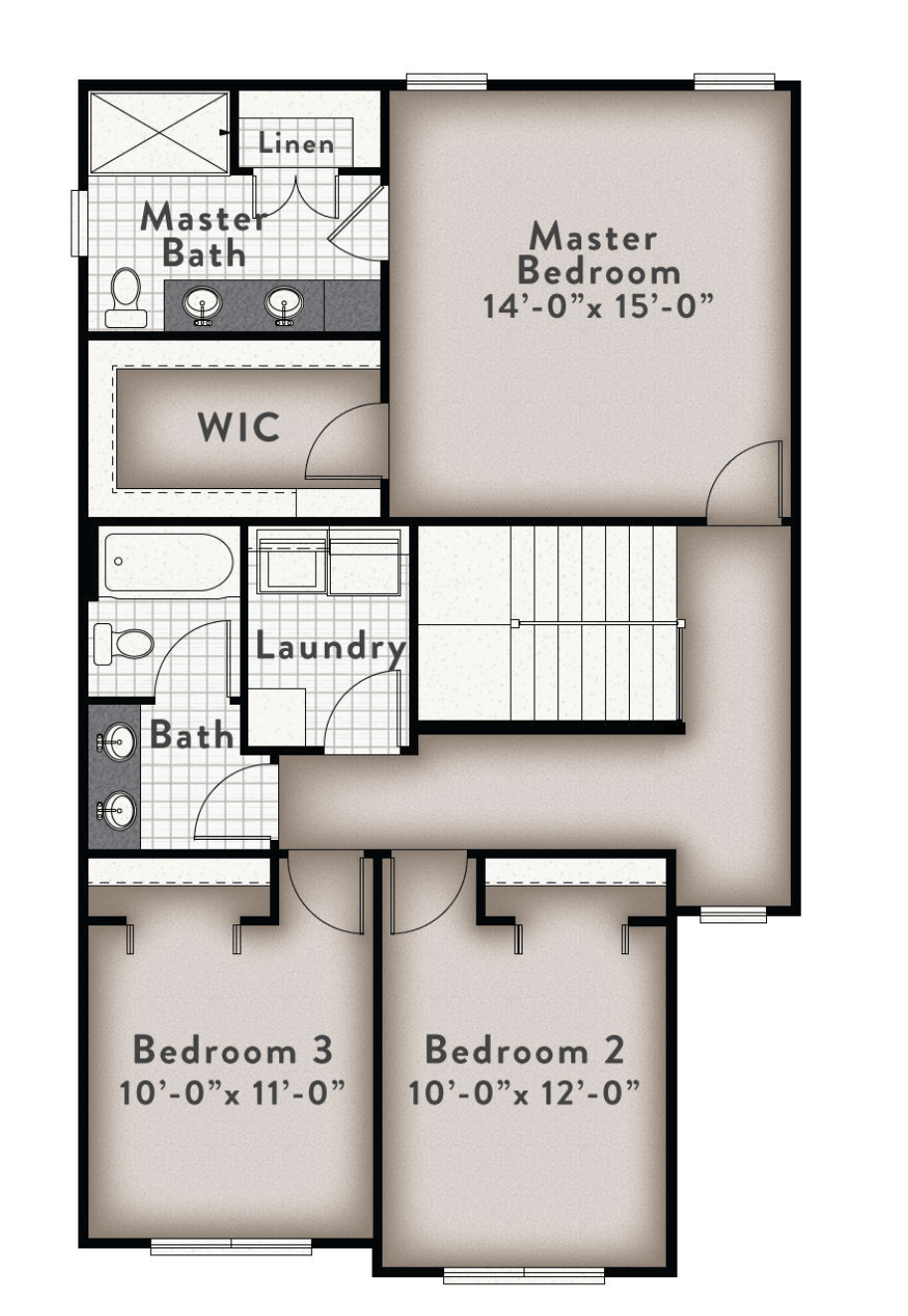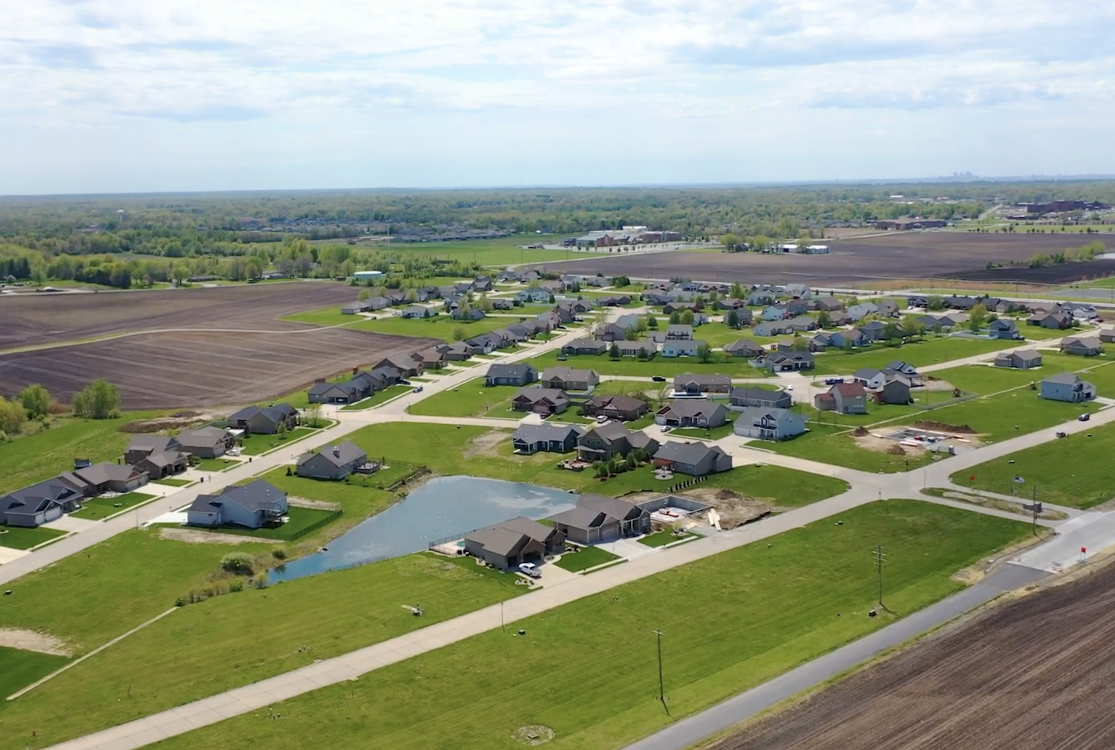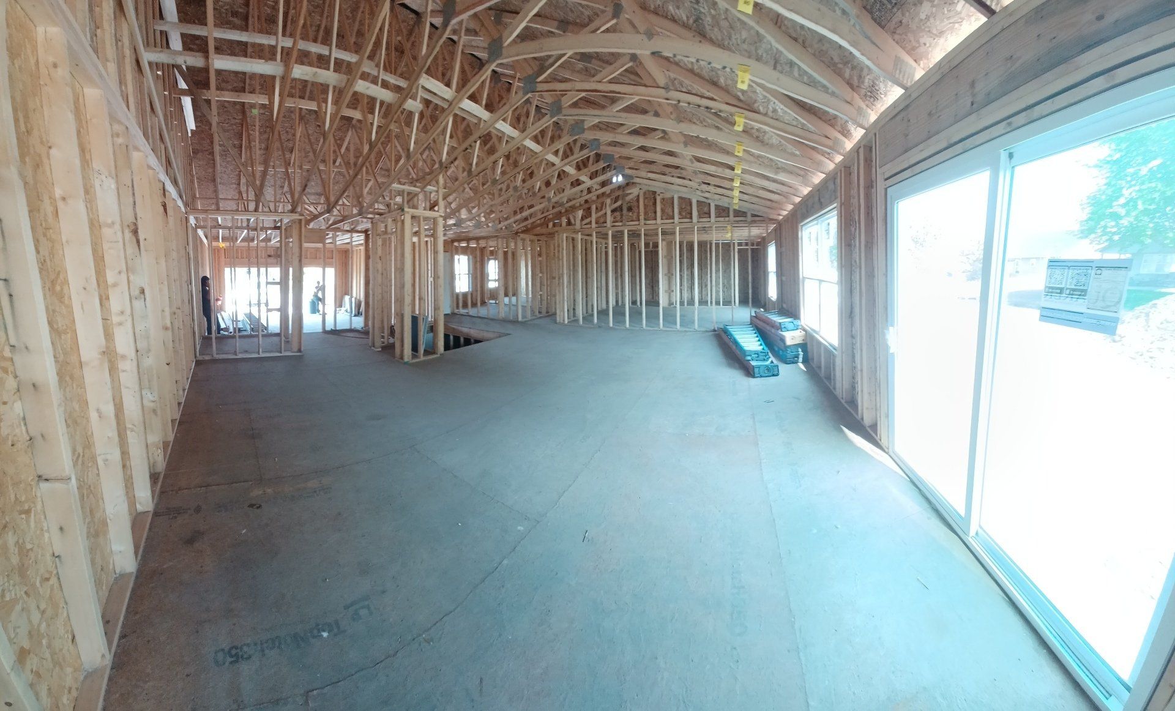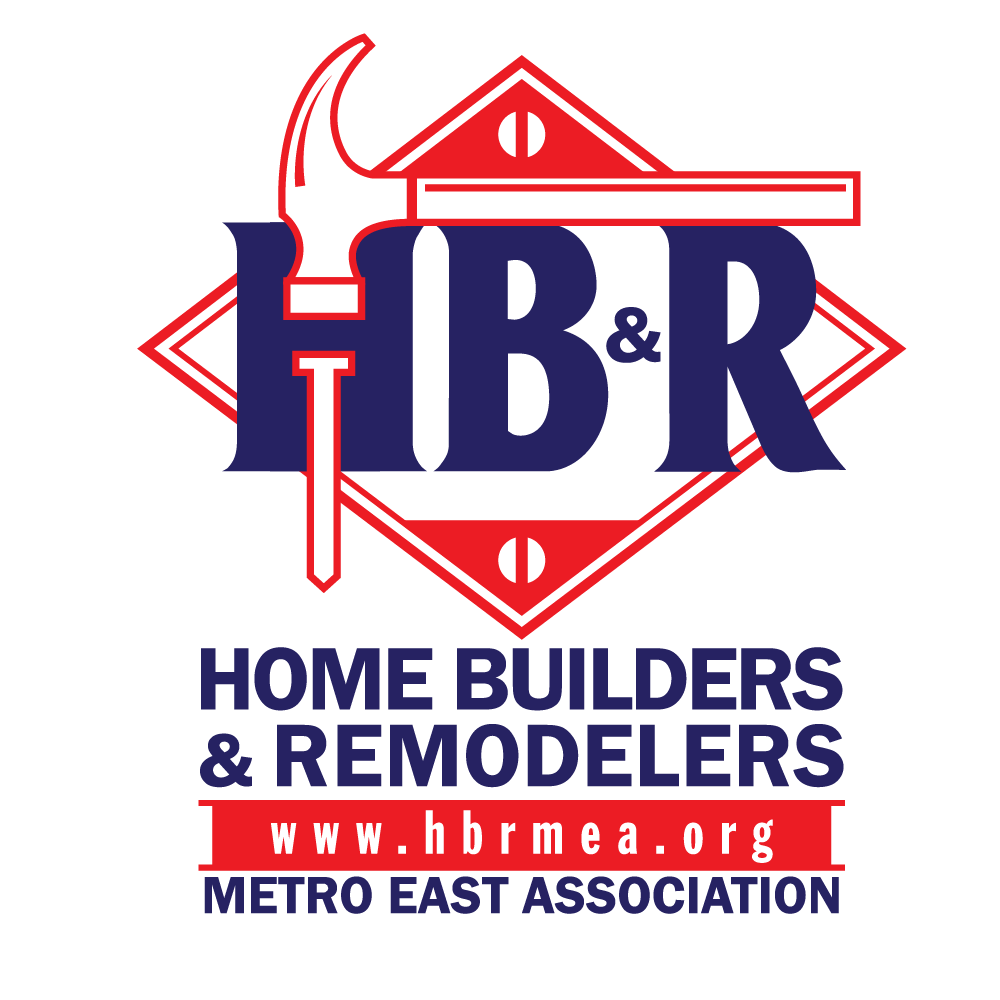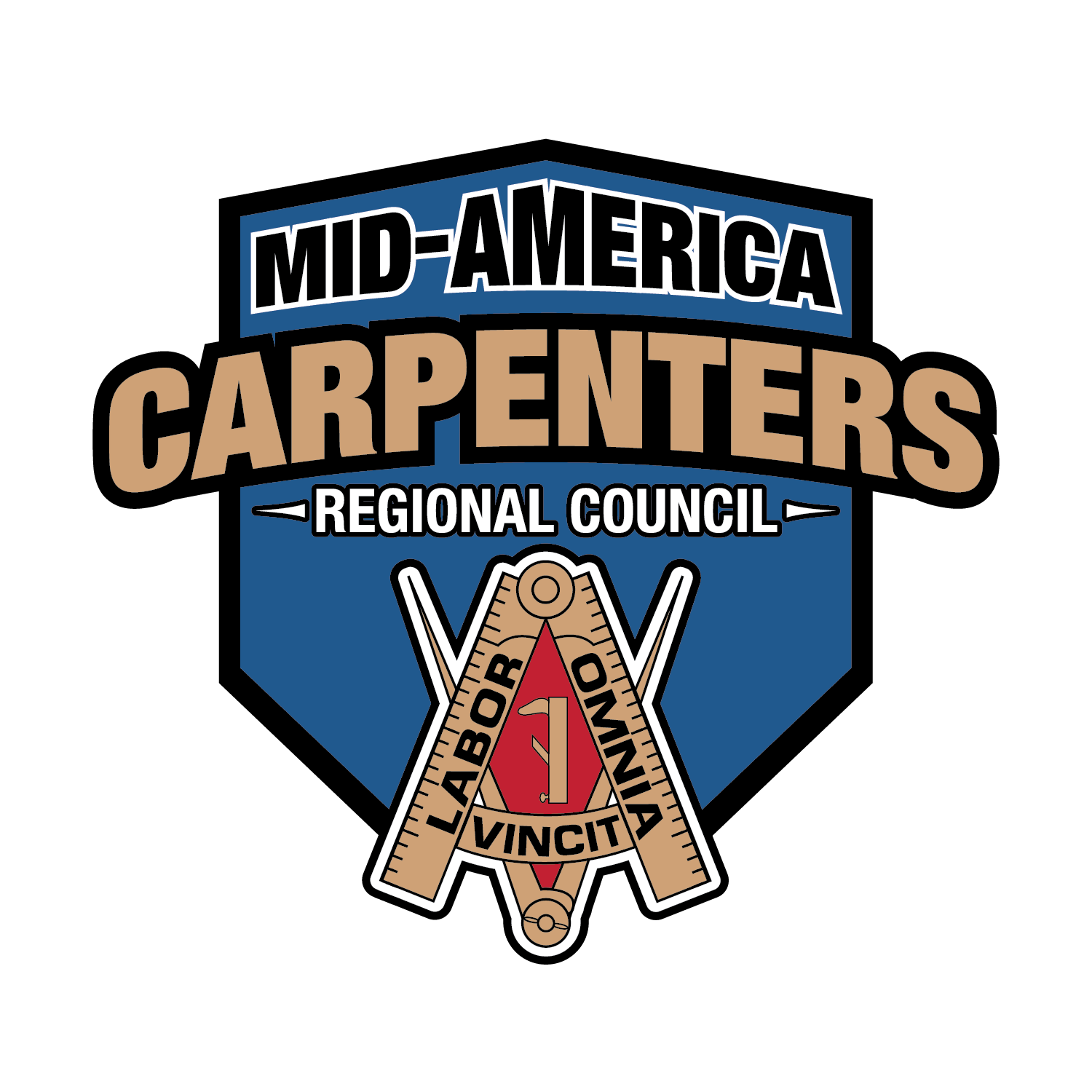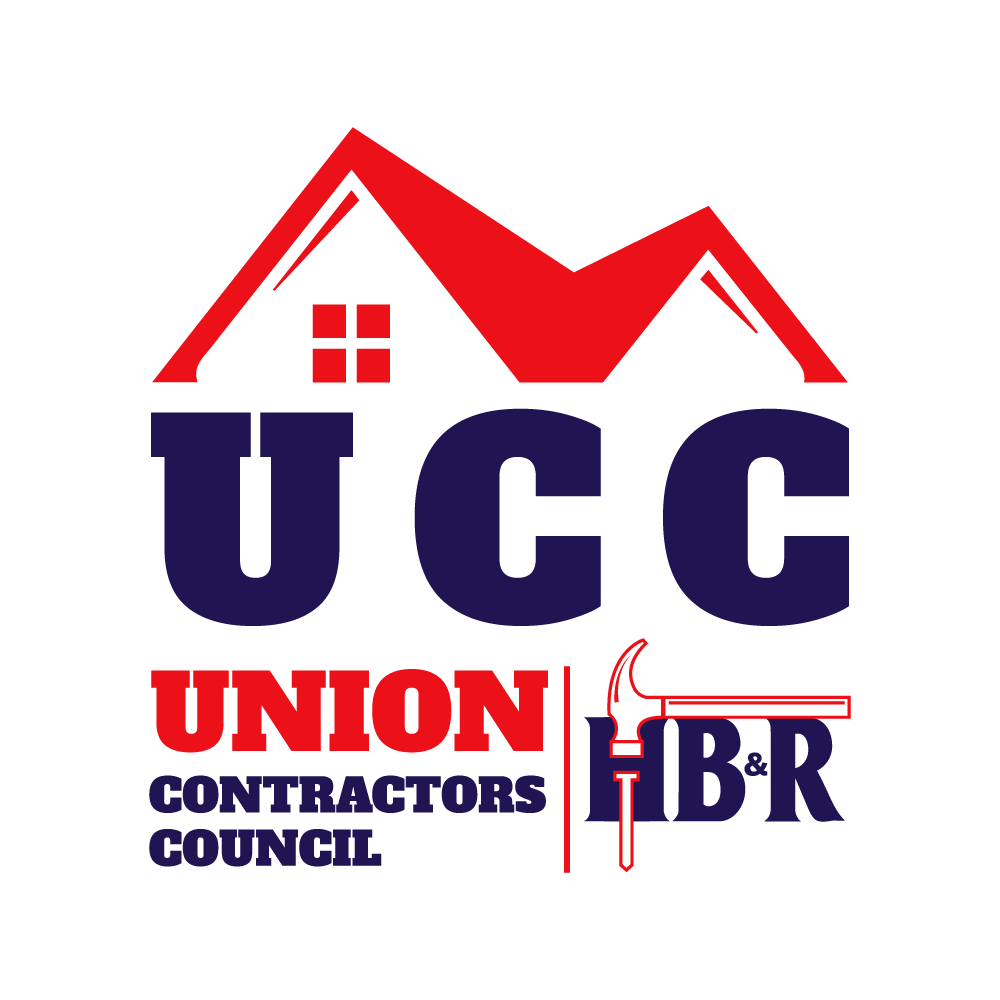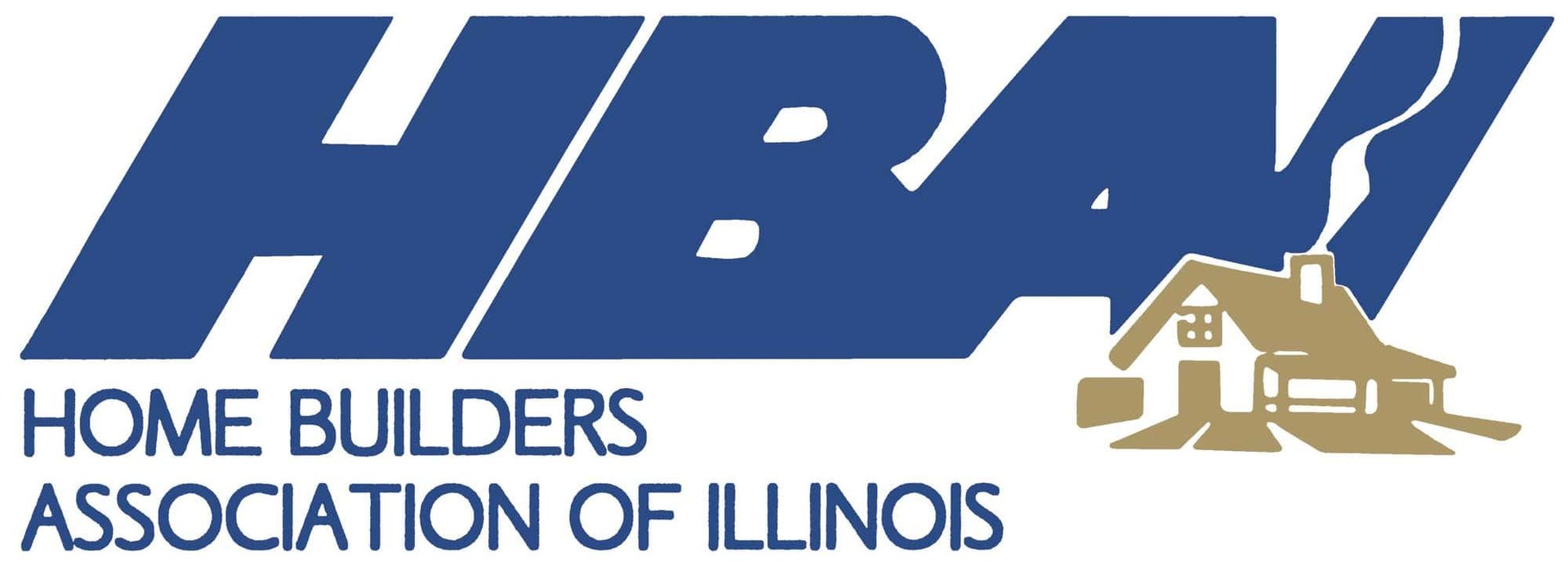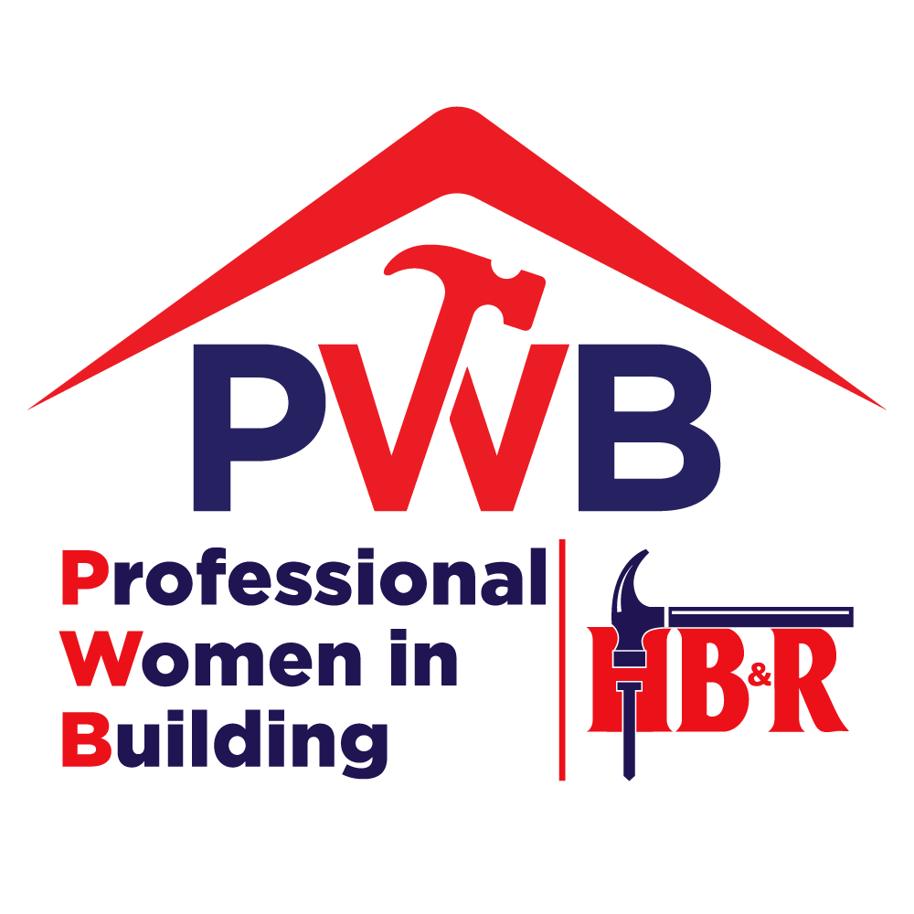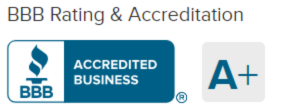HERNDON
Priced at Traditional Features
From the $349's
Does Not Include Lot, permits, or site work
Type: 2 Story
Area (SQ FT): 2,055
Bedrooms:
4
Bathrooms: 2.5
Garages: 3
Are you seeking the perfect two-story home? The Herndon floorplan is one of our most sought-after designs, and for good reason! On the main level, you'll find a spacious flex room, ideal for an office, and a generous great room that opens to an inviting outdoor patio. The kitchen is a chef's dream, featuring stunning cabinetry with ample storage, an island, and exceptional lighting. Conveniently located off the garage entry is a drop zone and powder room. Ascending the elegant switchback staircase to the second level, you'll discover four beautifully appointed bedrooms. Each spare bedroom boasts brand-new carpeting and spacious closets. The hall bathroom is equipped with a double sink vanity and a shower-tub combo, and the laundry room is thoughtfully situated nearby for ease of access. The expansive master bedroom is a true retreat, offering two walk-in closets and a luxurious en-suite bathroom complete with a double vanity, linen storage, and a walk-in shower. The basement presents endless possibilities with its rough-in for a full bathroom, a passive radon system, and a lifetime waterproof warranty. Additionally, our builder's warranty includes lifetime waterproofing for the basement, lifetime roofing shingles along with a comprehensive limited warranty covering everything from the foundation to the fridge. Stay connected with our home builder, track the progress of your home, and manage your warranty through the user-friendly BuilderTrend app. Don't forget to ask about financing options with our preferred lenders, who offer attractive loan incentives. Elevate your living experience with the Herndon floorplan, where elegance meets functionality in every detail. Ask builders about financing options with preferred lenders offering loan incentives.
Primary Features for this Floor Plan
- 4 Bedrooms
- 2.5 Bathrooms
- 2 Car Garage
- 2,055 Sq Ft
- Upstairs Loft
- Large Primary Suite w/
- Bathroom & 2 Walk-In Closets
- 2nd Floor Laundry
- Covered Porch
- Flex Room
- Walk-In Pantry
- 8’ Ceilings
- 8’ Basement Walls
- Rough-In For Basement Bathroom
- Full Stainless Steel Appliances Package
- 1 Year Builder Warranty
- 10 Year Structure Warranty
- Lifetime Basement Waterproof Warranty

Want to See this Floor Plan? Fill out Form below or Call or Text Now.
Share with Friends
HERNDON HOMES FOR SALE
Under Construction
Augusta Estates Community
-
421 Chamberlain Dr
Troy, IL
$500,000
Express Home
Homes of Liberty Place Community
Triad Community Unit School District #2
Herndon Floorplan
2,198 Sq Ft
4 Bed
2.5 Bath
421 Chamberlain Dr
Troy, IL
$500,000
Express Home
-
209 Ashurst Ln,
O'Fallon, IL 62269
$511,000
Express Home
Park Bridge Station Community
O'Fallon CUSD #104
Herndon Floorplan
2,911 Sq Ft
5 Bed
2.5 Bath
209 Ashurst Ln,
O'Fallon, IL 62269
$511,000
Express Home
-
3160 Birmingham Drive,
Glen Carbon, IL 62034
$500,000
Express Home
Savannah Crossing Community
Edwardsville Dist #7
Herndon Floorplan
2,198 Sq Ft
4 Bed
2.5 Bath
3160 Birmingham Drive,
Glen Carbon, IL 62034
$500,000
Express Home
Coming Soon
CA Jones offers three Buyer Influenced product line series. The Essential Series, Traditional Series, and Premium Series homes all feature more included features as a standard than other home builders in the Metro East area, so you can’t go wrong with any choice.
Traditional
Exterior
- Grills On Front Windows
- Partial Brick Front - (Per Neighborhood Requirements)
- 12x12 Concrete Patio (Unless Otherwise Specified On Plans)
- Grade, Seed, Fertilize, and Straw Entire Yard (Sod included only when
required by Developer C&R) (Sod Included If Required By Covenants &
Restrictions)
- 17 ft. Wide Concrete Driveway
- 1 ft. Eave Overhang With Soffit & Fascia
- Low E Insulated Tilt-In, Single-Hung Vinyl Windows
- Freeze-Proof Exterior Faucets
- 2 Coach Lights On Garage
- Pre-wired White Maintenance Free Aluminum Fascia
- White Maintenance Free Enclosed Soffit
- Maintenance Free Vinyl Siding I Double Lifetime Warranty
- White Maintenance Free Garage Door
- Front Entry Door Dead Bolt
- Architectural Cut Shingles Limited Lifetime Warranty
- Exterior Rot Resistant Door Frames
- Shutters (If Indicated On Floor Plan Elevation)
- 7’ Tall Garage Doors With Electric Openers
- Steel Entry Front Door (No Glass included)Interior
- Sheet Vinyl In Entry, Dining Room, Laundry, Kitchen, Drop Zone, And Hall Baths
- Programmable Electronic Thermostat
- 90+ Efficiency Natural Gas Furnace
- Electric 50 Gallon Hot Water Heater
- White Colonist Interior Doors (Various Styles Available)
- Wall to Wall Carpeting with 5lb Pad In Bedrooms, Stairs, Halls And Great Room
- Epoxy Coated Wire Shelves In Closets & Pantry
- 2 Low Voltage Jacks
- 200 Amp Electrical Service
- 8’ Ceiling Pre-Wired For Ceiling Fans In Living Room And Master Bedroom
- Chrome Door Hardware
- Washer/Dryer Hookups With Dryer Vent
- Electric Smoke Detectors with External Battery Backup
- Carbon Monoxide Detector
- Front Door Chime
- “Smooth” Surface Drywall
- Towel Bars & Toilet Paper Holders
- Caulk & Seal Package (Prior To Insulation)
- $750 Lighting Allowance / $1,000 if over 1,750 Sq. Ft.Kitchen
- Under Cabinet LED Lighting
- Stainless Double-Bowl Sink with Sprayer Faucet
- Delta Faucets with Sprayer (optional style / finishes available)
- Refrigerator Water Line for Ice-maker
- Garbage Disposal
- Center Island (per plan)
- 36†Upper Cabinets
- Granite Countertops
- Garbage Disposal
- Stainless Steel Recirculating OTR Microwave, Refrigerator, Dishwasher, RangeBathroom
- Private Bathroom in Master Bedroom
- Separate Soaker Tub & Shower (Where Plan Allows)
- Cultured Marble Vanity Tops
- Plate Glass Mirrors Twin Vanity (Where Plan Allows)
- One (1) Piece Fiberglass Tub / Shower Combo in Hall Bath
- Elongated ToiletsBedroom
- Walk-In Closet In Master Bedroom
- Carpet with 6 lb Padding
- Overhead Lighting Throughout (Supports Ceiling
Fans)Misc
- C.A. Jones, Inc Meets all Current Illinois Energy Conservation Codes
- 10 Year Professional Home Builders Limited Warranty
- Exterior Wall Insulation (Per Current IECC Standards)
- 3/4" Tongue And Groove Subfloor 50 Year Warranty (Homes with
Basements)
- Insulation Blanket On Basement Walls for Energy Efficiency
- Poly Water Supply Lines
- Low E Thermal Insulated Patio Doors
- 13 Seer A/C
- 8ft Basement Walls (Steel Reinforced)
- 8ft First Floor Ceilings
- Perimeter Drain Tile System with Sump Crock & Pump (Homes with
- Basements)(Pump - Excluded On Walk-Out Basement)
- Lower Level Rough-In Plumbing For Future Full Bath (Location
- Determined By Plan)
- Termite Treatment
- Keyless Entry Garage Door
- Dual Zone HVAC System On Two (2) Story
See What Our Clients Say about Us

Schedule a Private Floor Plan Tour Today
Get a Private or Virtual Floor Plan Tour or Visit a Community. Set up a time to go over floor plans at our Design Center.
Floor Plan Questions?
Have a question? I can help narrow down your Floor Plan search. Get information from a New Home Specialist specific to your needs
