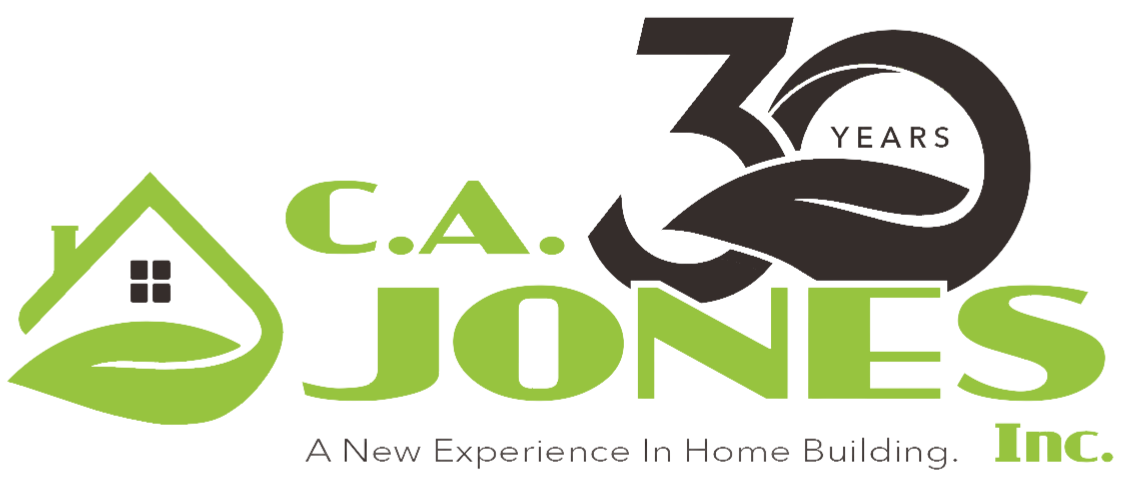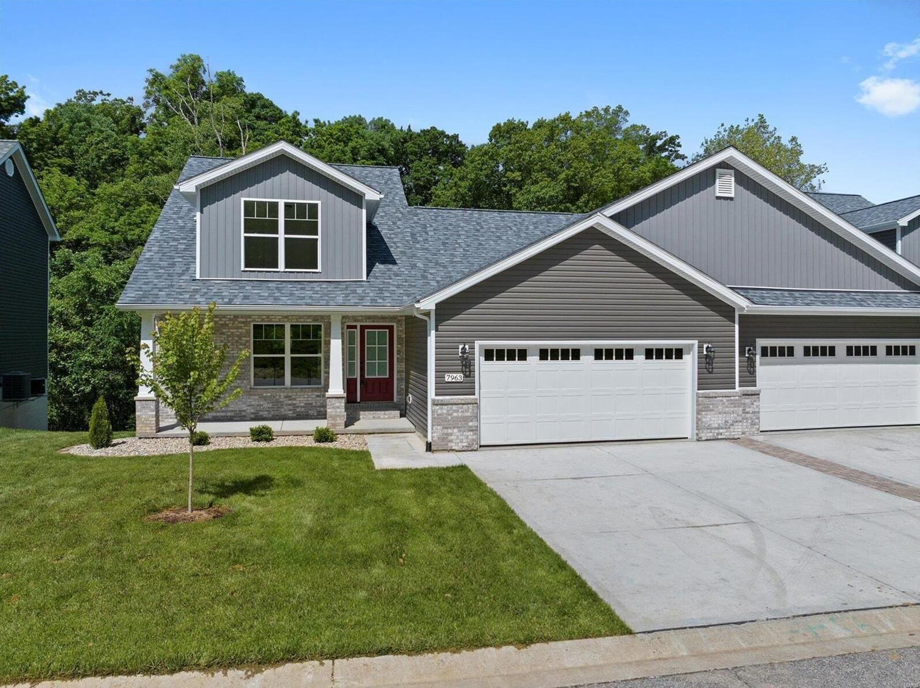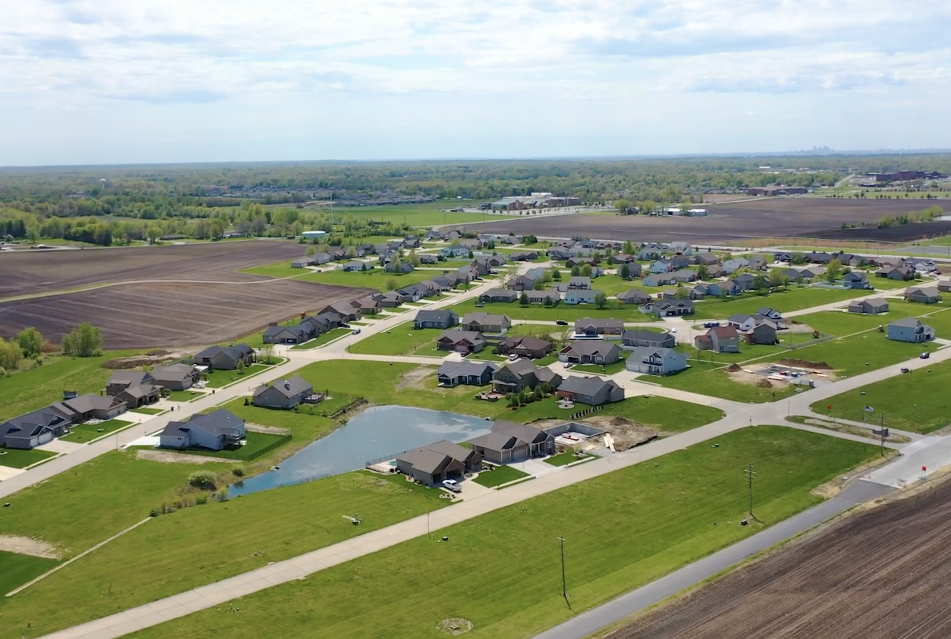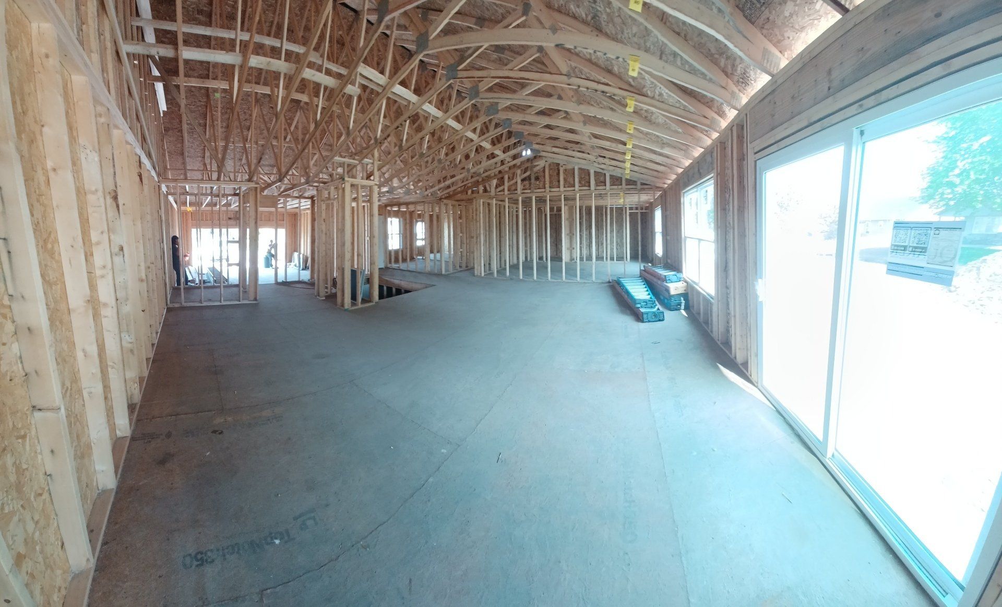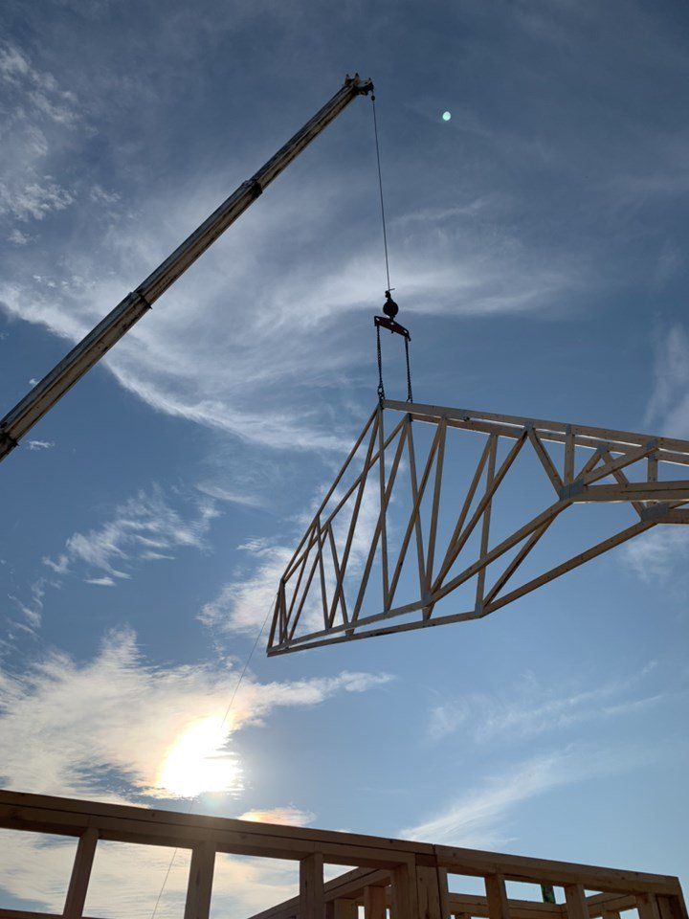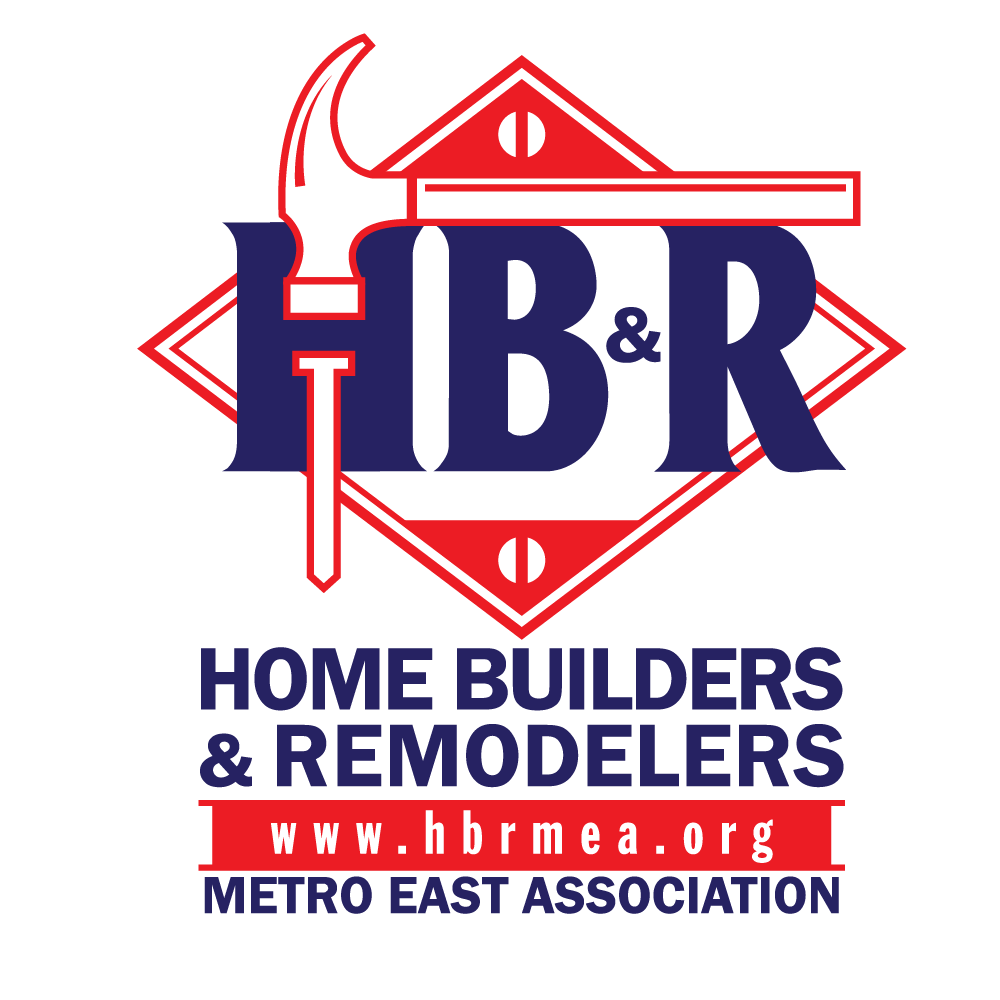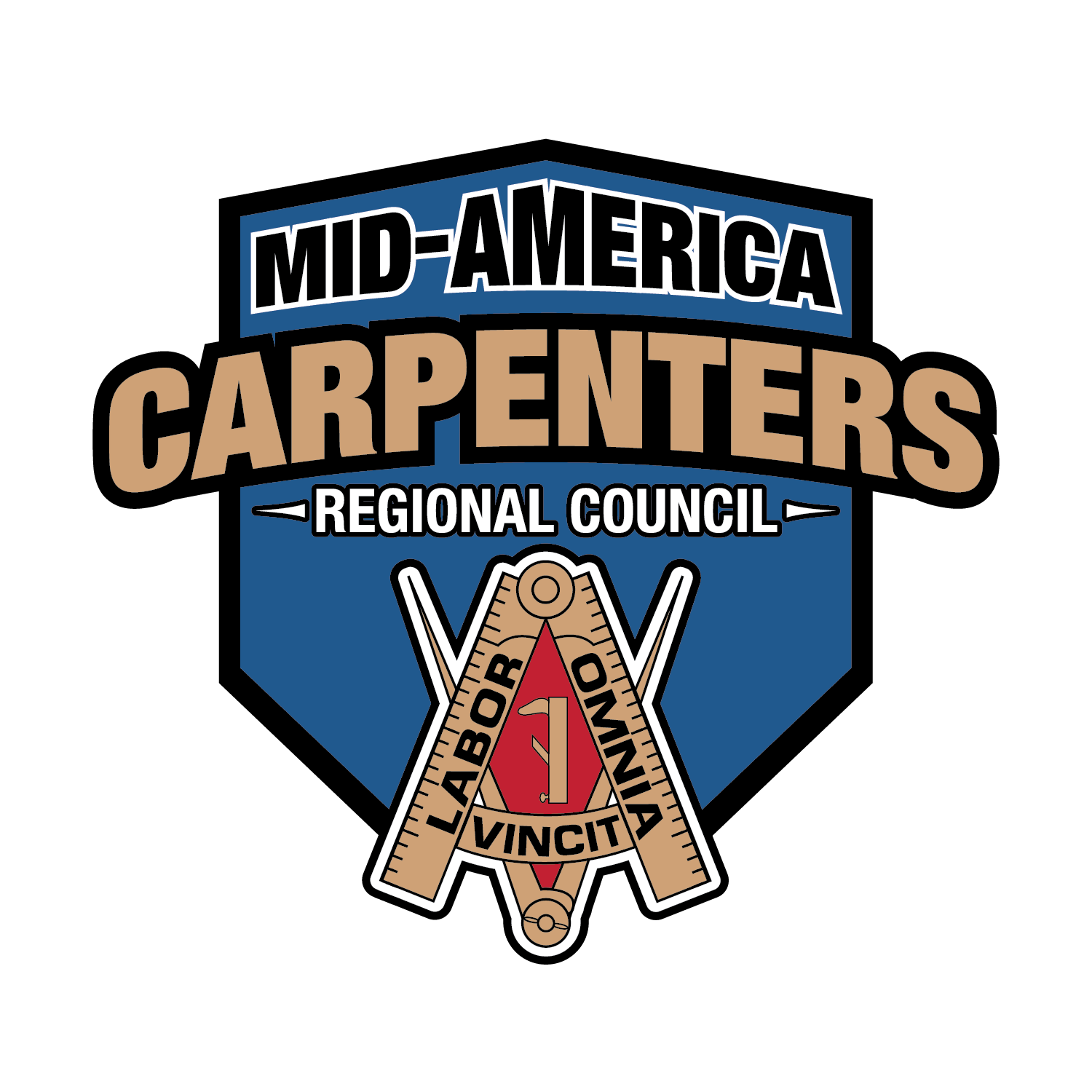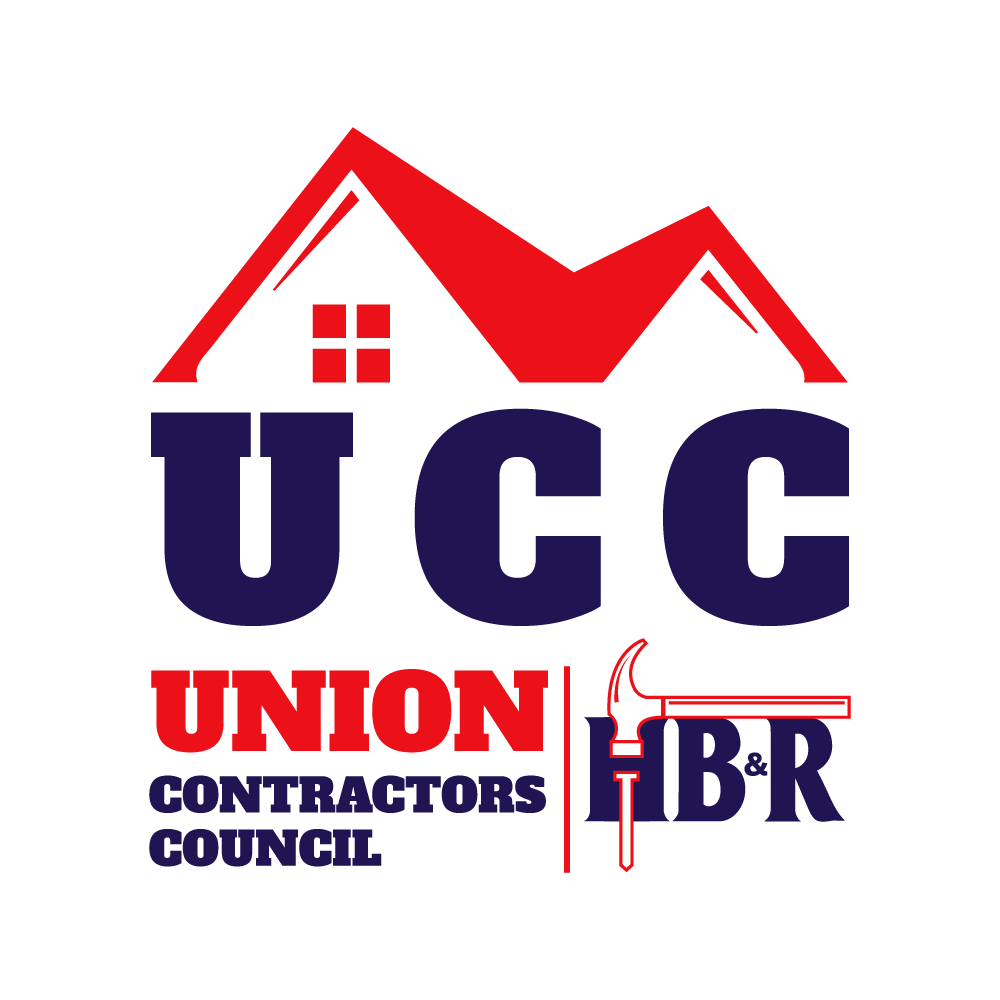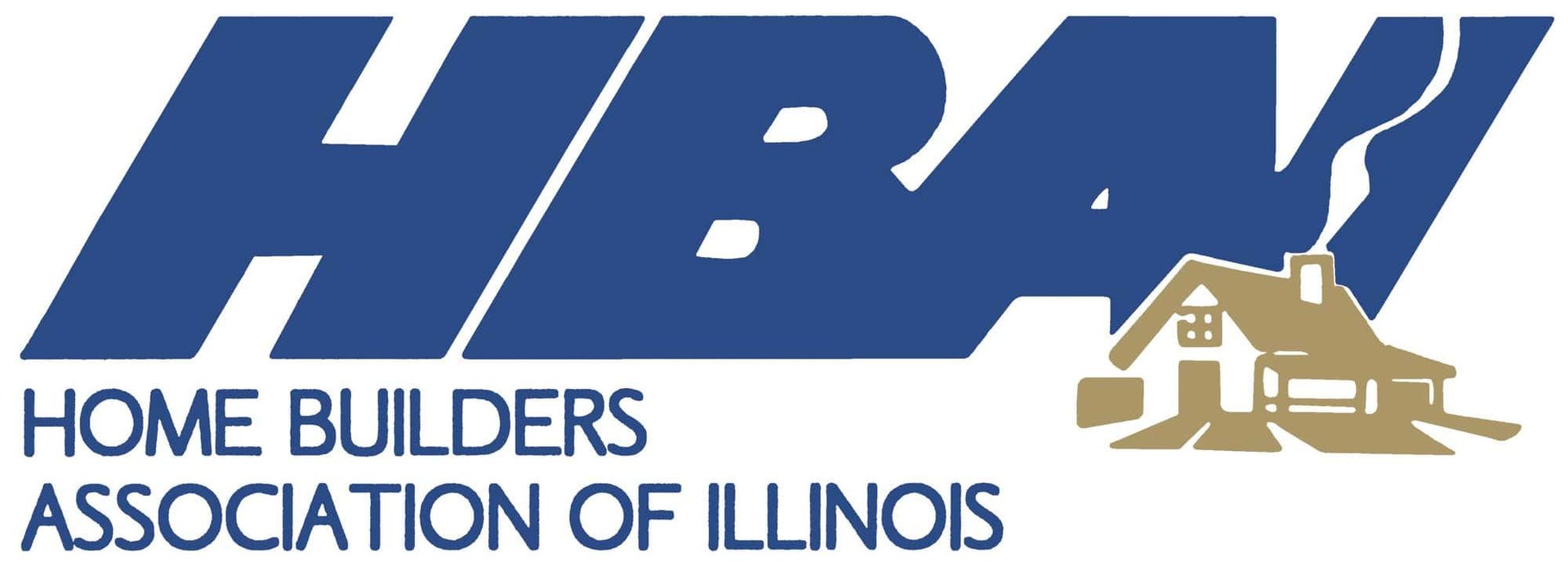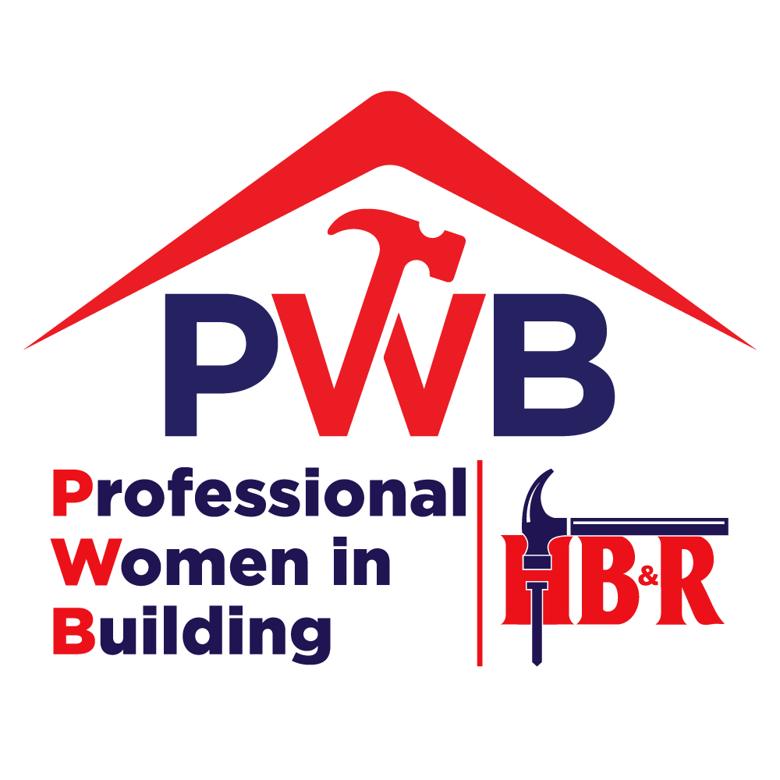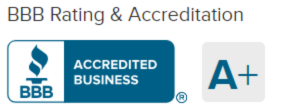BRISTOL VILLA
Priced at Traditional Features
From the $304's
Does Not Include Lot, permits, or site work
Type: Villa
Area (SQ FT): 1,623
Bedrooms:
3
Bathrooms: 2.5
Garages: 2
The Bristol Villa Floor plan is a beautiful 1 1/2 story plan that has 1,623 finished sq ft, 3 bedrooms, and 2 and a half bathrooms. On the first level of this home, all common areas have LVP flooring and 8’ tall ceilings. Entering from the covered porch, is a spacious entry foyer. Entering the great room you will be impressed with the spacious luxury of the kitchen, dining area, and living room. The kitchen has a large breakfast island, stainless appliances, and many soft-close cabinets and a closet pantry that provide plenty of storage. Leaving the kitchen you enter the master suite with a walk-in closet that can fit any wardrobe. The master bathroom includes a marble vanity sink, a stand-in shower, and a water closet. From the garage entrance you have a drop zone, and laundry room. Upstairs, there are two large bedrooms with spacious closets and a full bathroom with a double sink and shower tub combo. The basement has a rough-in for a full bathroom, a passive radon system, and a LIFETIME WATERPROOF WARRANTY, plus more!!. The builder's warranty includes a lifetime waterproof basement, lifetime roofing shingles, lifetime LVP, and a limited warranty from the foundation to the fridge. Stay connected with the home builder, the progress of your home, and warranty through the BuilderTrend app!
Primary Features for this Floor Plan
- 3 Bedrooms
- 2.5 Bathrooms
- 2 Car Garage
- 1,554 Sq Ft
- Large Primary Suite w/
- Bathroom & Walk-In Closet
- Covered Porch
- Pantry Closet
- 8’ Ceilings
- 8’ Basement Walls
- Rough-In For Basement Bathroom
- Full Stainless Steel Appliances Package
- 1 Year Builder Warranty
- 10 Year Structure Warranty
- Lifetime Basement Waterproof Warranty
Floor Plan Flyer

Want to See this Floor Plan? Fill out Form below or Call or Text Now.
Share with Friends
BRISTOL VILLA HOMES FOR SALE
Augusta Estates Community
Under Construction
Augusta Estates Community
-
205 Wrigley Field Dr,
Bethalto, IL 62010
$350,000
Express Home
Sportsman's Park Community
Bethalto CUSD #8
Bristol Villa Floorplan
1,623 Sq Ft
3 Bed
2.5 Bath
205 Wrigley Field Dr,
Bethalto, IL 62010
$350,000
Express Home
-
207 Wrigley Field Dr,
Bethalto, IL 62010
$350,000
Express Home
Sportsman's Park Community
Bethalto CUSD #8
Bristol Villa Floorplan
1,623 Sq Ft
3 Bed
2.5 Bath
207 Wrigley Field Dr,
Bethalto, IL 62010
$350,000
Express Home
-
7953 Shadow Crk
Caseyville, IL 62232
$360,000
Express Home
Tanglewood Community
Collinsville CUSD #10
Bristol Villa Floorplan
2,147 Sq Ft
3 Bed
2.5 Bath
7953 Shadow Crk
Caseyville, IL 62232
$360,000
Express Home
Coming Soon
CA Jones offers three Buyer Influenced product line series. The Essential Series, Traditional Series, and Premium Series homes all feature more included features as a standard than other home builders in the Metro East area, so you can’t go wrong with any choice.
Traditional
Exterior
- Grills On Front Windows
- Partial Brick Front - (Per Neighborhood Requirements)
- 12x12 Concrete Patio (Unless Otherwise Specified On Plans)
- Grade, Seed, Fertilize, and Straw Entire Yard (Sod included only when
required by Developer C&R) (Sod Included If Required By Covenants &
Restrictions)
- 17 ft. Wide Concrete Driveway
- 1 ft. Eave Overhang With Soffit & Fascia
- Low E Insulated Tilt-In, Single-Hung Vinyl Windows
- Freeze-Proof Exterior Faucets
- 2 Coach Lights On Garage
- Pre-wired White Maintenance Free Aluminum Fascia
- White Maintenance Free Enclosed Soffit
- Maintenance Free Vinyl Siding I Double Lifetime Warranty
- White Maintenance Free Garage Door
- Front Entry Door Dead Bolt
- Architectural Cut Shingles Limited Lifetime Warranty
- Exterior Rot Resistant Door Frames
- Shutters (If Indicated On Floor Plan Elevation)
- 7’ Tall Garage Doors With Electric Openers
- Steel Entry Front Door (No Glass included)Interior
- Sheet Vinyl In Entry, Dining Room, Laundry, Kitchen, Drop Zone, And Hall Baths
- Programmable Electronic Thermostat
- 90+ Efficiency Natural Gas Furnace
- Electric 50 Gallon Hot Water Heater
- White Colonist Interior Doors (Various Styles Available)
- Wall to Wall Carpeting with 5lb Pad In Bedrooms, Stairs, Halls And Great Room
- Epoxy Coated Wire Shelves In Closets & Pantry
- 2 Low Voltage Jacks
- 200 Amp Electrical Service
- 8’ Ceiling Pre-Wired For Ceiling Fans In Living Room And Master Bedroom
- Chrome Door Hardware
- Washer/Dryer Hookups With Dryer Vent
- Electric Smoke Detectors with External Battery Backup
- Carbon Monoxide Detector
- Front Door Chime
- “Smooth” Surface Drywall
- Towel Bars & Toilet Paper Holders
- Caulk & Seal Package (Prior To Insulation)
- $750 Lighting Allowance / $1,000 if over 1,750 Sq. Ft.Kitchen
- Under Cabinet LED Lighting
- Stainless Double-Bowl Sink with Sprayer Faucet
- Delta Faucets with Sprayer (optional style / finishes available)
- Refrigerator Water Line for Ice-maker
- Garbage Disposal
- Center Island (per plan)
- 36†Upper Cabinets
- Granite Countertops
- Garbage Disposal
- Stainless Steel Recirculating OTR Microwave, Refrigerator, Dishwasher, RangeBathroom
- Private Bathroom in Master Bedroom
- Separate Soaker Tub & Shower (Where Plan Allows)
- Cultured Marble Vanity Tops
- Plate Glass Mirrors Twin Vanity (Where Plan Allows)
- One (1) Piece Fiberglass Tub / Shower Combo in Hall Bath
- Elongated ToiletsBedroom
- Walk-In Closet In Master Bedroom
- Carpet with 6 lb Padding
- Overhead Lighting Throughout (Supports Ceiling
Fans)Misc
- C.A. Jones, Inc Meets all Current Illinois Energy Conservation Codes
- 10 Year Professional Home Builders Limited Warranty
- Exterior Wall Insulation (Per Current IECC Standards)
- 3/4" Tongue And Groove Subfloor 50 Year Warranty (Homes with
Basements)
- Insulation Blanket On Basement Walls for Energy Efficiency
- Poly Water Supply Lines
- Low E Thermal Insulated Patio Doors
- 13 Seer A/C
- 8ft Basement Walls (Steel Reinforced)
- 8ft First Floor Ceilings
- Perimeter Drain Tile System with Sump Crock & Pump (Homes with
- Basements)(Pump - Excluded On Walk-Out Basement)
- Lower Level Rough-In Plumbing For Future Full Bath (Location
- Determined By Plan)
- Termite Treatment
- Keyless Entry Garage Door
- Dual Zone HVAC System On Two (2) Story
See What Our Clients Say about Us

Schedule a Private Floor Plan Tour Today
Get a Private or Virtual Floor Plan Tour or Visit a Community. Set up a time to go over floor plans at our Design Center.
Floor Plan Questions?
Have a question? I can help narrow down your Floor Plan search. Get information from a New Home Specialist specific to your needs
