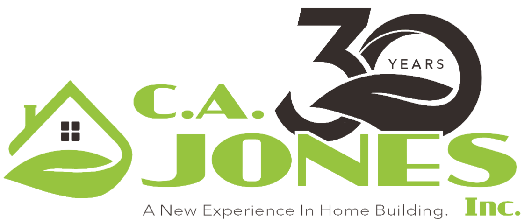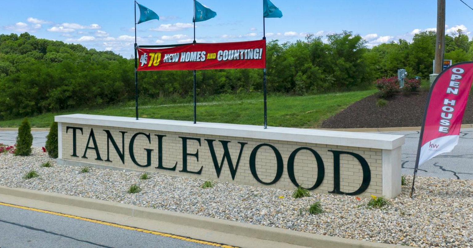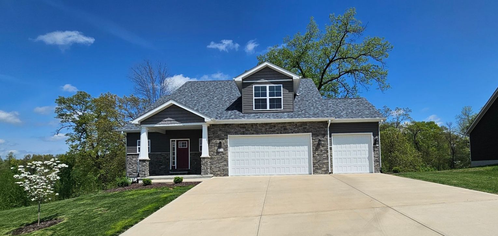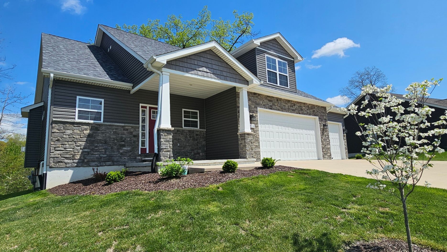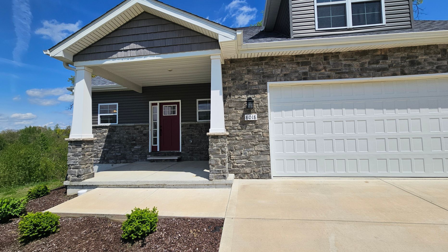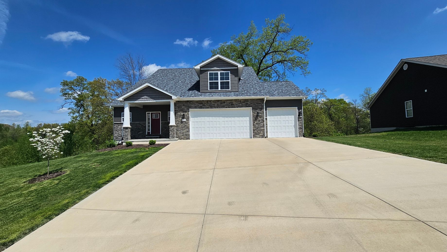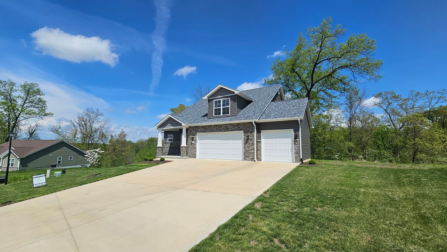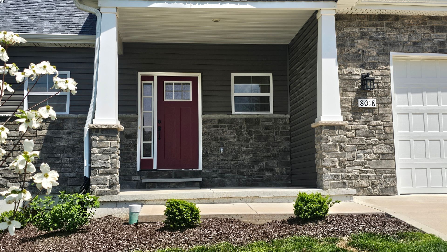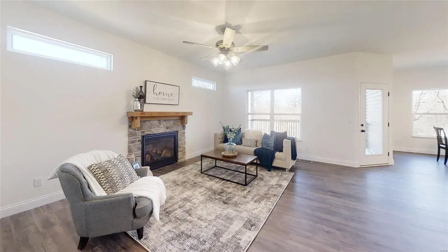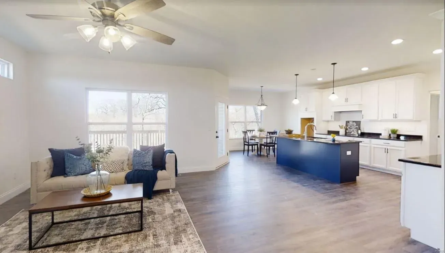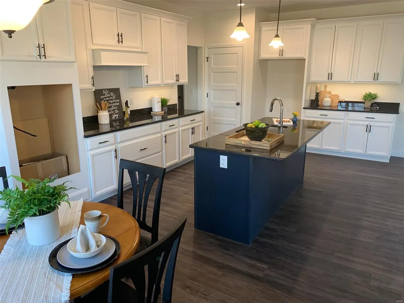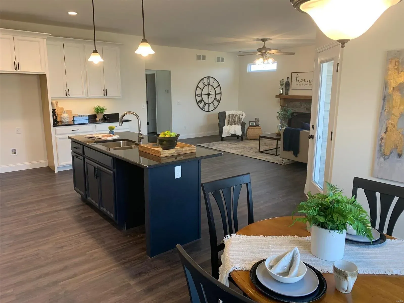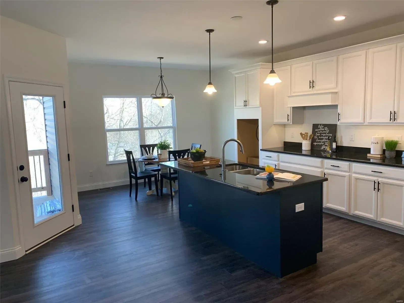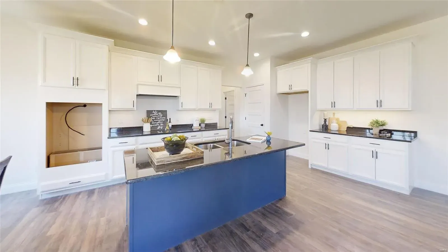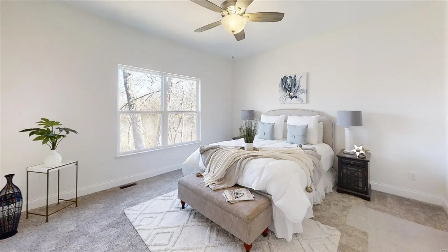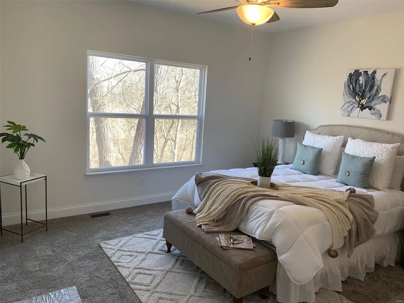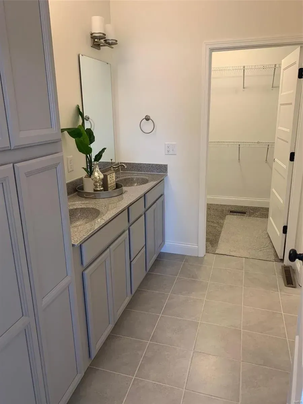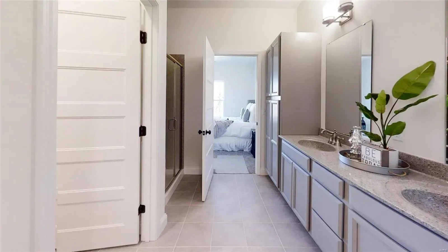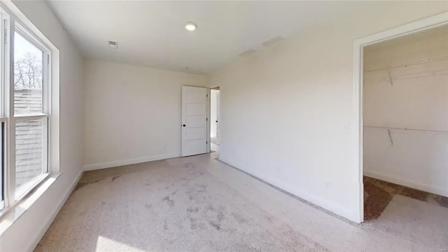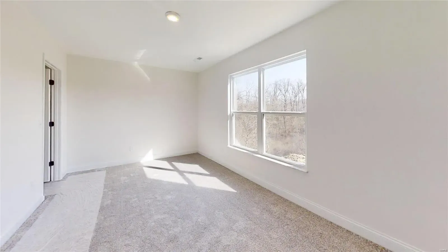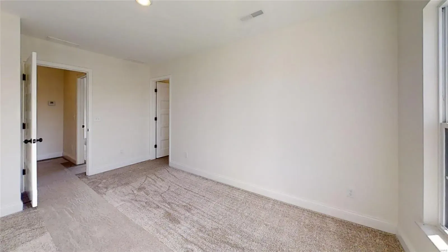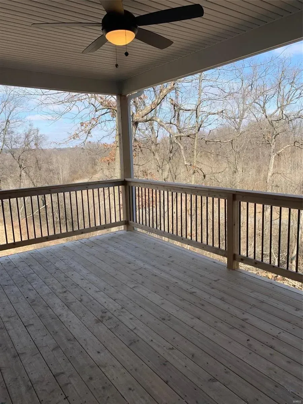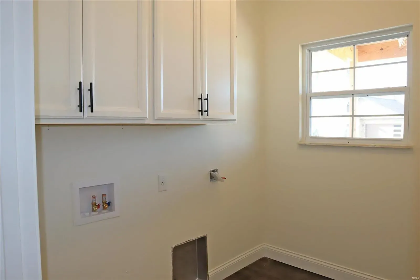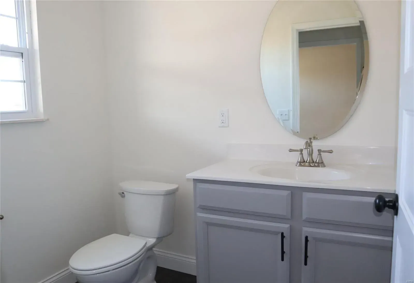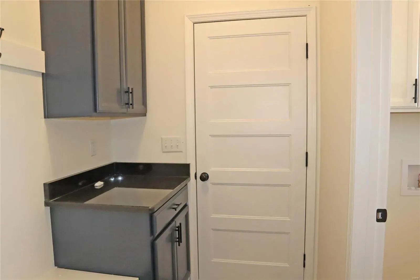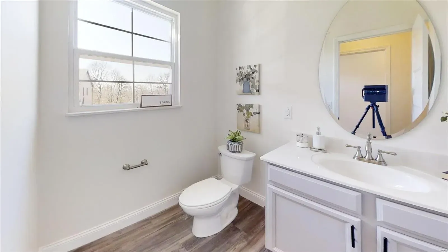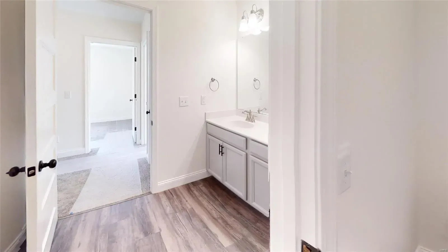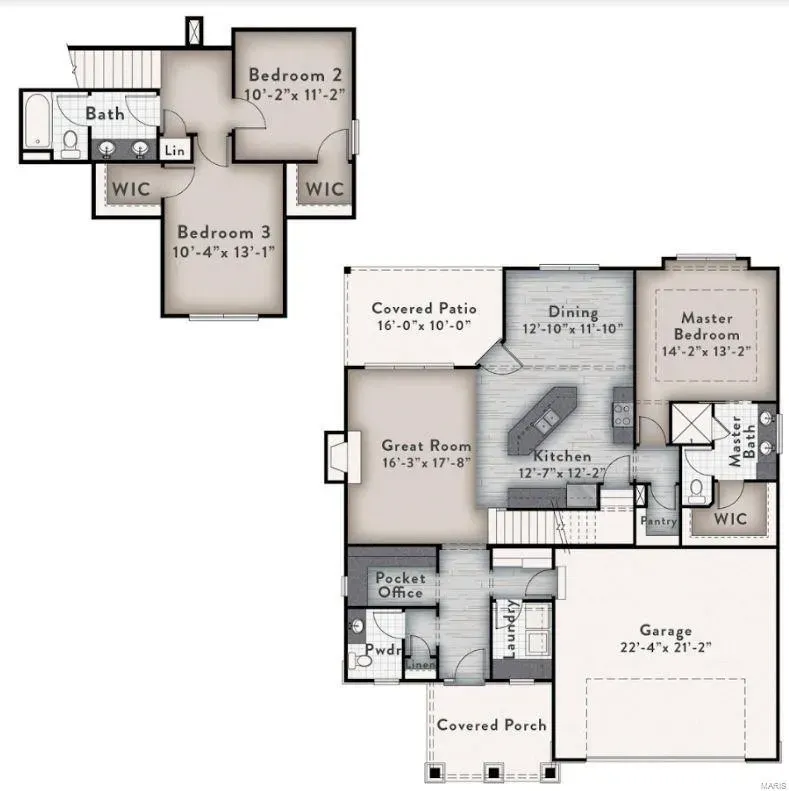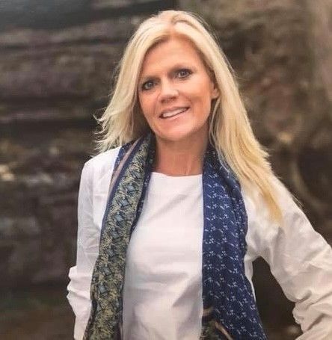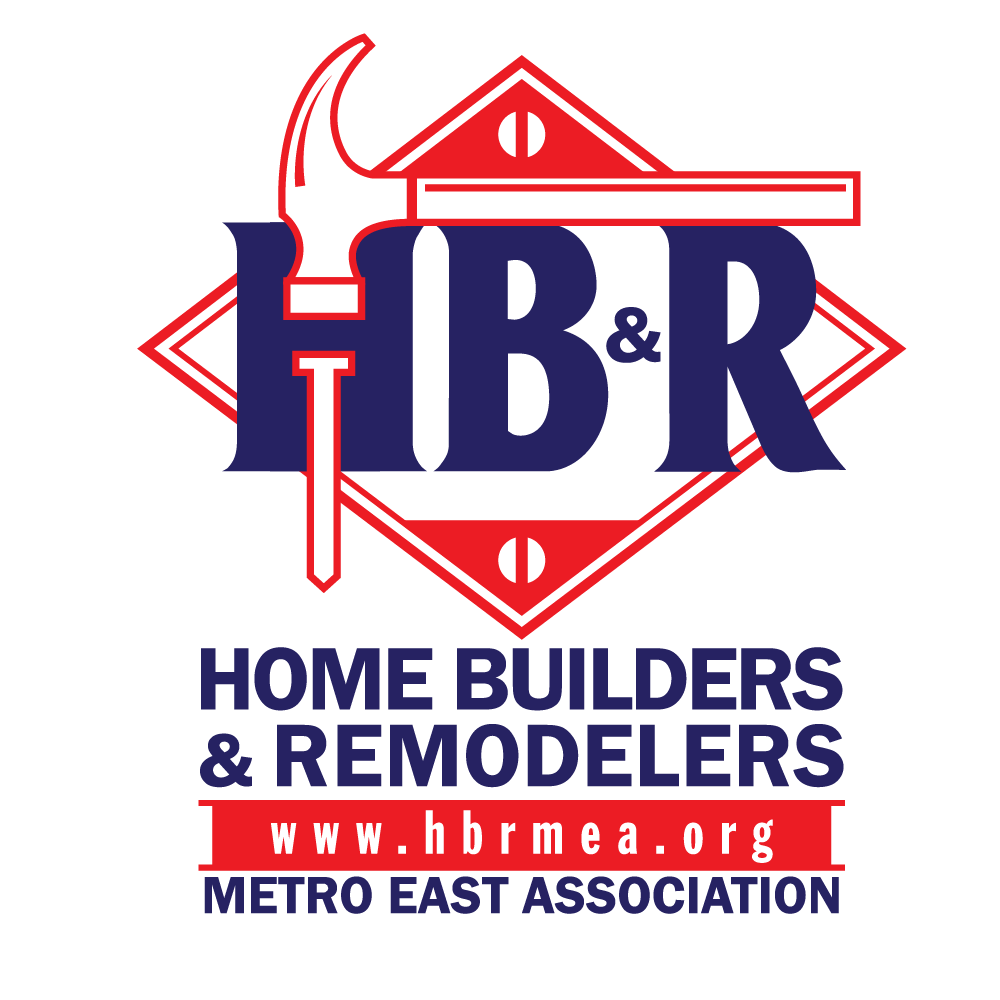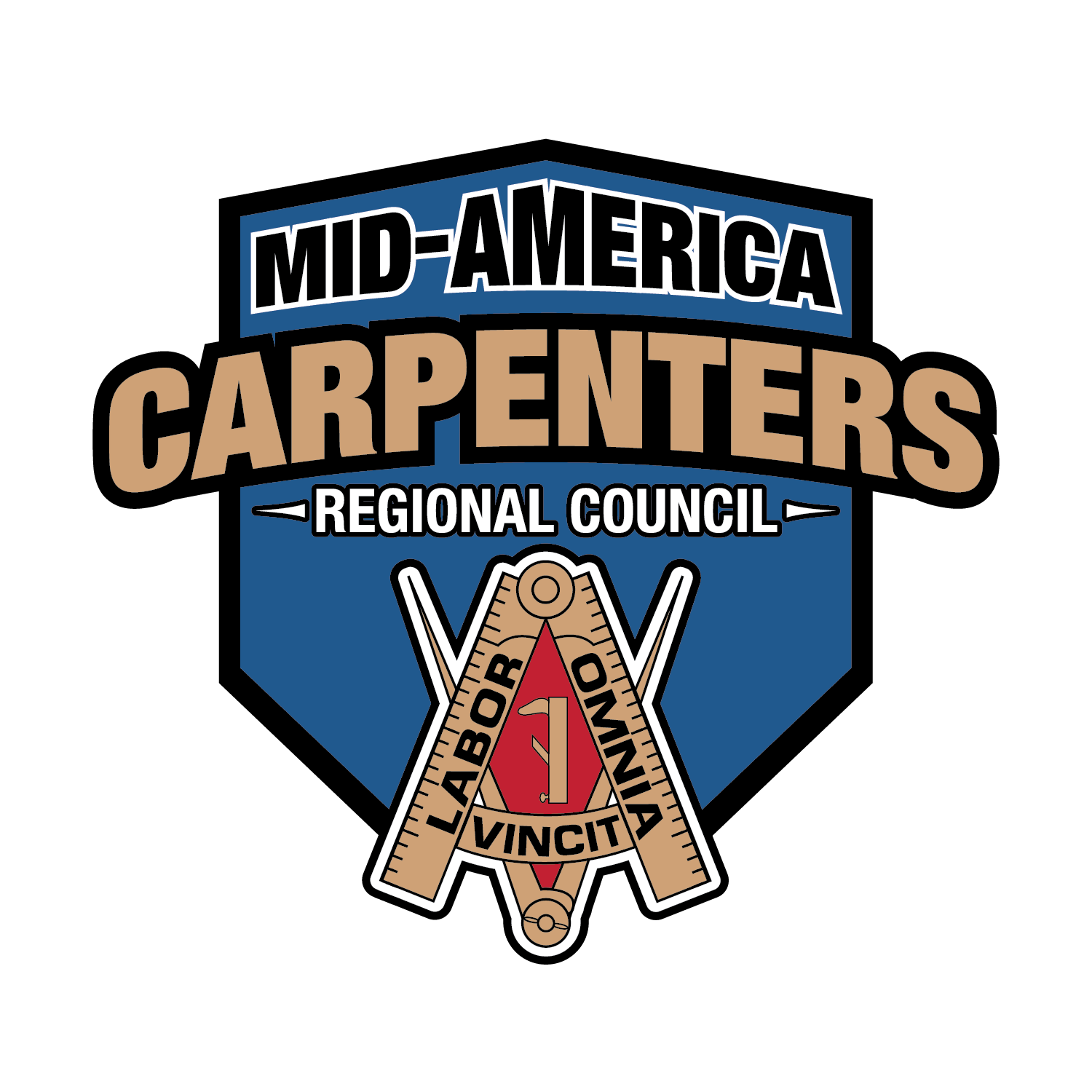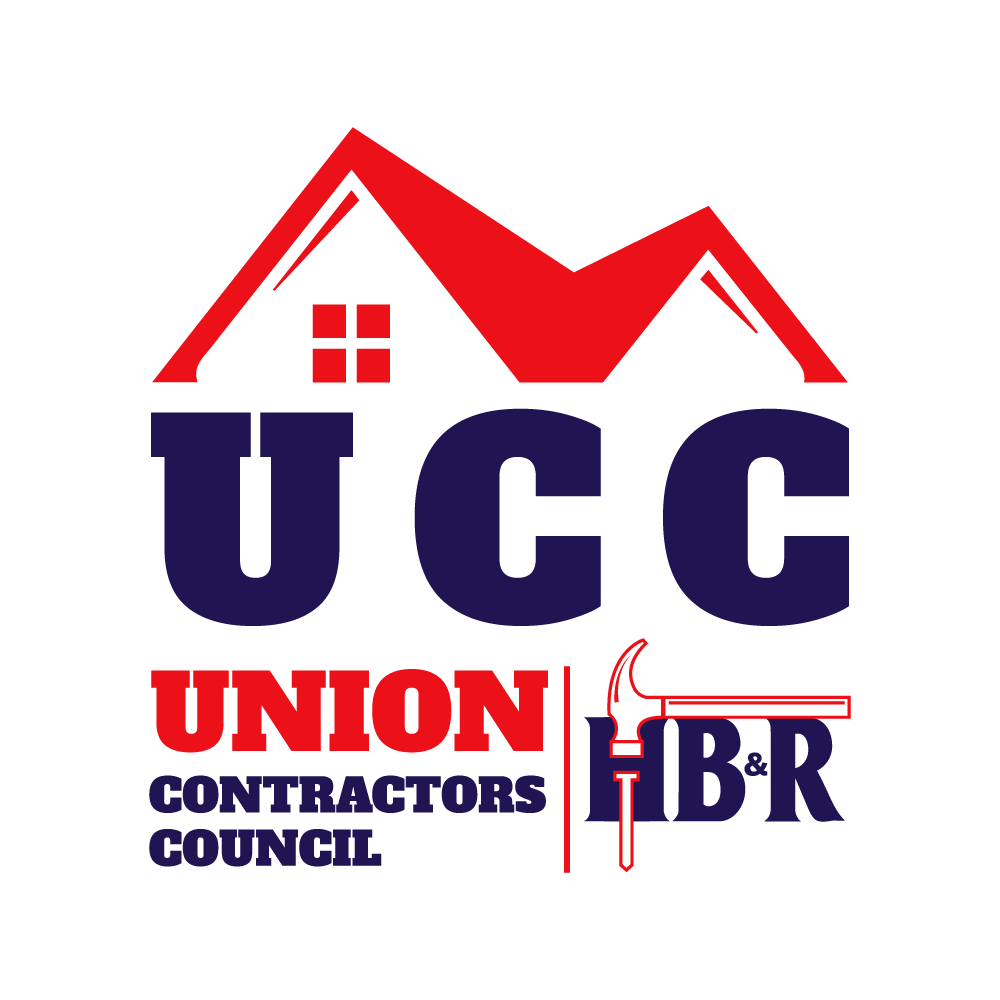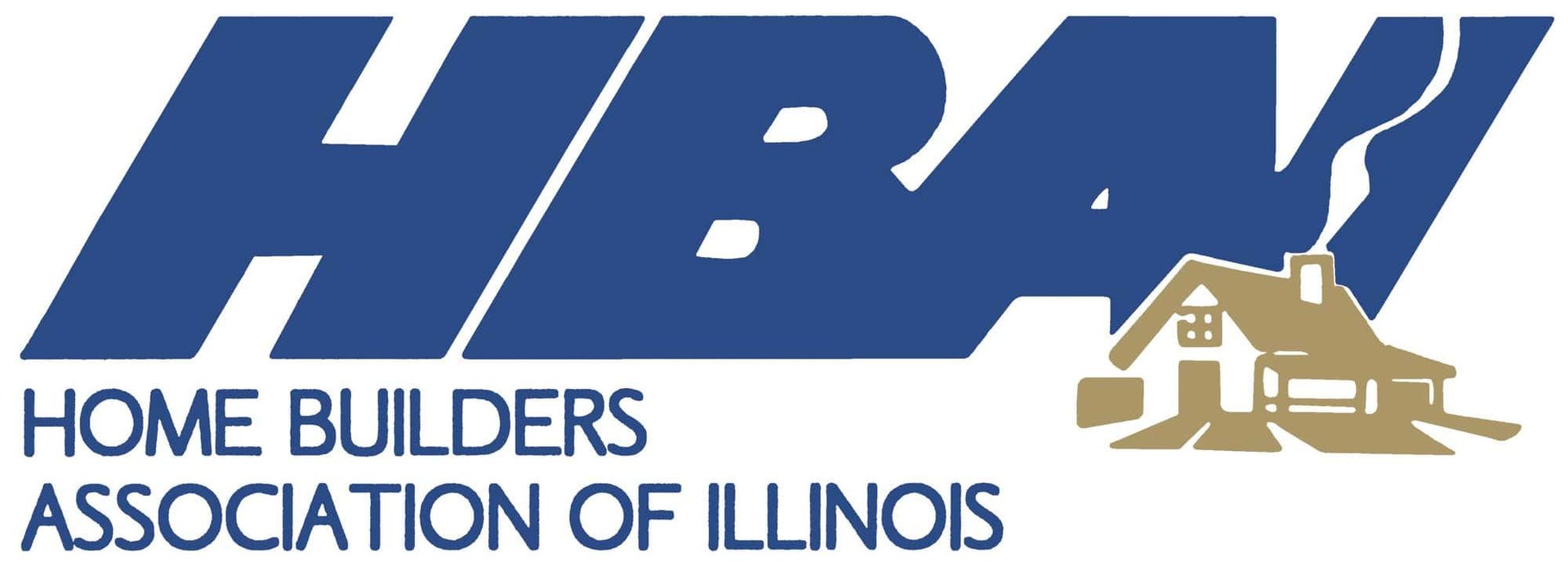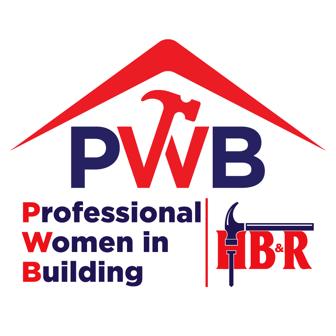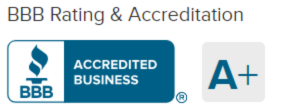8018 Tahoe Ridge Ln
Caseyville, IL 62232
$405,000
Status: Sold on
Stories: 1.5
1.5 Story
Area (SQ FT): 1,878
Bedrooms: 3
Bathrooms: 2.5
Garages: 3
Click Image For Community & School info
Tanglewood Community
St Clair County
Lot #: TW 5 Hills
Entering this community is a picturesque escape from reality. The many hills offer grand views from many of the homes. Living in Tanglewood offers you close access to downtown St. Louis and Scott Air Force Base while giving you a country living feel. Covered with trees, a community park, a small pond, trails, and friendly neighbors makes this the best place to live. The families of Tanglewood love living here for all the community offers and its beauty.
Newly Built Home with Every Upgrade Imaginable
The Basset floor plan has 1,878 finished sq ft, 3 bedrooms, 2 and a half bathrooms. On the first level of this home, all common areas have LVP flooring and 9’ tall ceilings. Entering from the porch, on one side of the hallway, there is a powder room and office. From the other side of the hallway, you have the garage entrance, drop zone, and laundry room. Entering the great room with an electric fireplace you will be impressed with the spacious luxury of the kitchen, dining area, and living room. The kitchen has a large island, stainless appliances, and many soft close cabinets that provide plenty of storage. Leaving the kitchen you enter the master suite with a walk-in closet that can fit any wardrobe, and a spacious bathroom. The master bathroom includes a double vanity sink, stand-in marble shower, and water closet. Upstairs, there are two large bedrooms with spacious closets and a full bathroom with a double sink and shower tub combo. The basement has a rough-in for a full bathroom, a passive radon system.
Features
- GAS FIREPLACE
- LVP FLOORING
- TRANSOM WINDOW IN GREAT ROOM
- MARBLE SHOWER & BASE
- CRAFTSMAN COLUMNS
- INSULATED GARAGE
- GRANITE COUNTERTOPS
- COVERED PATIO
- MARBLE SHOWER AND BASE
- TRANSOM WINDOW IN GREAT ROOM
- COVERED PORCH
- MARBLE WAVE BOWLS IN BATHROOM
- WAVE BOWLS IN BATHROOMS
- INSULATED GARAGE DOOR
- 9' CEILINGS
- UPGRADED STONE SKIRT
HERS Score -
Ready in Apr
Status - Sold on
Want to See this Home? Fill out Form below or Call or Text Now.
Home Images
Share with Friends
Feature Series
All Preferred Lenders
The images displayed on this website are for illustrative purposes only and may not represent the actual home or property in question. While we make every effort to ensure the accuracy of all visuals, the layout, design, and features of the actual property may differ. Please contact us directly for more information or to schedule a tour of the property.

Schedule a Visit Today
Get a Private or Virtual Home Tour, Visit a Community and see available Lots to build on. Set up a time to go over floor plans and color selections at our Design Center.
Questions?
Have a question? I can help narrow down your Dream Home search. Get information from a New Home Specialist specific to your needs
New Home Inquiry
See What Our Clients Say about Us

