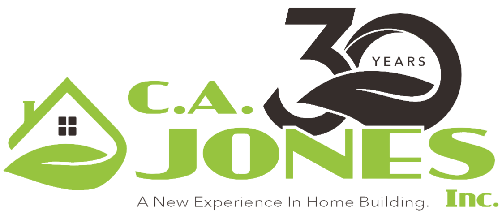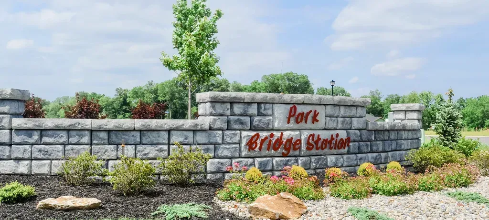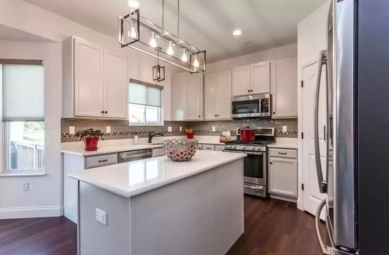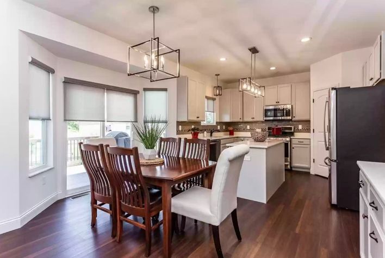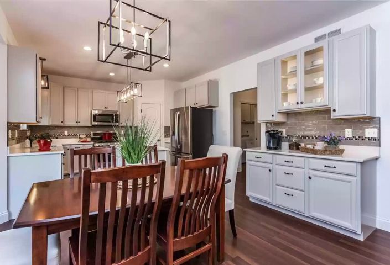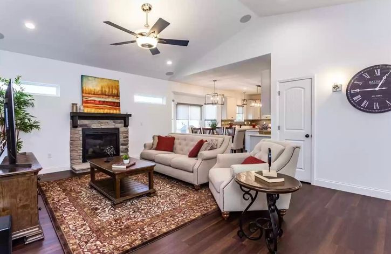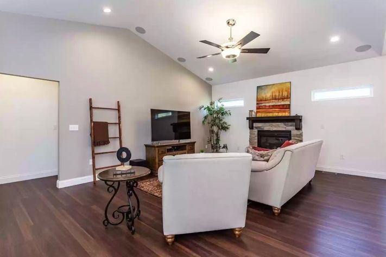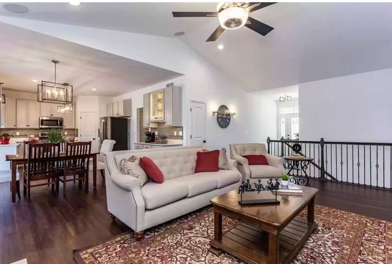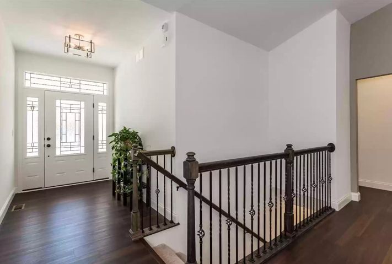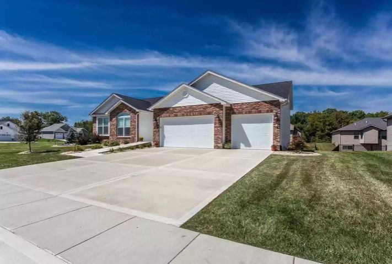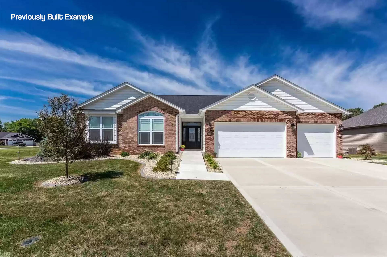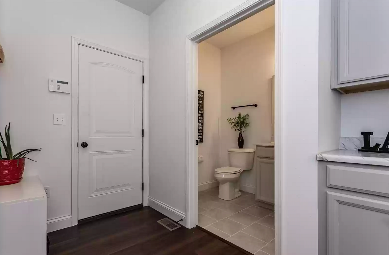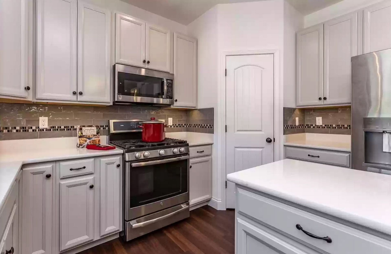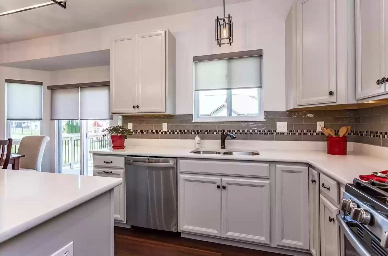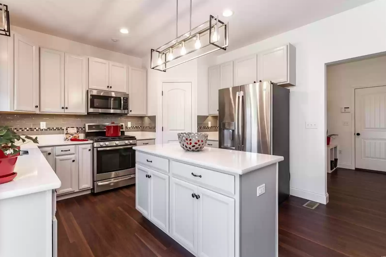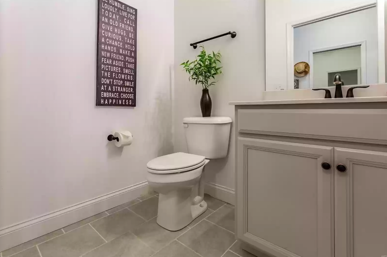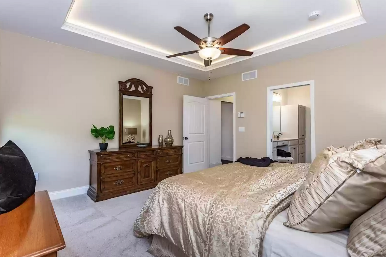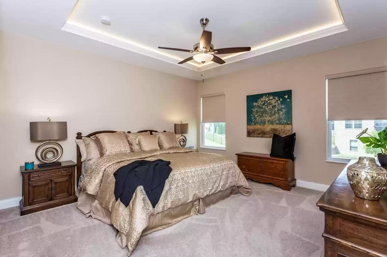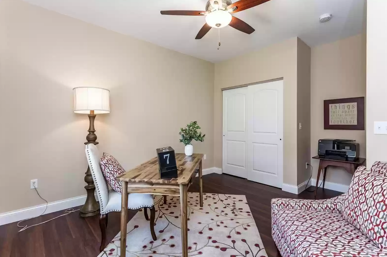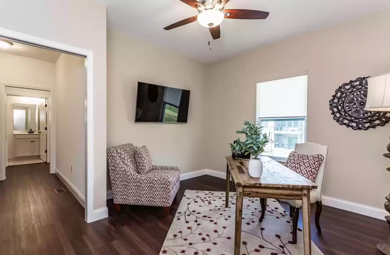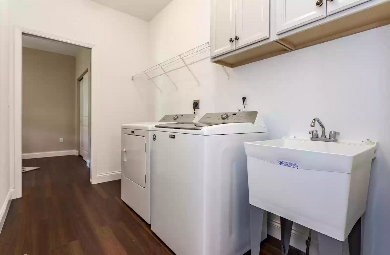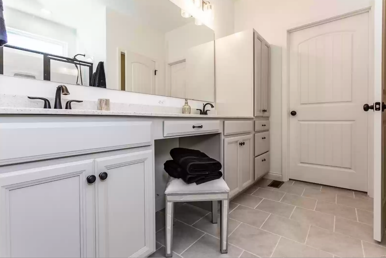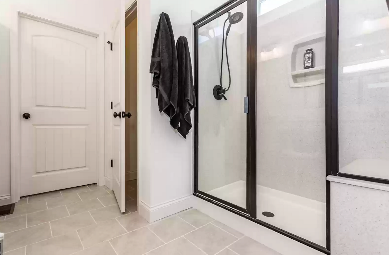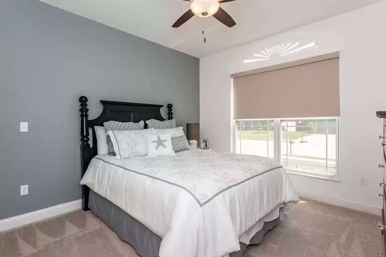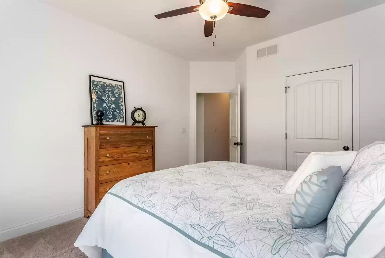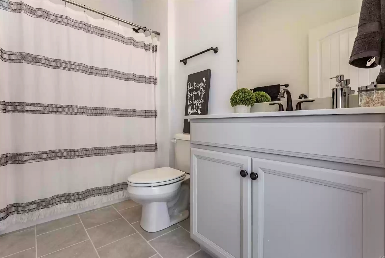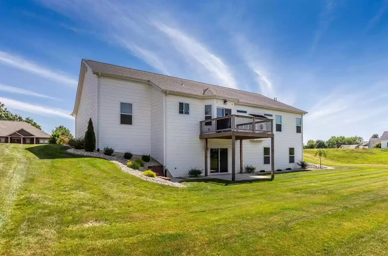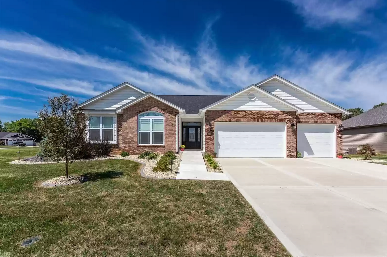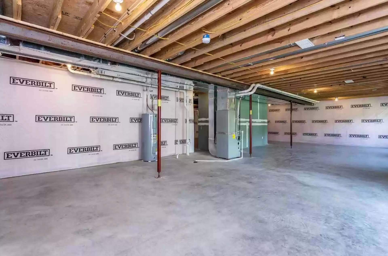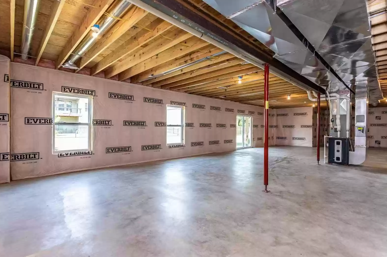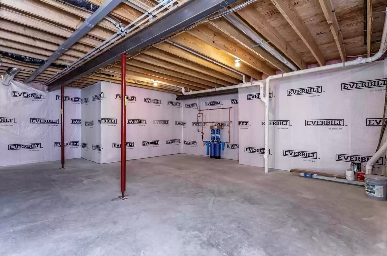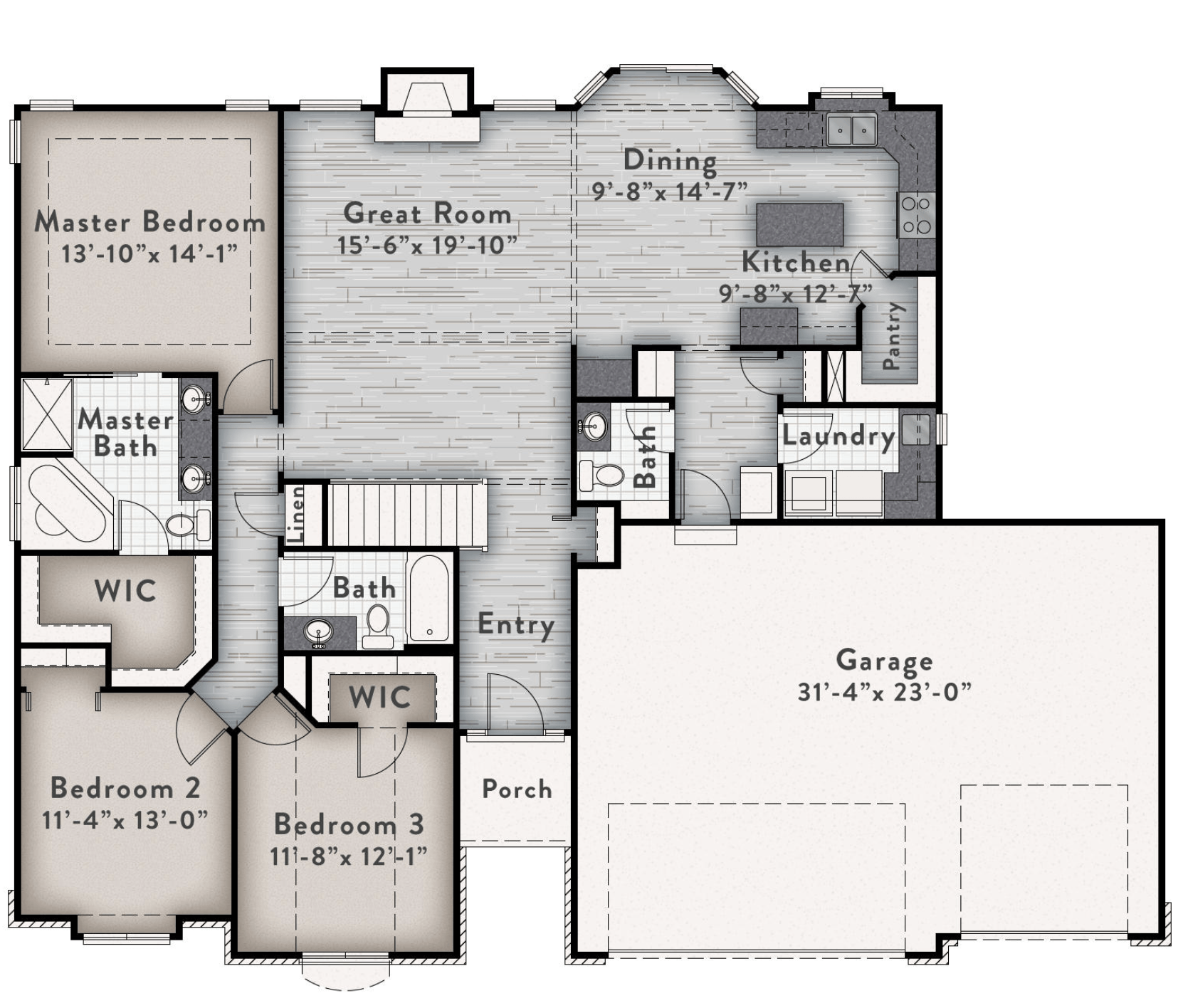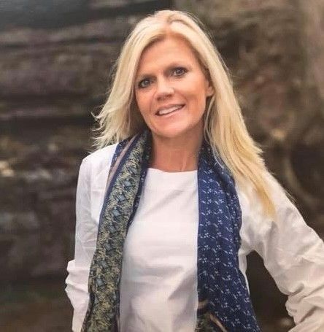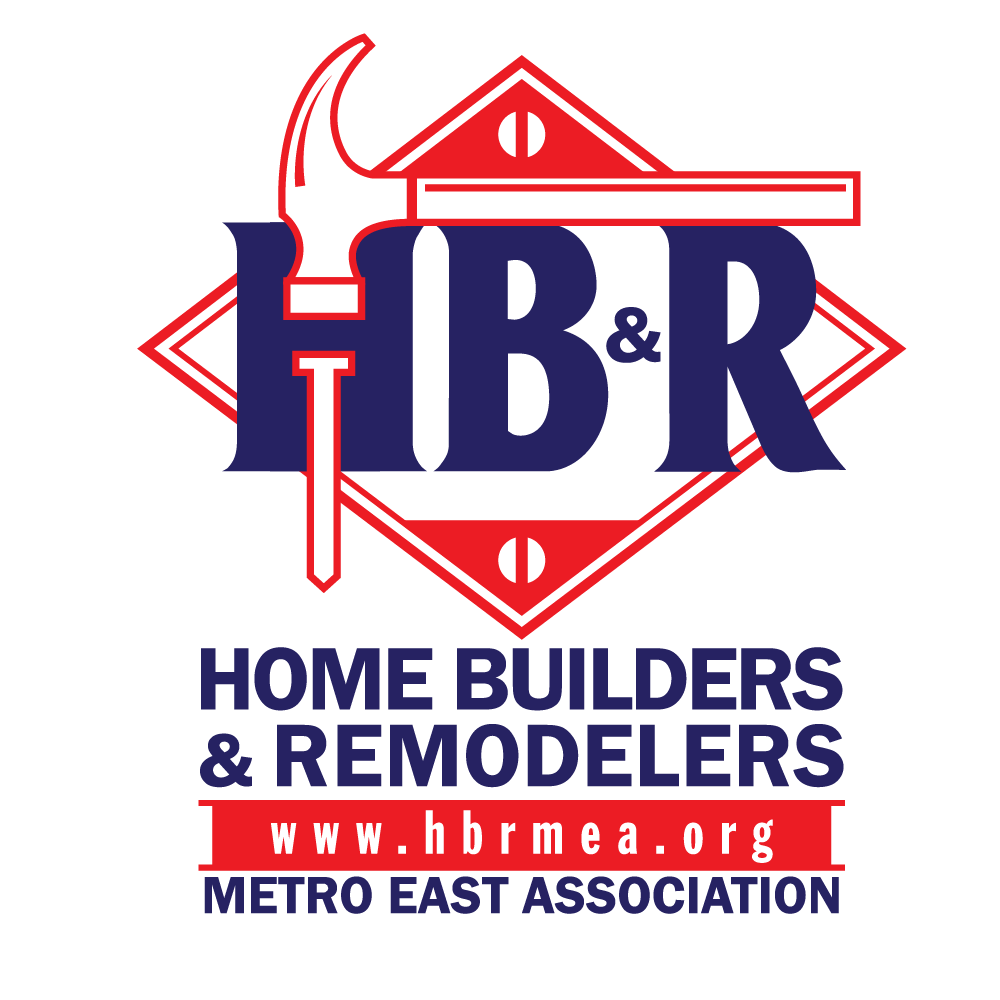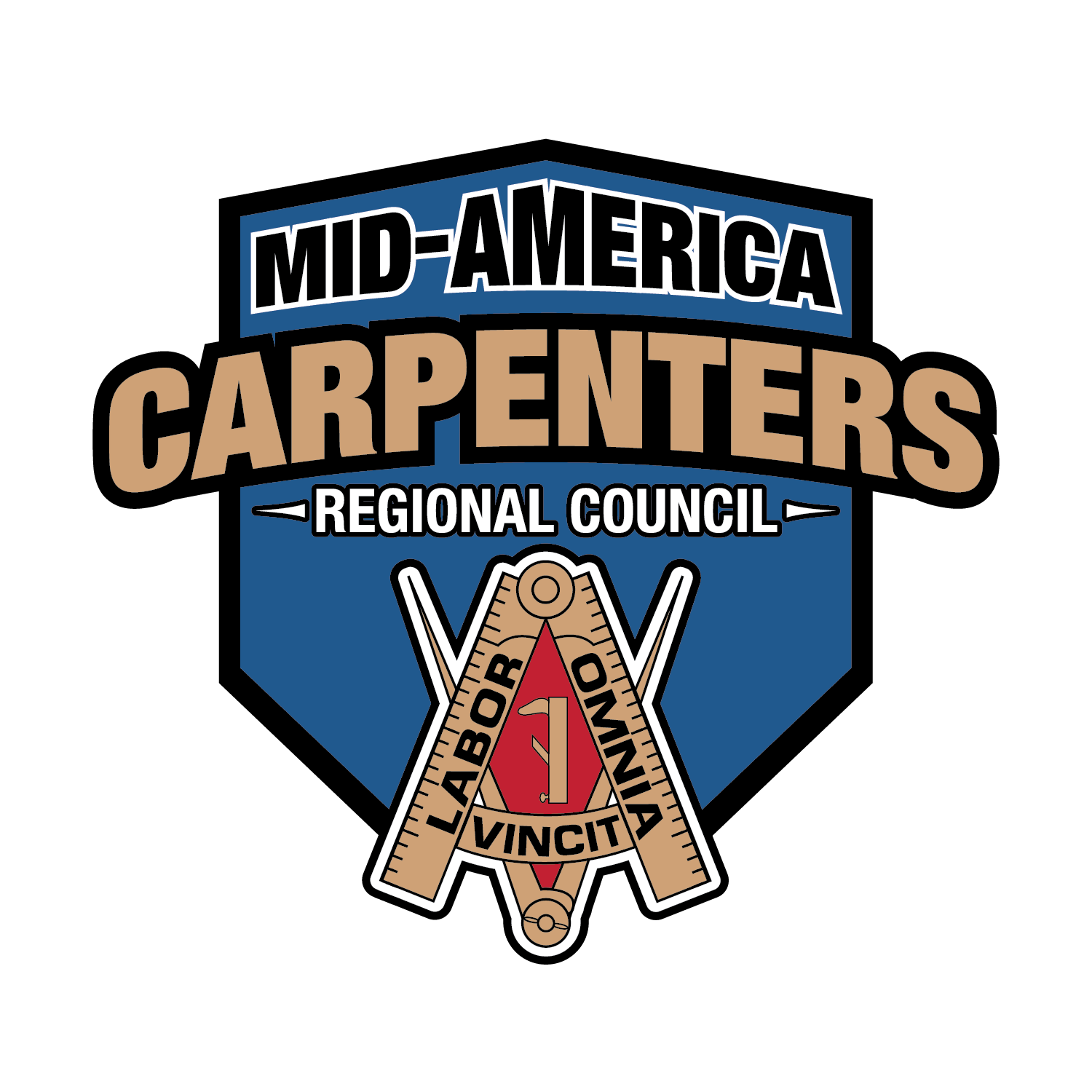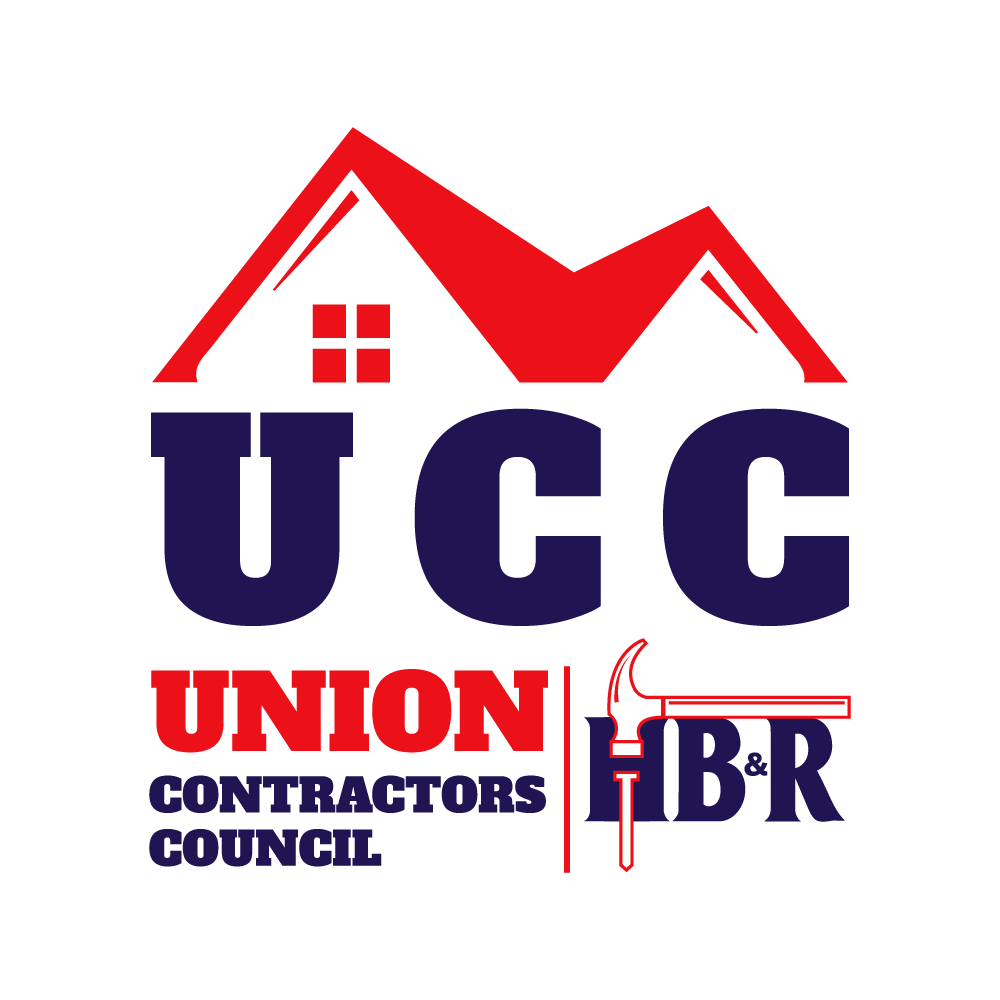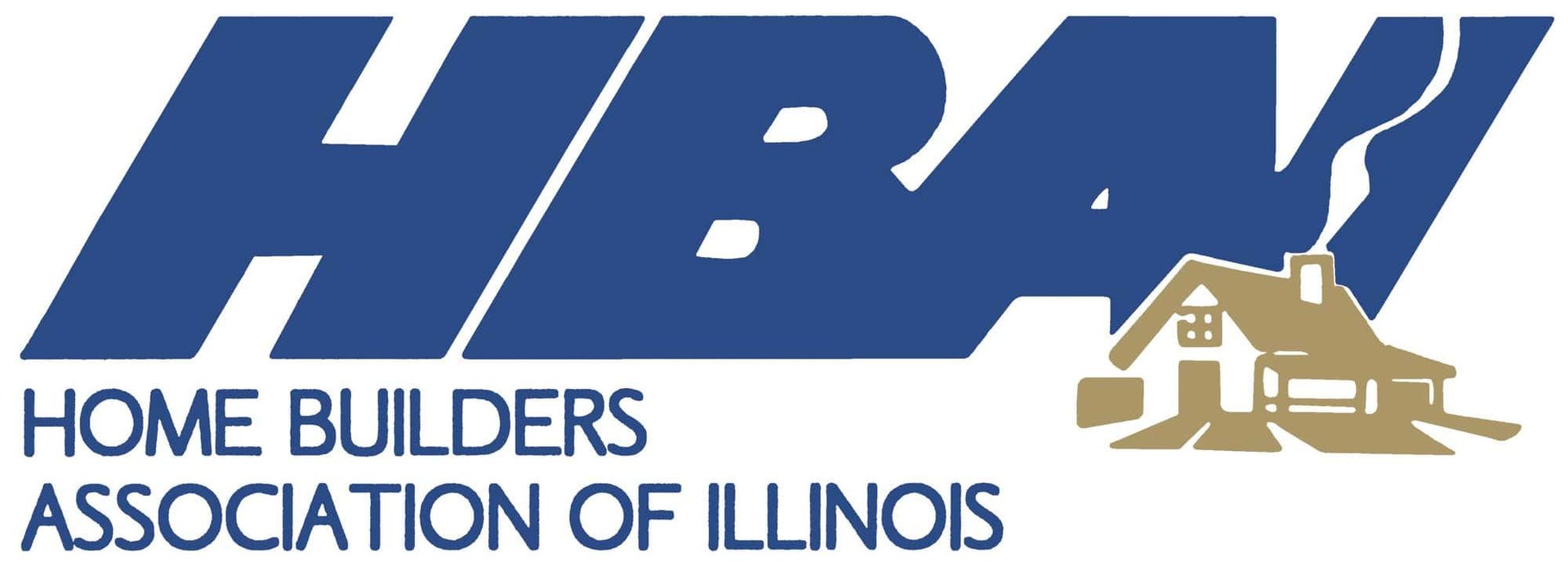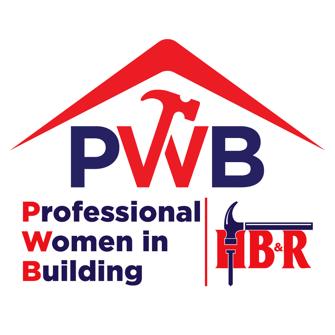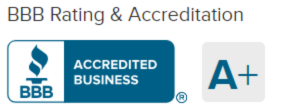212 Ashurst Ln
O’Fallon, IL 62269
$529,000
Status: Express Homes - Under Construction Example Images
Stories: 1
Ranch
Area (SQ FT): 1,755 Sq Ft
Bedrooms: 3
Bathrooms: 2.5
Garages: 3
Click Image For Community & School info
Park Bridge Station Community
St Clair County
Lot #: PBS 57
C. A. Jones is pleased to introduce a WORK, PLAY, LIVE lifestyle in O'Fallon, IL. This newest subdivision, conveniently located near Interstate 64, is across from the O'Fallon Sports Park and offers quick access to the services of city living.
Park Bridge Station's desirable location, tucked behind the Fire Station, provides numerous secluded wooded lots with walkouts, regular walkouts, daylights and standard lots. There are several different floor plan options to create your dream home. Our library of split floor plans can also be customized to suit a busy homeowner's needs.
Newly Built Home with Every Upgrade Imaginable
This 1,755 sq foot ranch boosts 2 oversized guest bedrooms in addition to a large primary bedroom with en-suite. Enjoy beautiful LVP flooring throughout all common areas. The open design has a large kitchen with 42" upgraded soft close cabinets, granite countertops with farmhouse sink, breakfast bar, and very large walk in pantry. The great room alone has over 300 sq feet! Main level features an extra full bath and half bath off the garage. Main floor laundry and drop zone included! Home features walk-out basement with bath rough-in, egress window, passive radon, insulation blanket and so much space! Home has 3 car garage and is EV charger ready. Home will be stunning with soffit lighting, back patio, back deck and beautifully situated on the lot. The basement has a rough-in for a full bathroom, a passive radon system, and a LIFETIME WATERPROOF WARRANTY, plus more!! The builder's warranty includes a lifetime waterproof basement, lifetime roofing shingles, lifetime LVP, and a limited warranty from the foundation to the fridge.
Features
- 5 1/4 “ BASEBOARDS
- FARMHOUSE SINK W/ GRANITE COUNTERTOPS
- 42" SOFT CLOSE CABINETS
- FREESTANDING TUB IN MASTER
- EV CHARGER CAPABLE
- 2 LED LIGHTED TOUCH MIRRORS IN MASTER
- WALK IN PANTRY
- OPEN SPINDLE STAIRCASE
- PRIVATE LAUNDRY W SINK
- STAINLESS APPLIANCE PACKAGE
- WALK IN CLOSETS
- MARBLE VANITY TOPS
- DROP ZONE W BENCH & COAT HOOKS
- WALKOUT BASEMENT PACKAGE
- ROUGH-IN BATH IN BASEMENT
- 9' CEILINGS & BASEMENT WALLS
- 3RD CAR GARAGE
- 1 YEAR BUILDER WARRANTY
- 10 YEAR STRUCTURE WARRANTY
- LIFETIME BASEMENT WATERPROOF
- WARRANTY
HERS Score - HERS Score 46 = $,1970 in annual savings
Ready in May
Status - Express Homes - Under Construction Example Images
Apr 03 2024 00:00
Want to See this Home? Fill out Form below or Call or Text Now.
Home Images
Share with Friends
Feature Series
All Preferred Lenders
The images displayed on this website are for illustrative purposes only and may not represent the actual home or property in question. While we make every effort to ensure the accuracy of all visuals, the layout, design, and features of the actual property may differ. Please contact us directly for more information or to schedule a tour of the property.

Schedule a Visit Today
Get a Private or Virtual Home Tour, Visit a Community and see available Lots to build on. Set up a time to go over floor plans and color selections at our Design Center.
Questions?
Have a question? I can help narrow down your Dream Home search. Get information from a New Home Specialist specific to your needs
New Home Inquiry
See What Our Clients Say about Us

