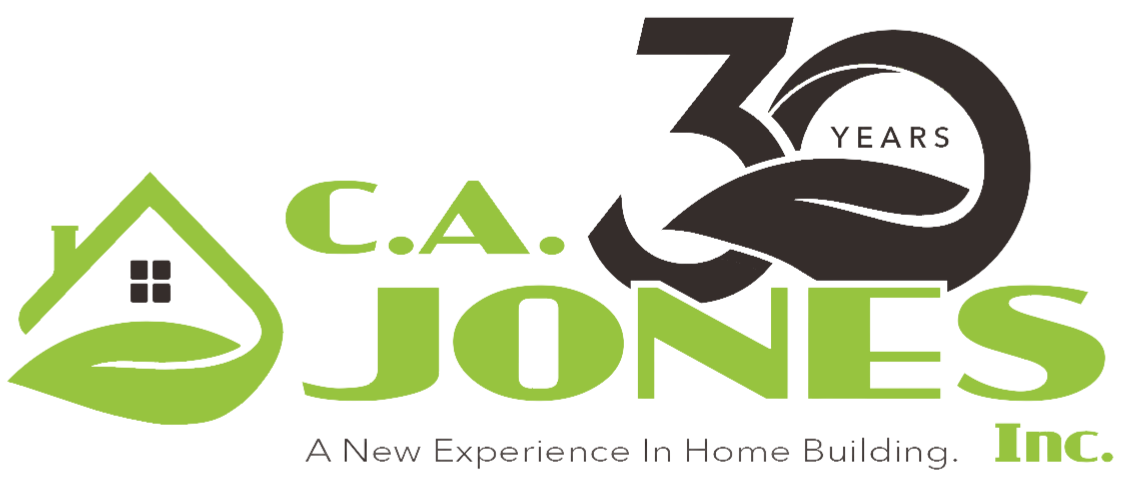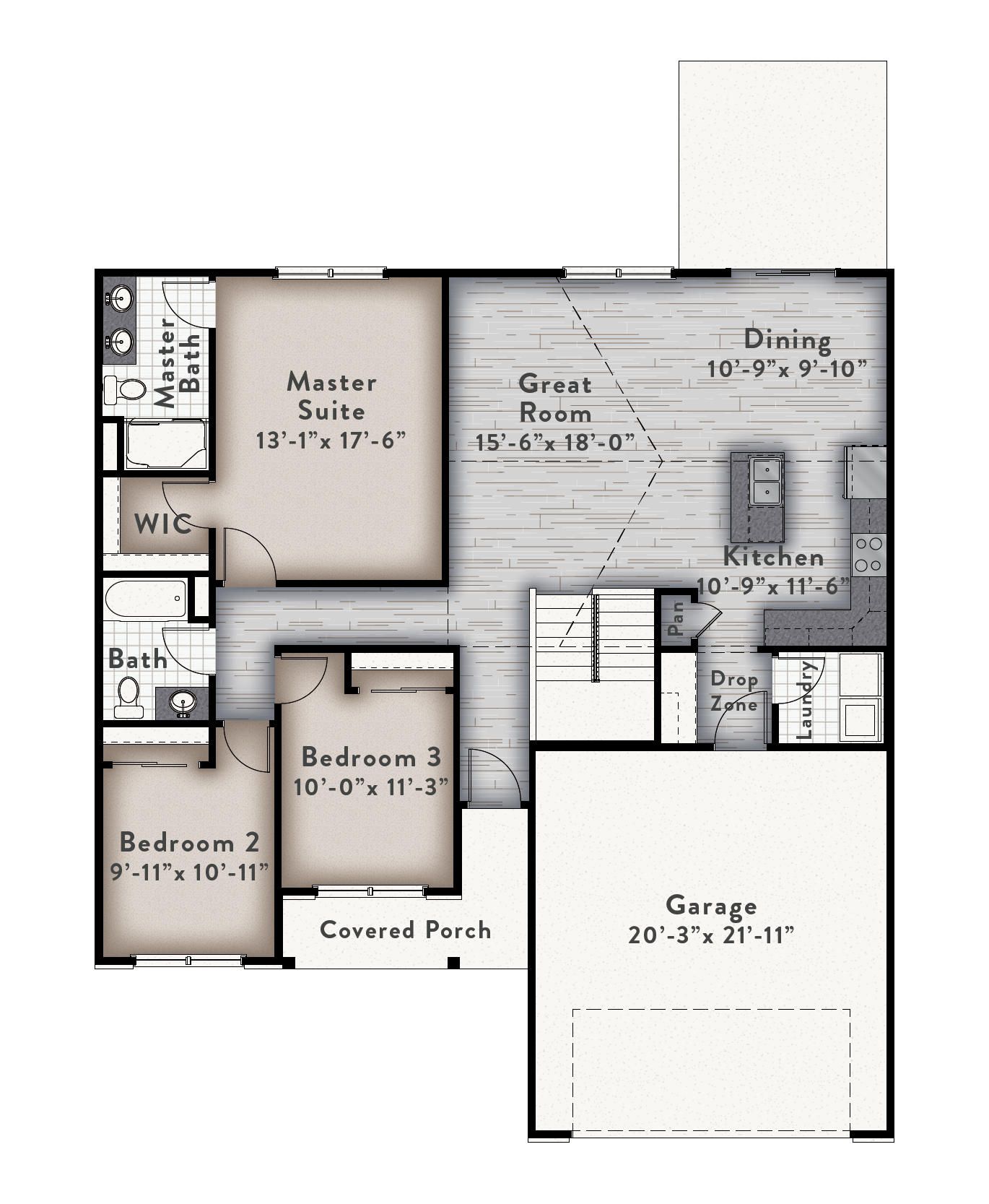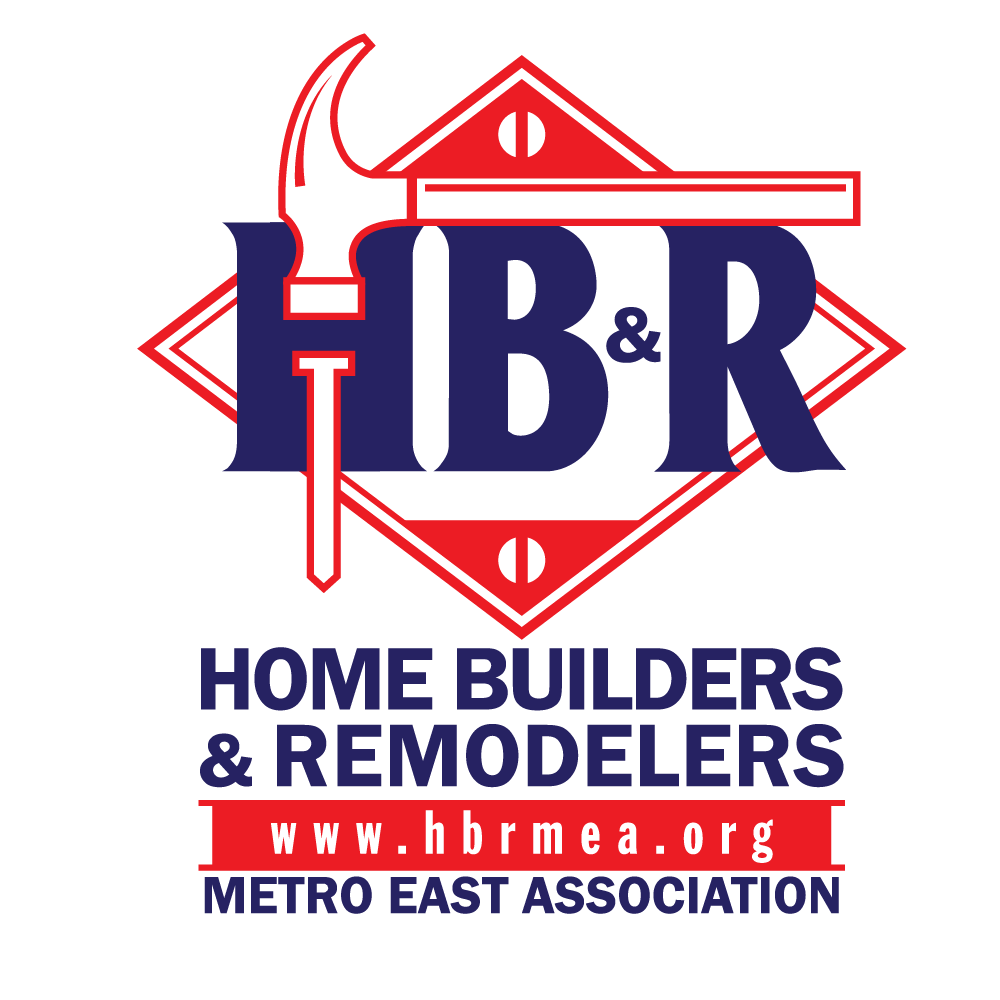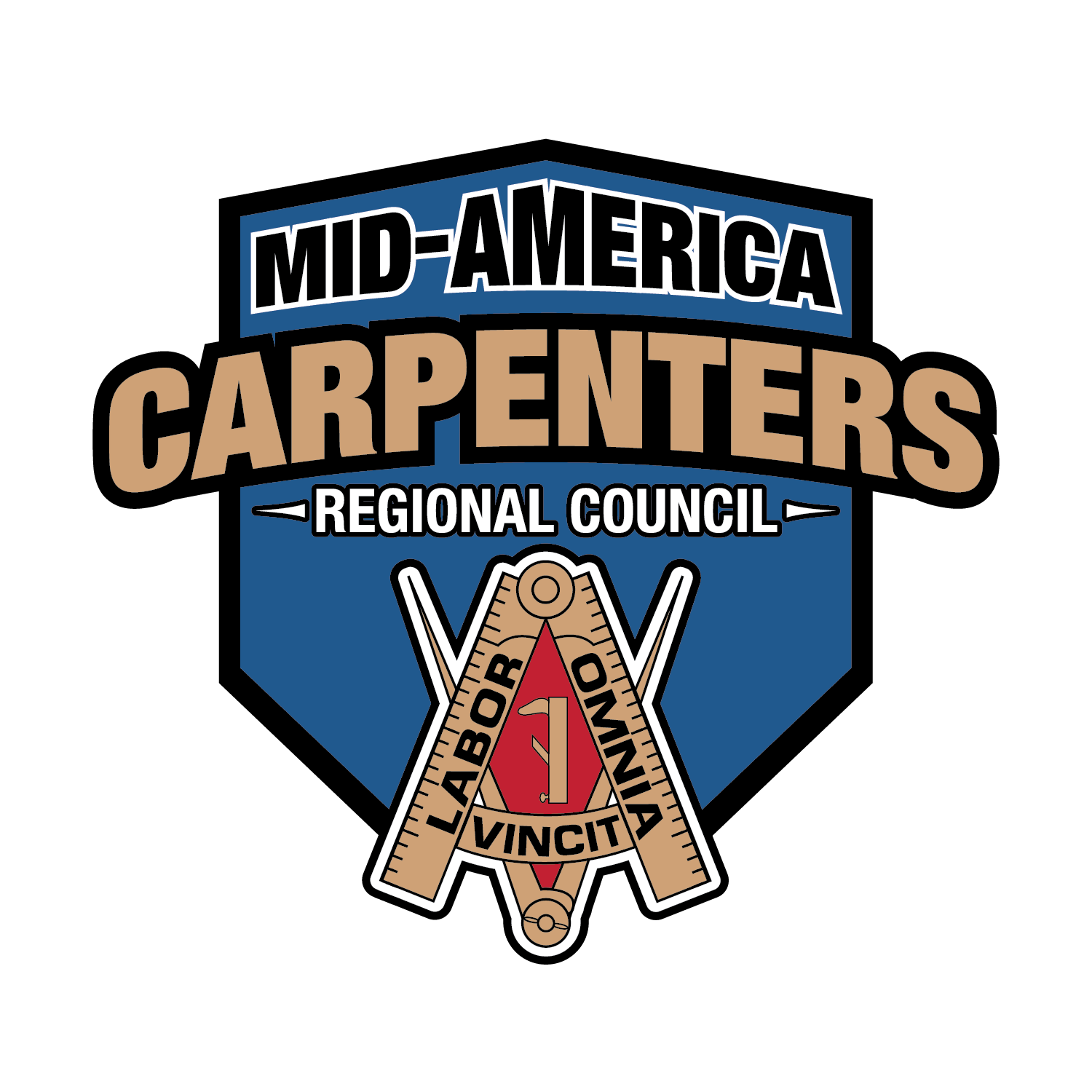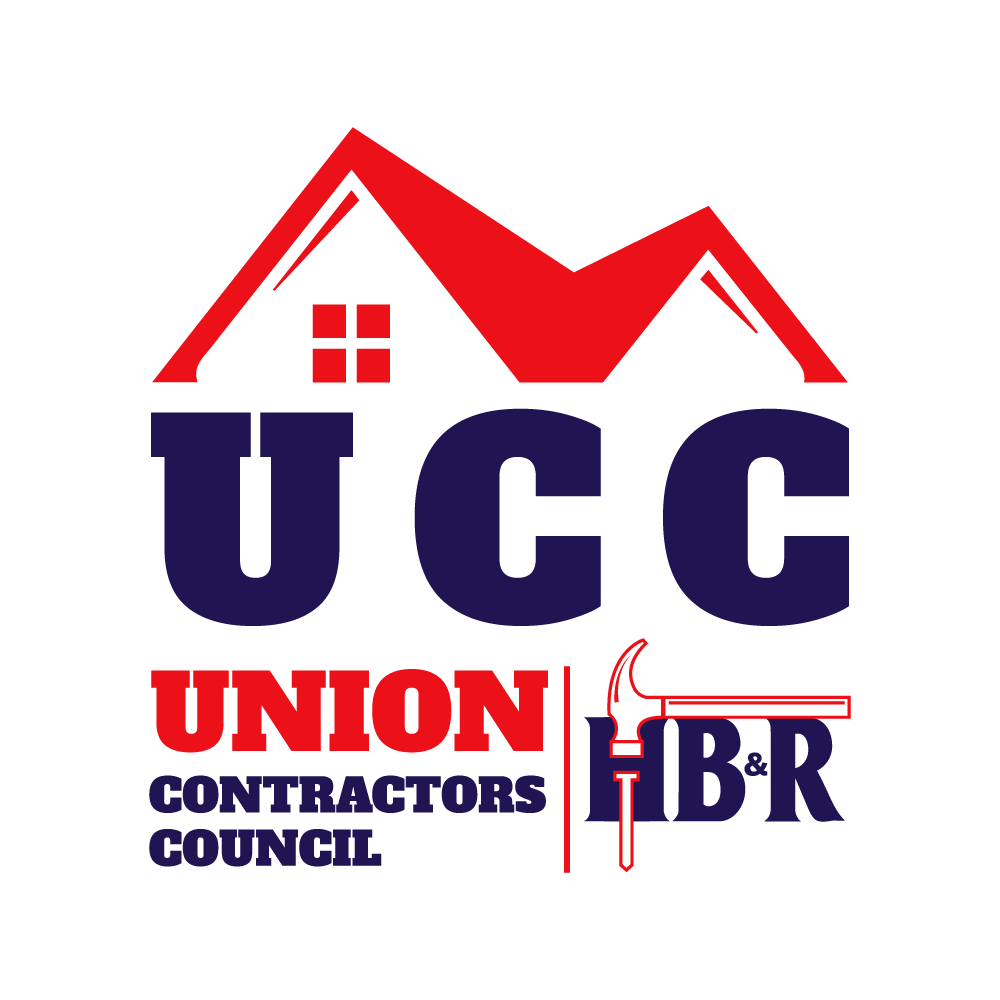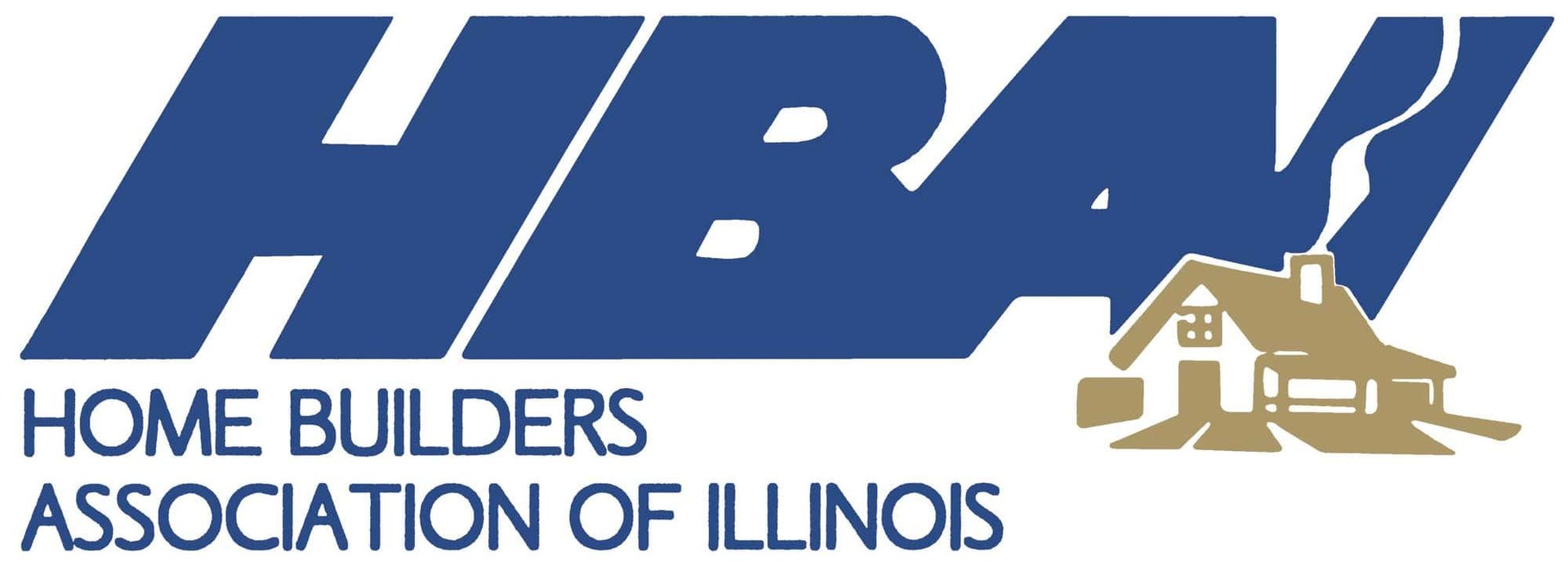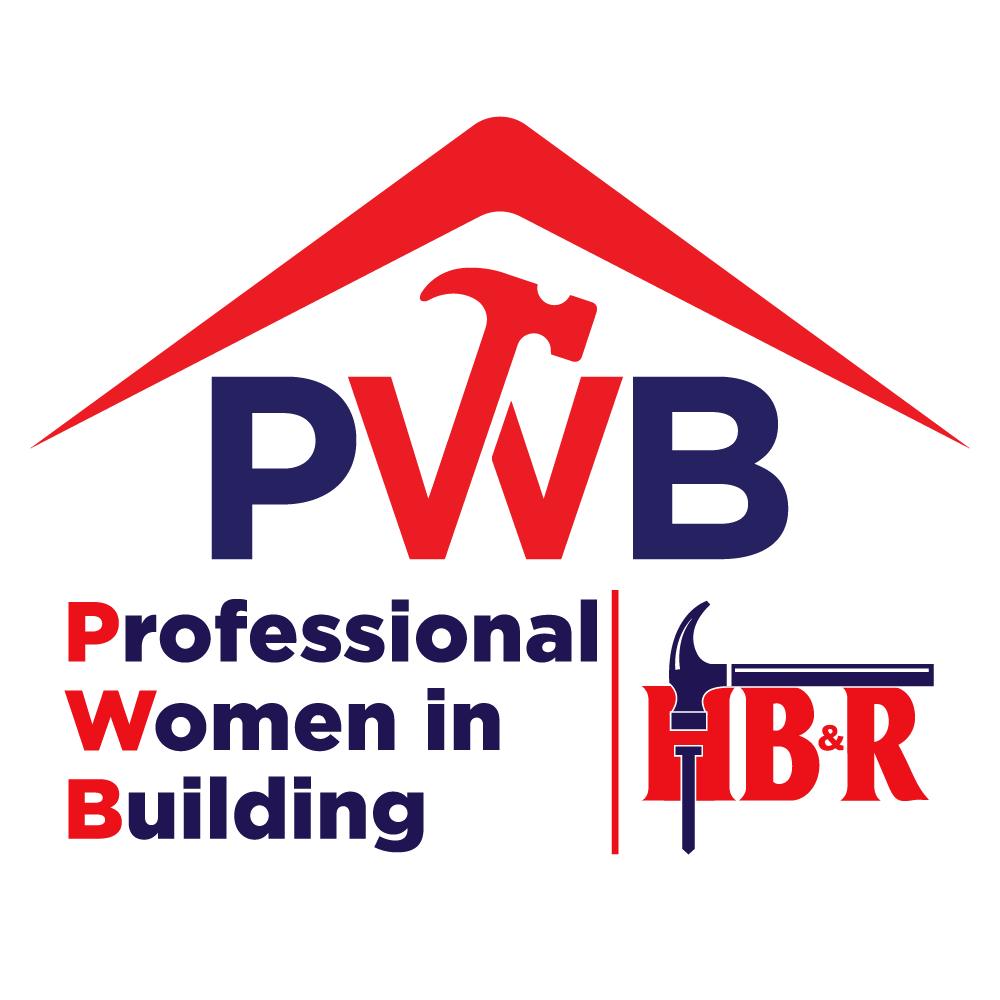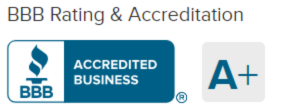1213 Bayley Drive
O’Fallon, IL 62269
$398,900
Status: Sold on
Stories: 1
Ranch
Area (SQ FT): 2,055 Sq Ft
Bedrooms: 3
Bathrooms: 2
Garages: 2
Click Image For Community & School info
Park Bridge Station Community
St Clair County
Lot #: PBS 9
C. A. Jones is pleased to introduce a WORK, PLAY, LIVE lifestyle in O'Fallon, IL. This newest subdivision, conveniently located near Interstate 64, is across from the O'Fallon Sports Park and offers quick access to the services of city living.
Park Bridge Station's desirable location, tucked behind the Fire Station, provides numerous secluded wooded lots with walkouts, regular walkouts, daylights and standard lots. There are several different floor plan options to create your dream home. Our library of split floor plans can also be customized to suit a busy homeowner's needs.
Newly Built Home with Every Upgrade Imaginable
Alexandria plan offers open concept living & 2055 SQ FT TOTAL with a partially finished lower level! You're sure to be wowed as you step into the foyer entry giving way to a gorgeous open spindle switch-back staircase to lower level and bright 1 story easy living layout. Features upgrades throughout soffit lights, some stone face, bay master suite, PART FINISHED LOWER LEVEL, EV CHARGER & great large corner lot! Covered porch entry gives way to open foyer entryway leading to spacious living area, custom kitchen with full stainless steel appliance package, island & pantry, large master suite w/ bathroom featuring marble shower, double sinks & walk-in, main floor laundry & drop zone. Partial finished lower level offers rec space, bedroom, bath & passive radon system. O'Fallon Sports Park is nearby! 1 YR warranty/10 YR structural warranty/lifetime waterproof warranty.
Alexandria plan offers open concept living & 2055 SQ FT TOTAL with a partially finished lower level! You're sure to be wowed as you step into the foyer entry giving way to a gorgeous open spindle switch-back staircase to lower level and bright 1 story easy living layout. Features upgrades throughout soffit lights, some stone face, bay master suite, PART FINISHED LOWER LEVEL, EV CHARGER & great large corner lot! Covered porch entry gives way to open foyer entryway leading to spacious living area, custom kitchen with full stainless steel appliance package, island & pantry, large master suite w/ bathroom featuring marble shower, double sinks & walk-in, main floor laundry & drop zone. Partial finished lower level offers rec space, bedroom, bath & passive radon system. O'Fallon Sports Park is nearby! 1 YR warranty/10 YR structural warranty/lifetime waterproof warranty.
Features
- BAY OFF MASTER
- FINISHED ROOM IN BASEMENT
- LVP FLOORING
- 42” SOFT CLOSE CABINETS
- FARMHOUSE SINK
- MARBLE SHOWER
- SOFFIT LIGHTS
- EV CHARGER
- OPEN SPINDLE STAIRCASE
- STONE FACE ON BED 3

HERS Score - 57 = $2,032 Savings a Year
Ready in
Status - Sold on
May 02 2024 00:00
Want to See this Home? Fill out Form below or Call or Text Now.
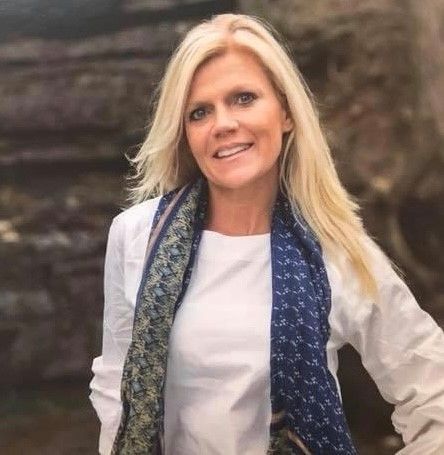
Cherity Freeze
I have been helping clients achieve homeownership since 1997. My number one priority is ensuring that each of my clients gets the best mortgage to fit their financial and real estate needs. I am proud to partner with C.A. Jones who share the same values and goals as I do. We work together to build your home that fits perfectly for you. Contact me today for a free consultation. I’d love to help you close on your dream home.
All Preferred Lenders

RYAN SANFORD
Senior Mortgage Advisor | NMLS#119511

Jason Chandler
- Builder Rate Lock
- VA Loans

Cherity Freeze
- Conventional, Jumbo, VA, USDA and FHA Financing
- Rate Redo
- Renovation

Cara Srogus
- Builder Rate Lock
- VA Loans

Jim Bourne
- FREE Option to Relock To The Lowest Interest Rate Available
- Rate Buy Down
- Refundable Extended Rate Lock (364 Days)
- Relock To Lower Rate
- Service All Loans
- Cash Buyer Programs
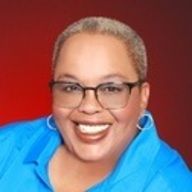
Anita Anthony
Want to go mobile?
Download the app for even more features like secure mobile document scanning and payment calculation. Get App HERE

Schedule a Visit Today
Get a Private or Virtual Home Tour, Visit a Community and see available Lots to build on. Set up a time to go over floor plans and color selections at our Design Center.
Questions?
Have a question? I can help narrow down your Dream Home search. Get information from a New Home Specialist specific to your needs
New Home Inquiry
Thank you for contacting us.
If You Booked a Showing Date, we will reach out to you soon to schedule an appointment for your selected time(s). Please be aware that, while we will do our utmost to accommodate your requests, we cannot guarantee that we can schedule against these times.
Please try again later
See What Our Clients Say about Us

 Rating
Rating
