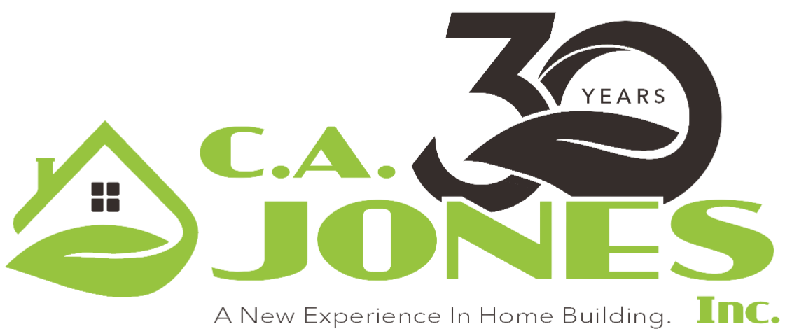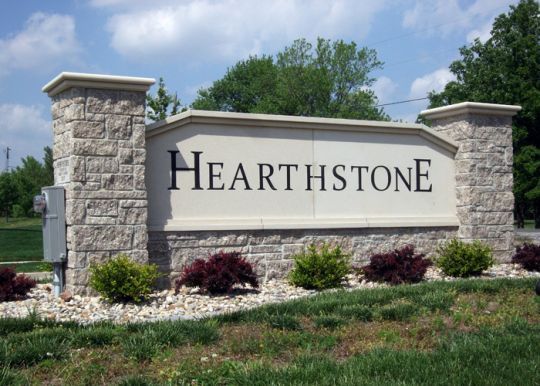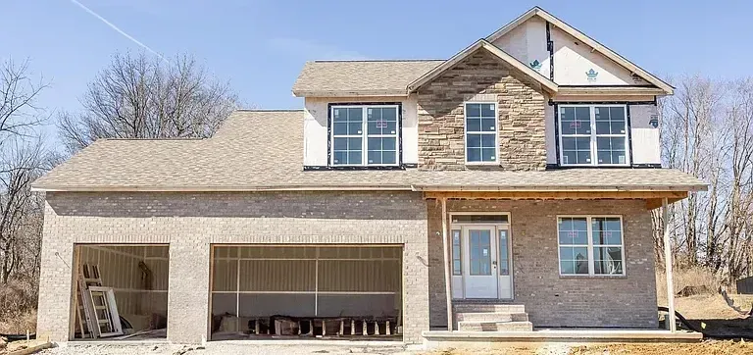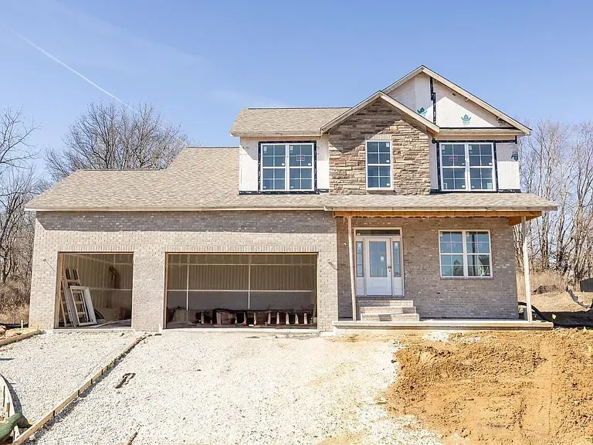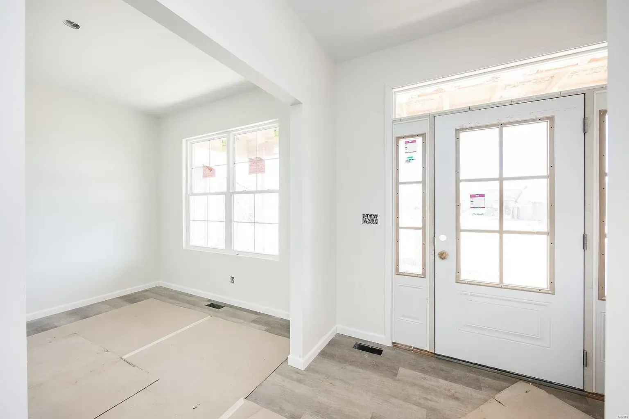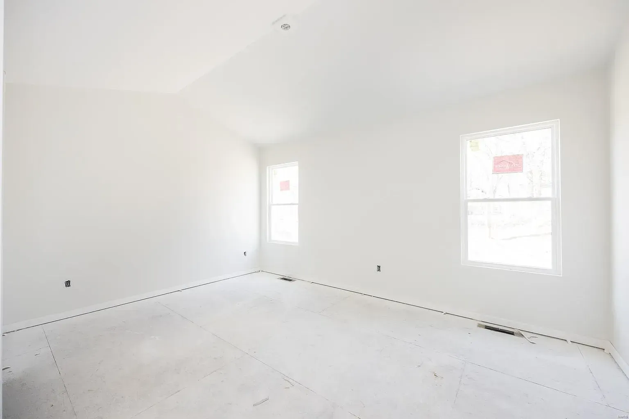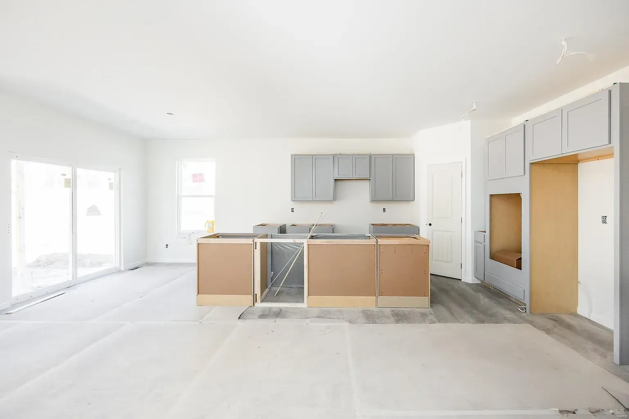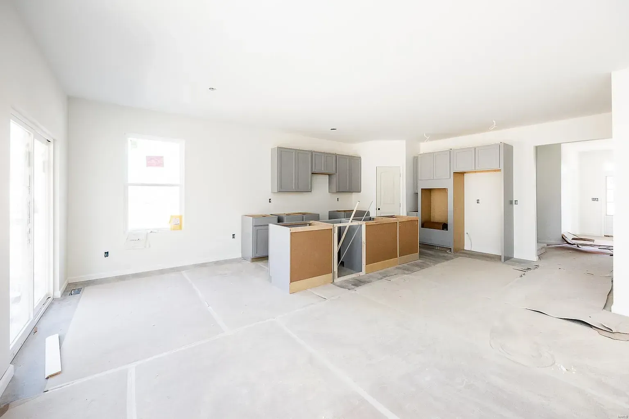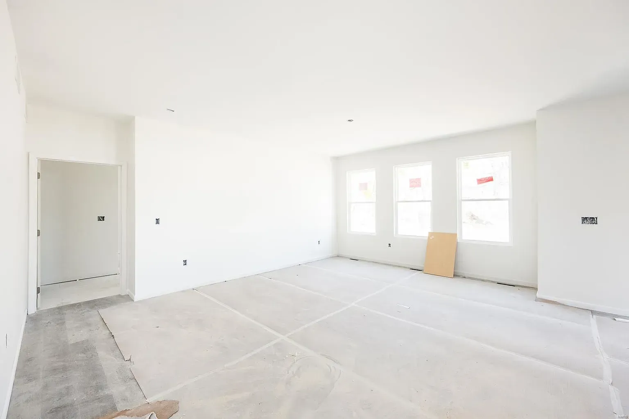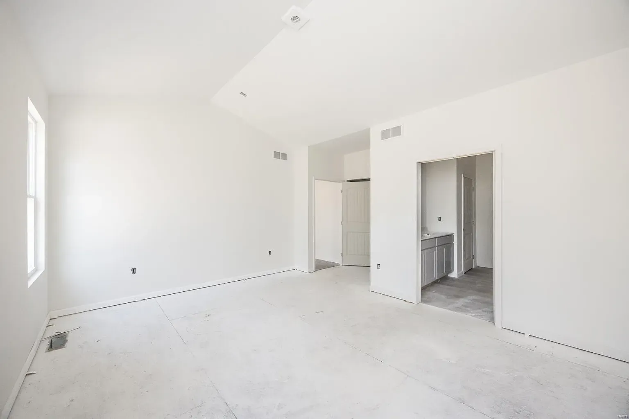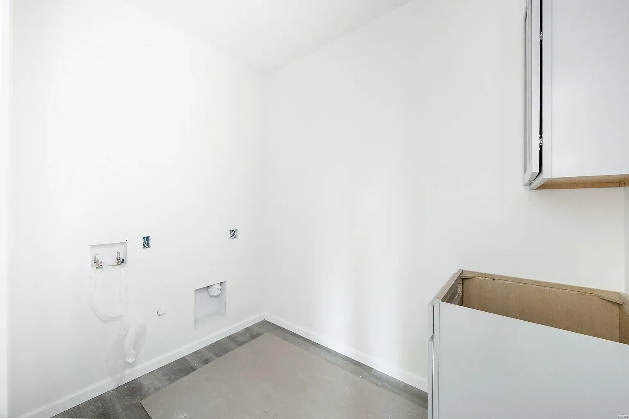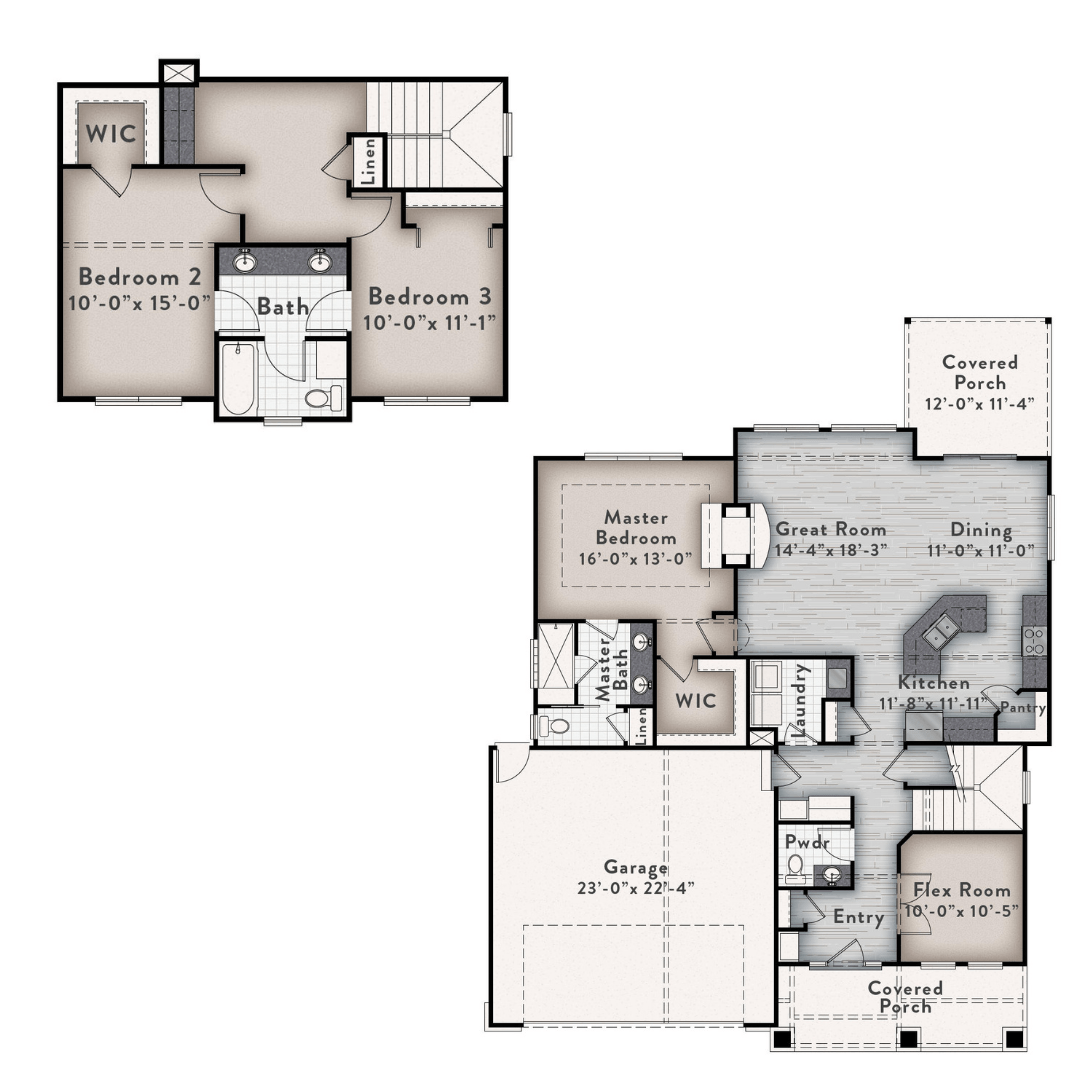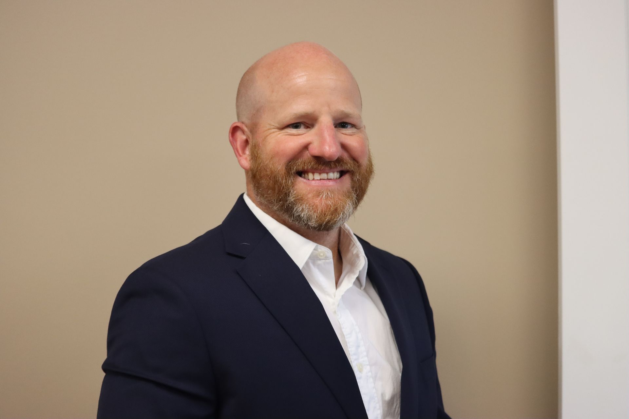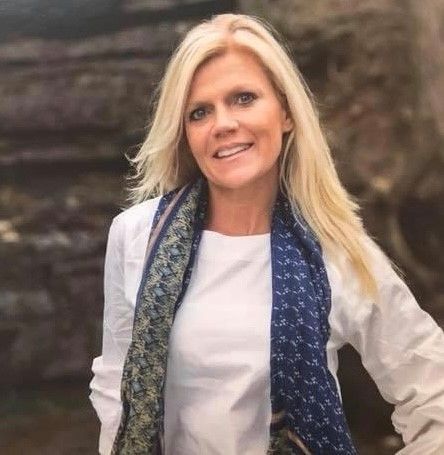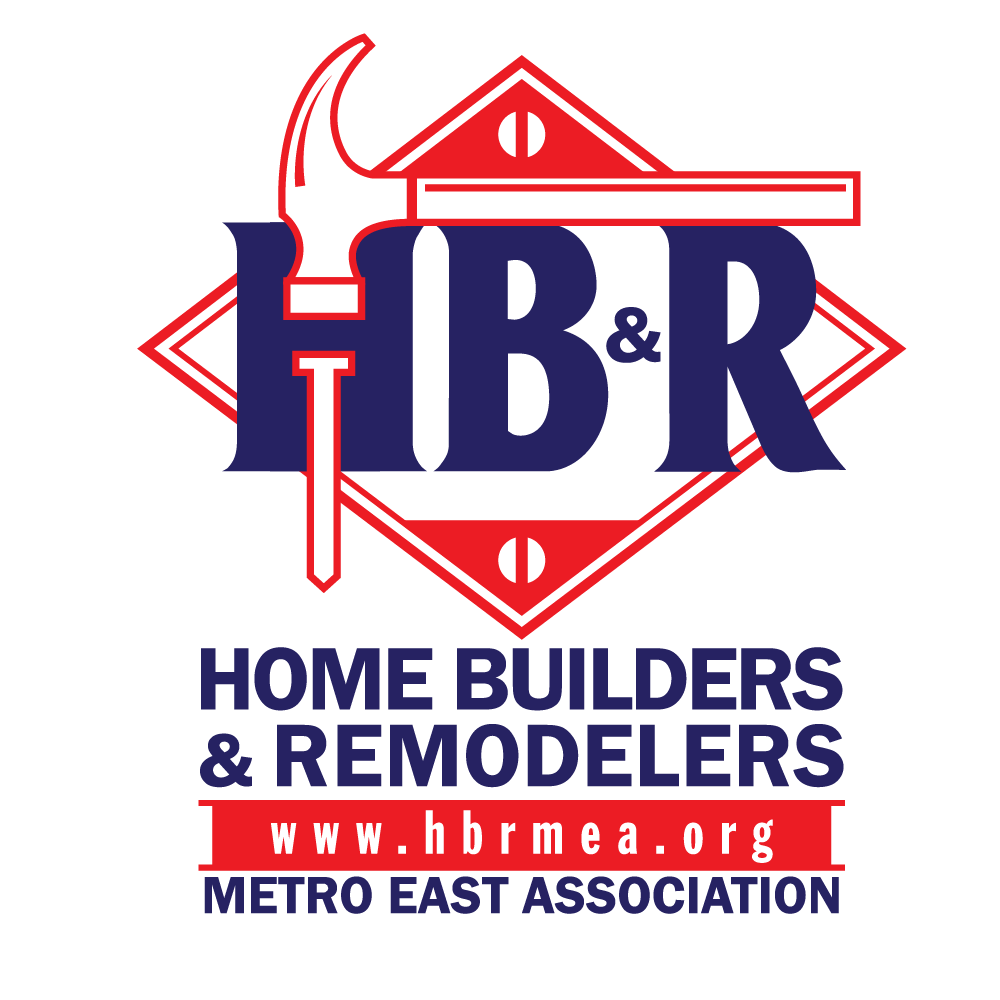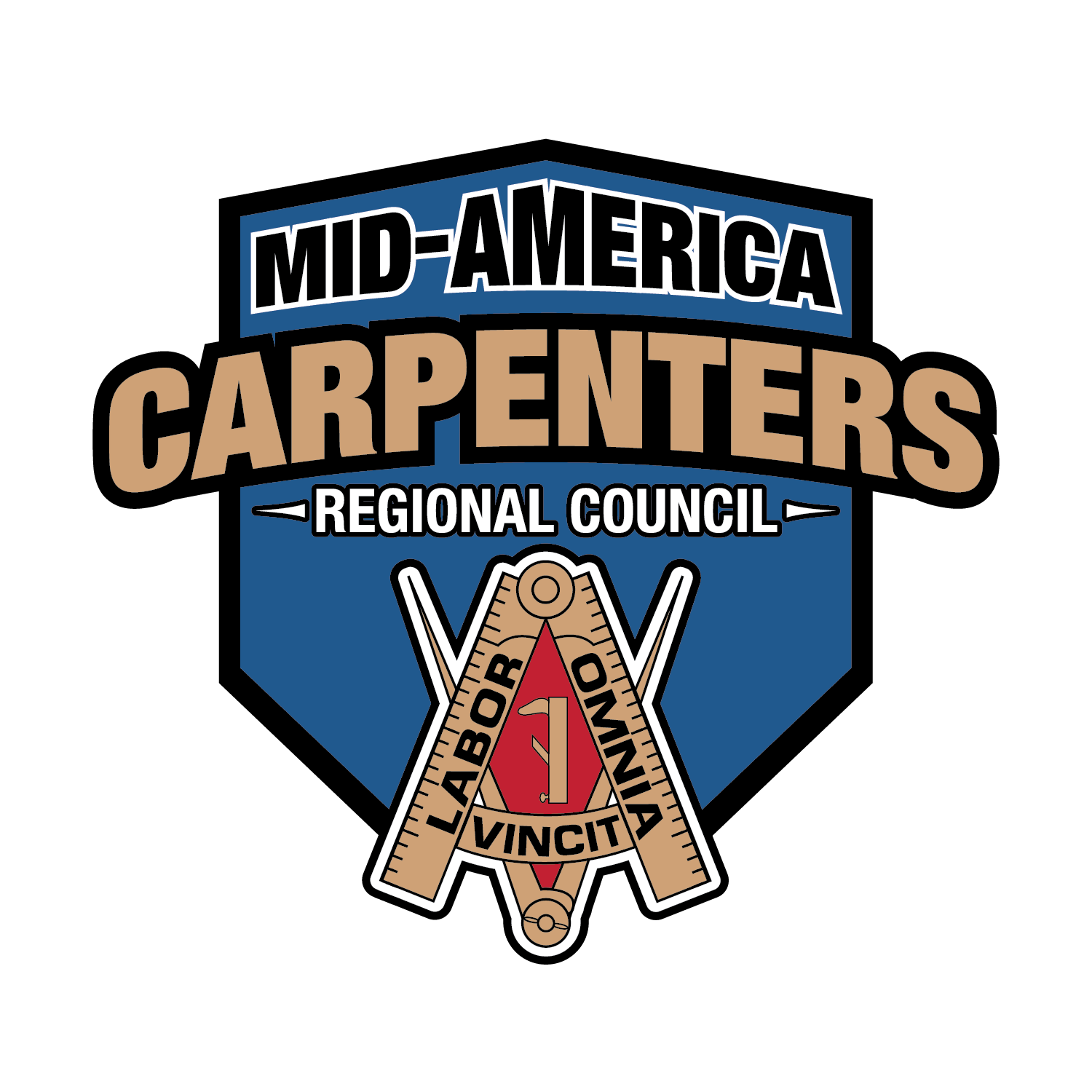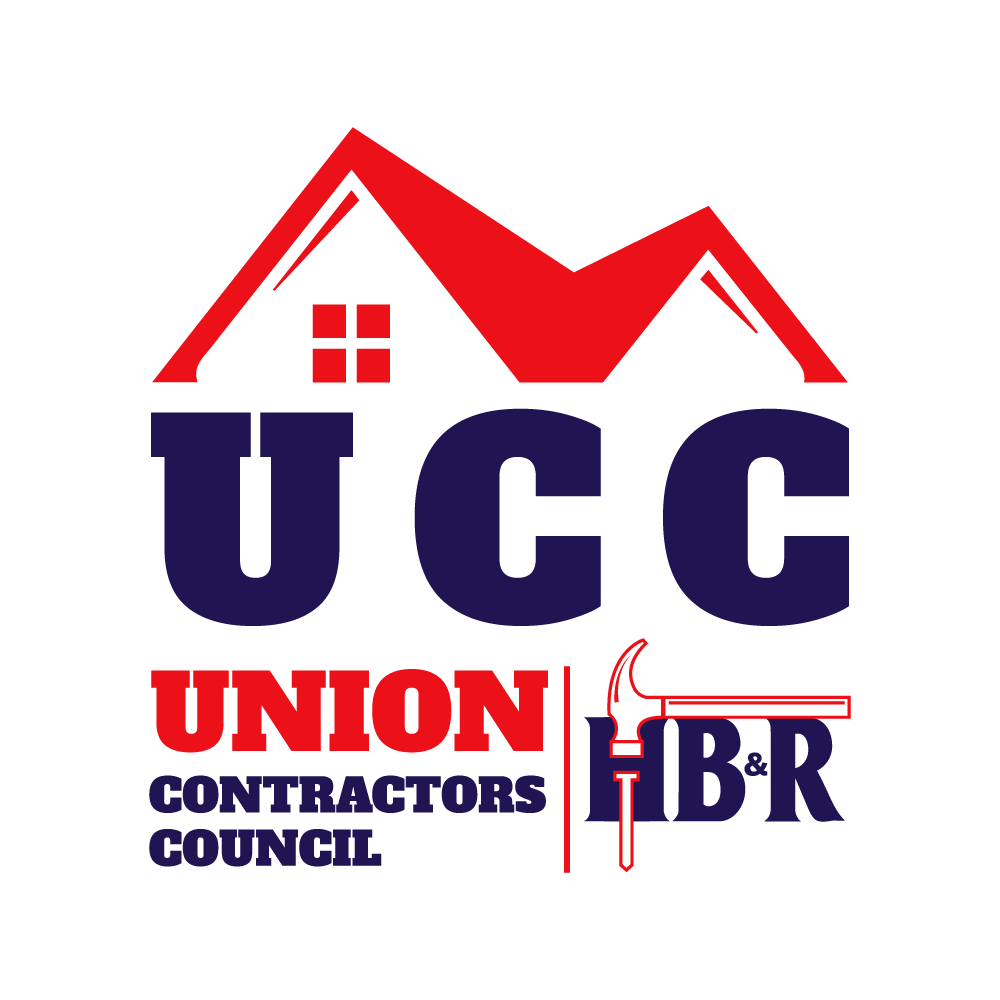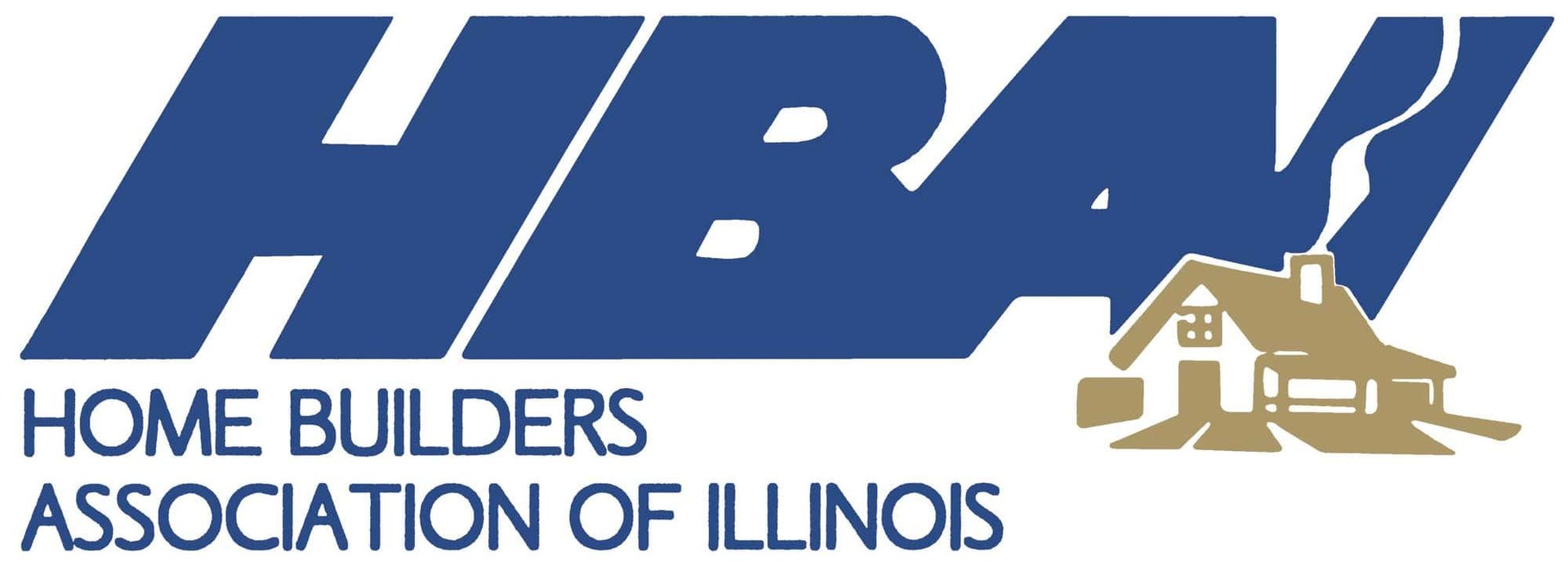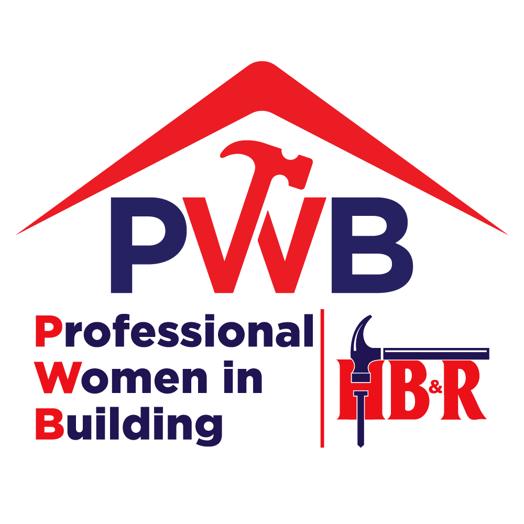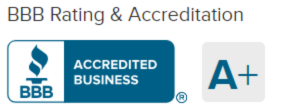7301 Providence Dr,
7301 Providence Dr,
Edwardsville, IL 62025
$557,000
Status: Express Homes - Under Construction Example Images
Stories: 1.5
1.5 Story
Area (SQ FT): 3,093
Bedrooms: 5
Bathrooms: 4.5
Garages: 3
Click Image For Community & School info
Hearthstone Place Community
Madison County
Lot #: HSP 17
Hearthstone Place is located off of Illinois Route 143 and Raymond Road. It can also be accessed from Leslie Dr. off of Ridge View Rd. Edwardsville is an ideal location to live, work, and raise a family. The third oldest city in Illinois offers residents the friendly charm of a small town, with the sought after amenities of a big city. Southern Illinois University Edwardsville provides educational and cultural opportunities for students and community members alike. The dining and retail choices are plentiful downtown, where streets are lined with a variety of small boutique shops and local eateries. Conveniently located only 25 minutes from the Gateway Arch. This subdivision has many lots still available in prime locations and is an ideal choice for those who wish to live in a quiet and relaxed community.
Newly Built Home with Every Upgrade Imaginable
Are you looking for an impressive and spacious two-story home? Meet our Chesapeake floorplan, new to our line of homes. With 3,093 square feet, 5 bedrooms, 4 and a half bathrooms, 3 car garage, and a basement. Right, when you walk into this home from the porch you automatically feel at home. The flex/office is the first room once you enter, and as you continue down the foyer you have your staircase adjacent to the large drop zone, powder room, laundry room with utility sink, and garage with an electric car charger. The great room then draws you in with its natural light and openness. The kitchen provides an abundance of cabinetry, stainless appliances, granite countertops, a large island, 42” soft close cabinets. All your common spaces have stunning LVP flooring while all your bedrooms have brand new carpet. Exiting the dining area to the outside, there is a 12 x 12 covered patio. The master bedroom is right off of the great room with a tray ceiling. In the master bedroom, there is a large walk-in closet. The bathroom has a double sink, tile floors, a water closet, storage, and a marble shower. The upper level has three large bedrooms each with plenty of closet space, a full bathroom with a double sink, storage, and a shower tub combo. You will be amazed by the space, details, and quality of this home. The basement has a a full bathroom, Bedroom and Living room, storage and a passive radon system, and a LIFETIME WATERPROOF WARRANTY!
Are you looking for an impressive and spacious two-story home? Meet our Chesapeake floorplan, new to our line of homes. With 3,093 square feet, 5 bedrooms, 4 and a half bathrooms, 3 car garage, and a basement. Right, when you walk into this home from the porch you automatically feel at home. The flex/office is the first room once you enter, and as you continue down the foyer you have your staircase adjacent to the large drop zone, powder room, laundry room with utility sink, and garage with an electric car charger. The great room then draws you in with its natural light and openness. The kitchen provides an abundance of cabinetry, stainless appliances, granite countertops, a large island, 42” soft close cabinets. All your common spaces have stunning LVP flooring while all your bedrooms have brand new carpet. Exiting the dining area to the outside, there is a 12 x 12 covered patio. The master bedroom is right off of the great room with a tray ceiling. In the master bedroom, there is a large walk-in closet. The bathroom has a double sink, tile floors, a water closet, storage, and a marble shower. The upper level has three large bedrooms each with plenty of closet space, a full bathroom with a double sink, storage, and a shower tub combo. You will be amazed by the space, details, and quality of this home. The basement has a a full bathroom, Bedroom and Living room, storage and a passive radon system, and a LIFETIME WATERPROOF WARRANTY!
Features
- Covered Deck
- Drop Zone
- EV Capable
- Granite Countertops
- LVP Flooring
- Cedar Columns
- 42" Soft Close Cabinets with Crown
- Farmhouse Sink
- Stainless Steel Appliance Package
- 9' Ceilings
HERS Score - HERS Score: 60 = $2,120 in annual savings
Ready in Apr
Status - Express Homes - Under Construction Example Images
Want to See this Home? Fill out Form below or Call or Text Now.
Home Images
Share with Friends
Feature Series
All Preferred Lenders
The images displayed on this website are for illustrative purposes only and may not represent the actual home or property in question. While we make every effort to ensure the accuracy of all visuals, the layout, design, and features of the actual property may differ. Please contact us directly for more information or to schedule a tour of the property.
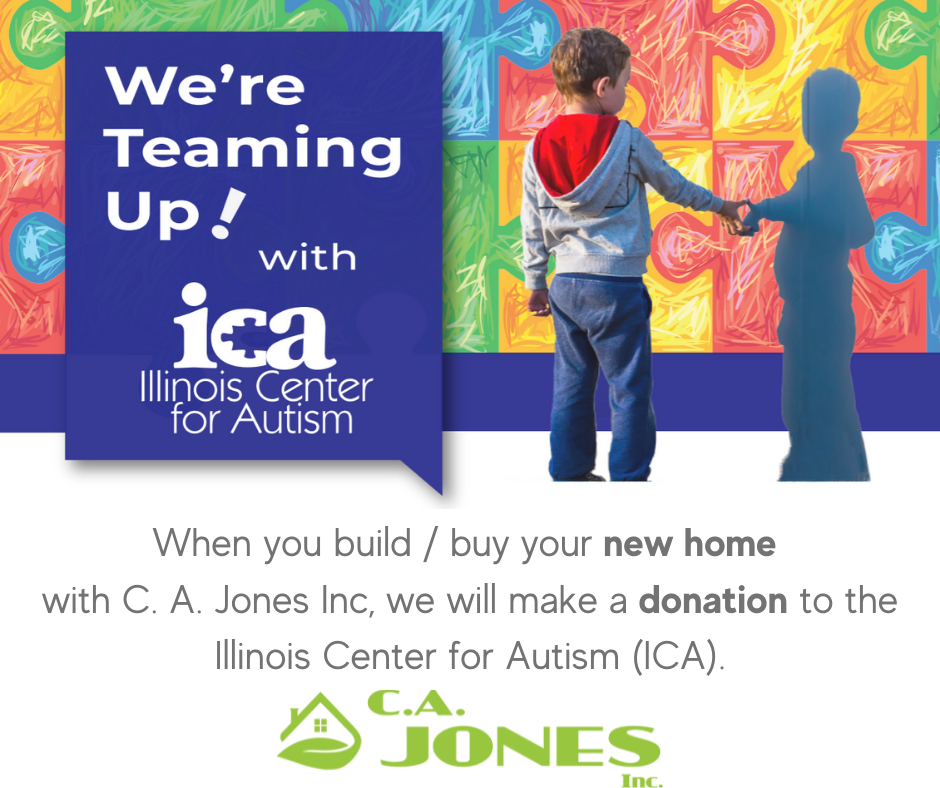
Schedule a Visit Today
Get a Private or Virtual Home Tour, Visit a Community and see available Lots to build on. Set up a time to go over floor plans and color selections at our Design Center.
Questions?
Have a question? I can help narrow down your Dream Home search. Get information from a New Home Specialist specific to your needs
New Home Inquiry
See What Our Clients Say about Us

