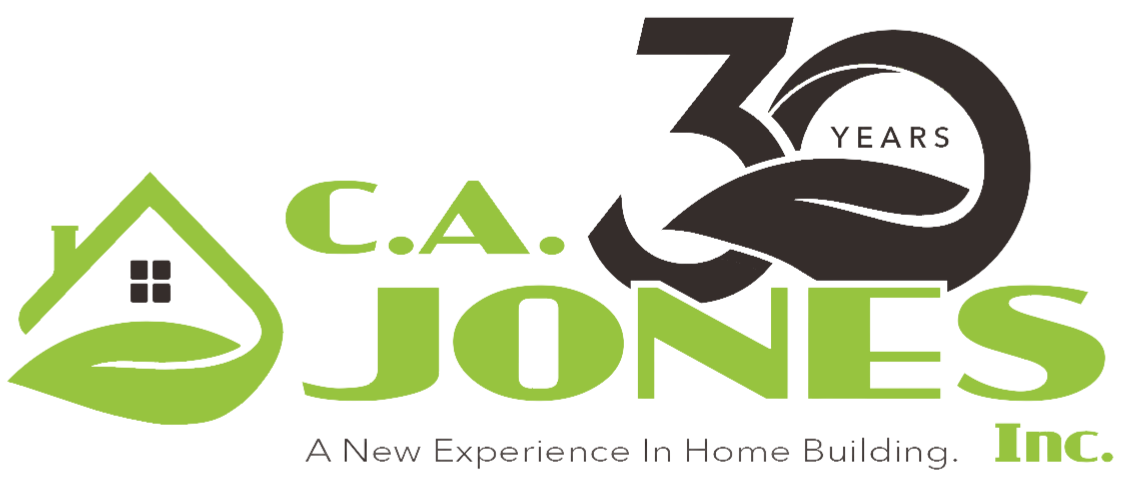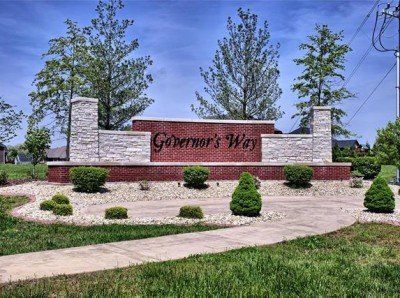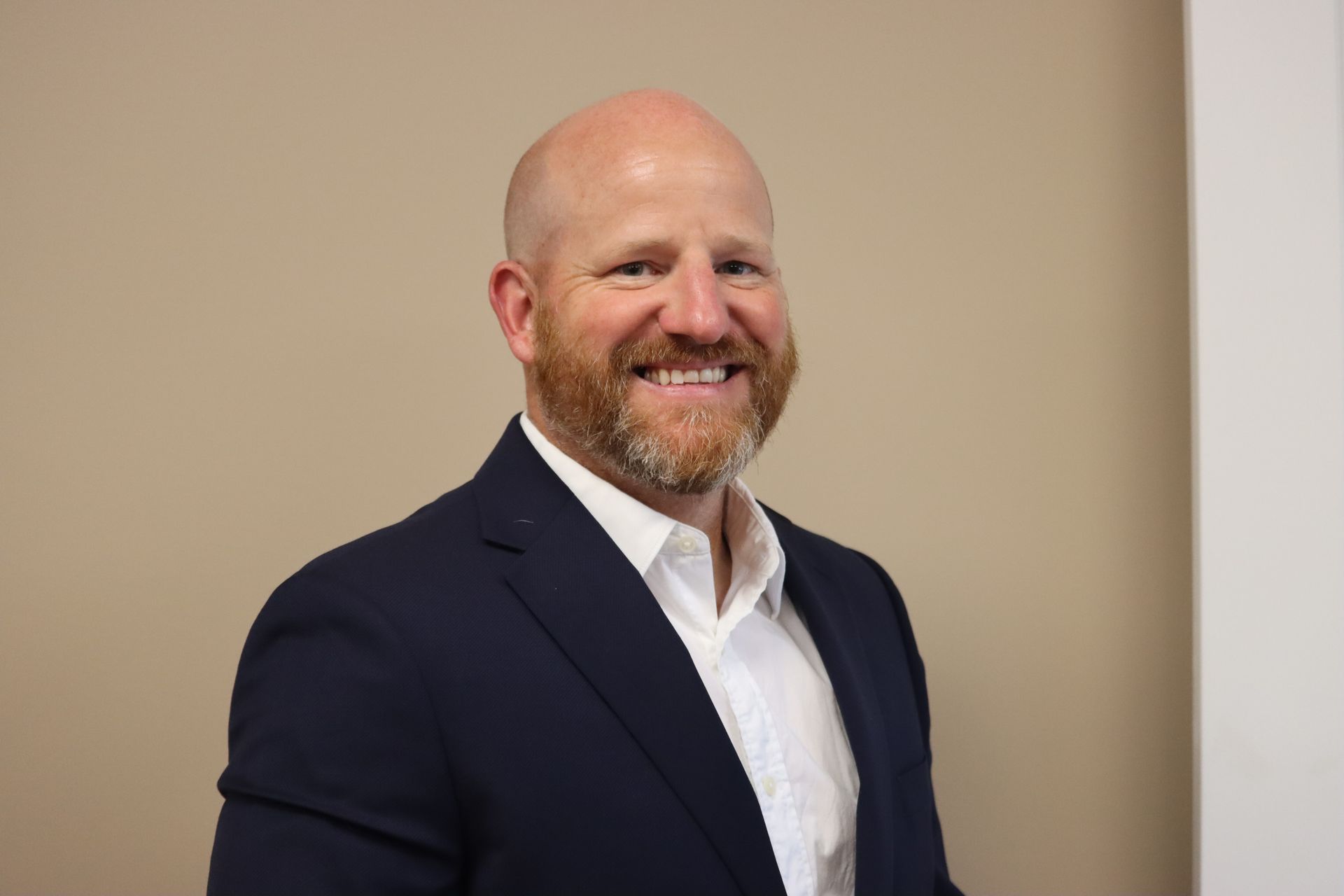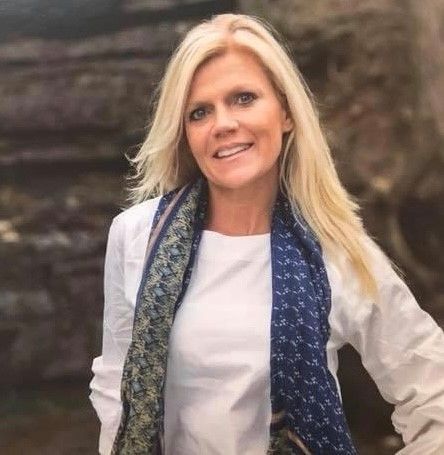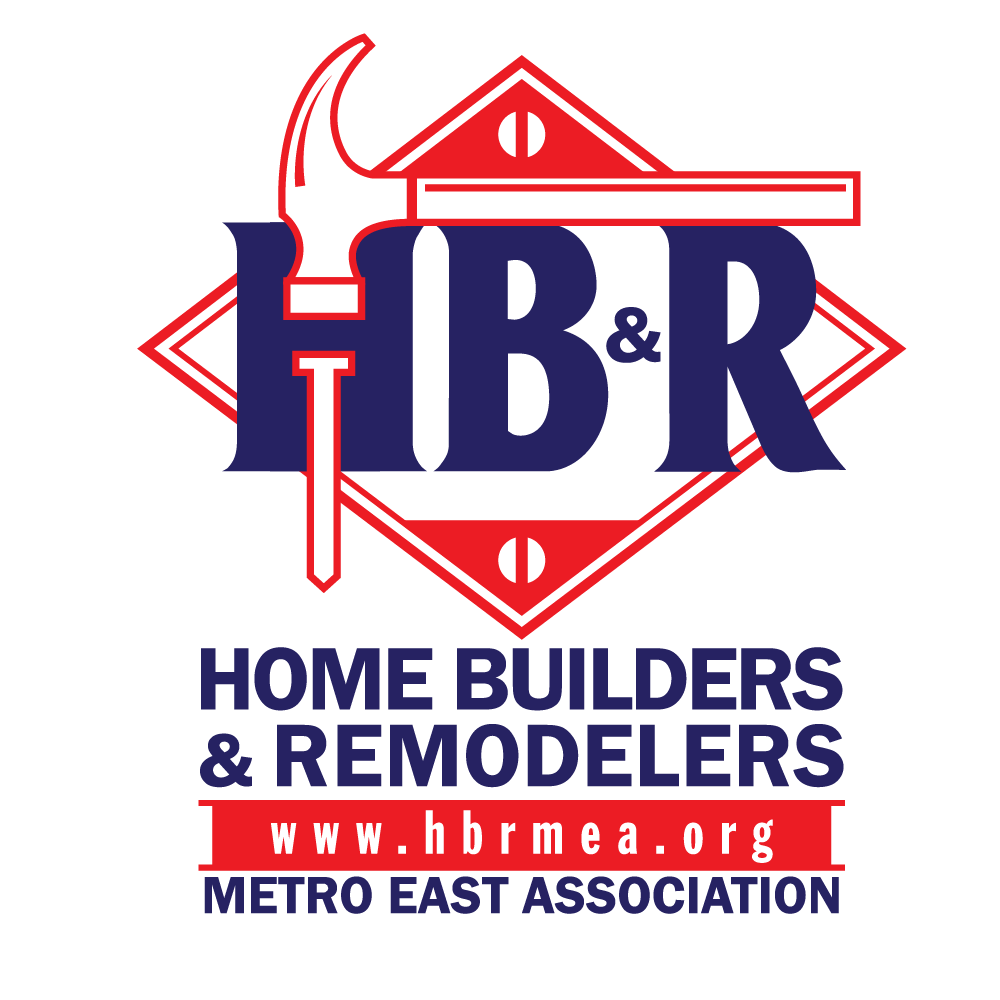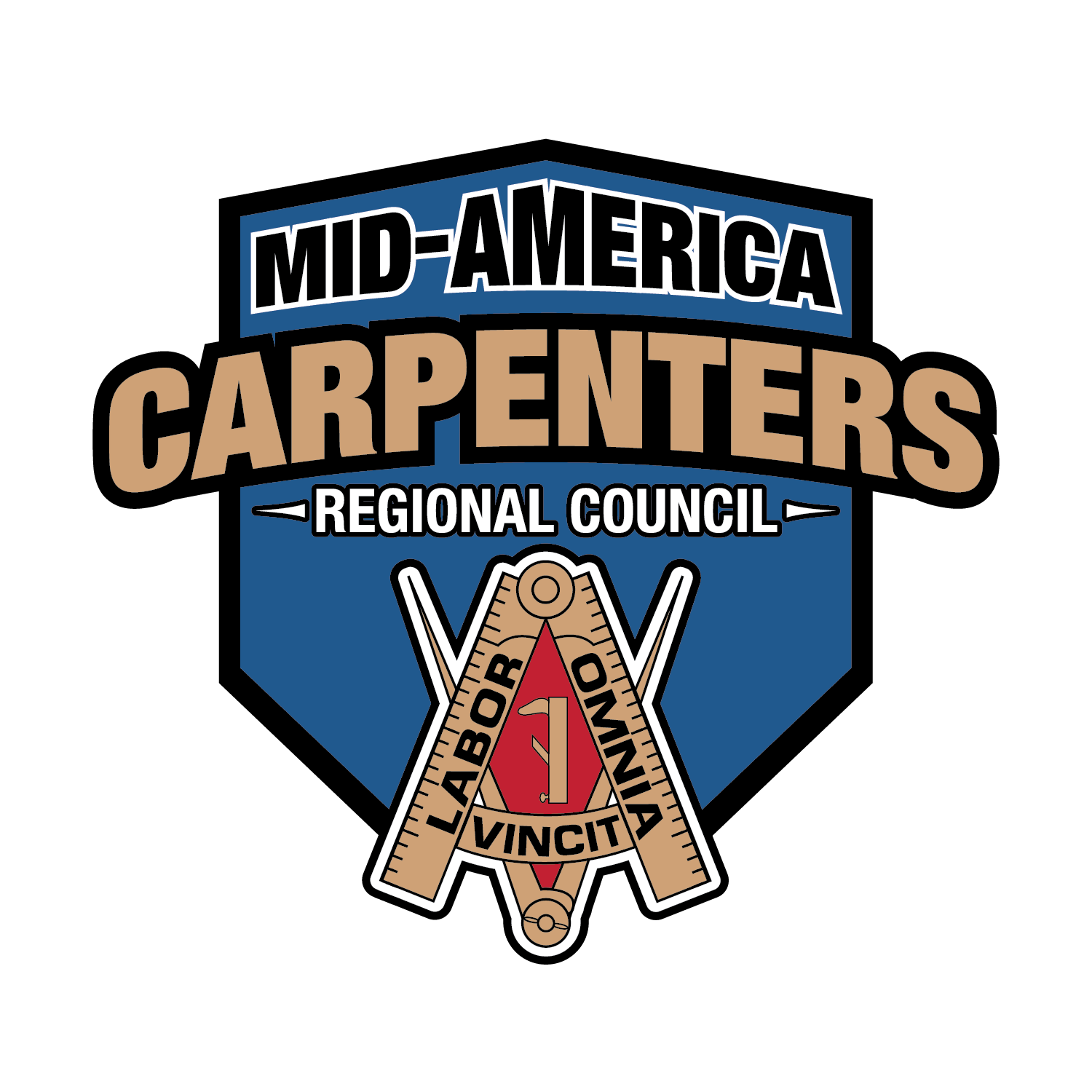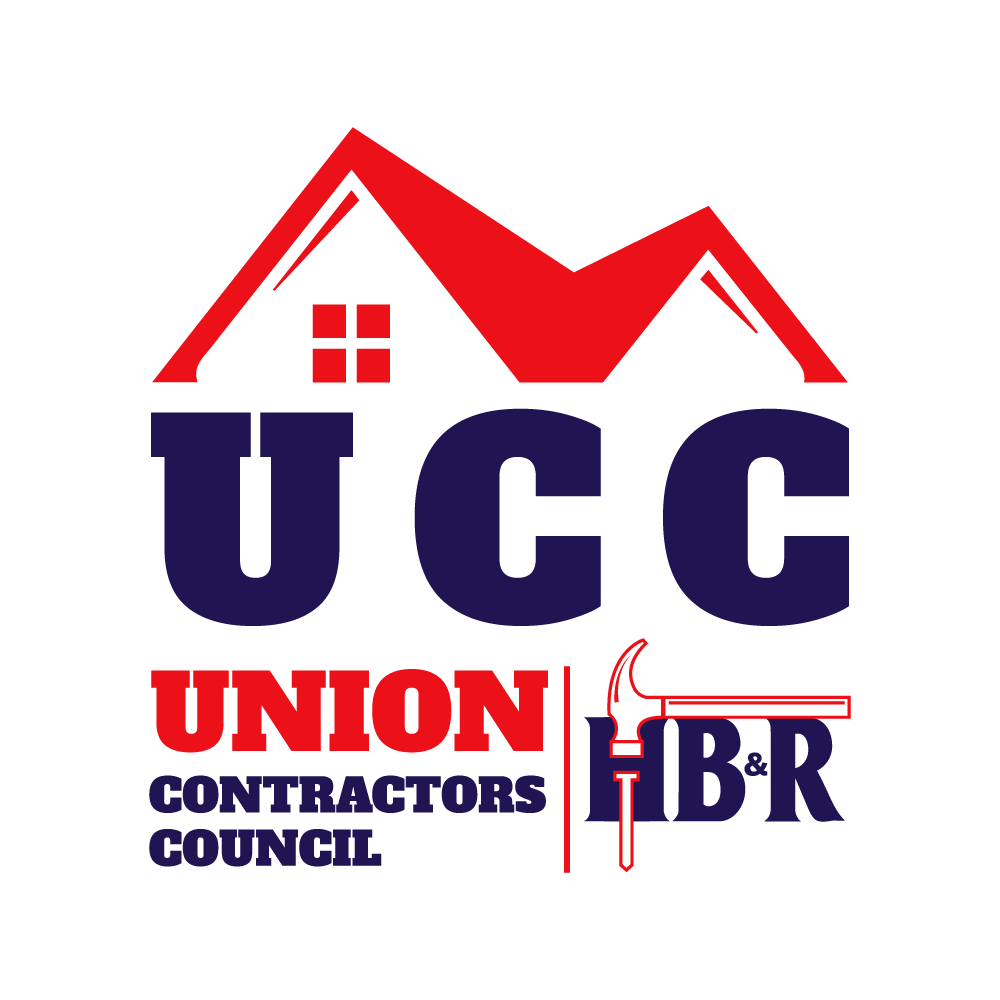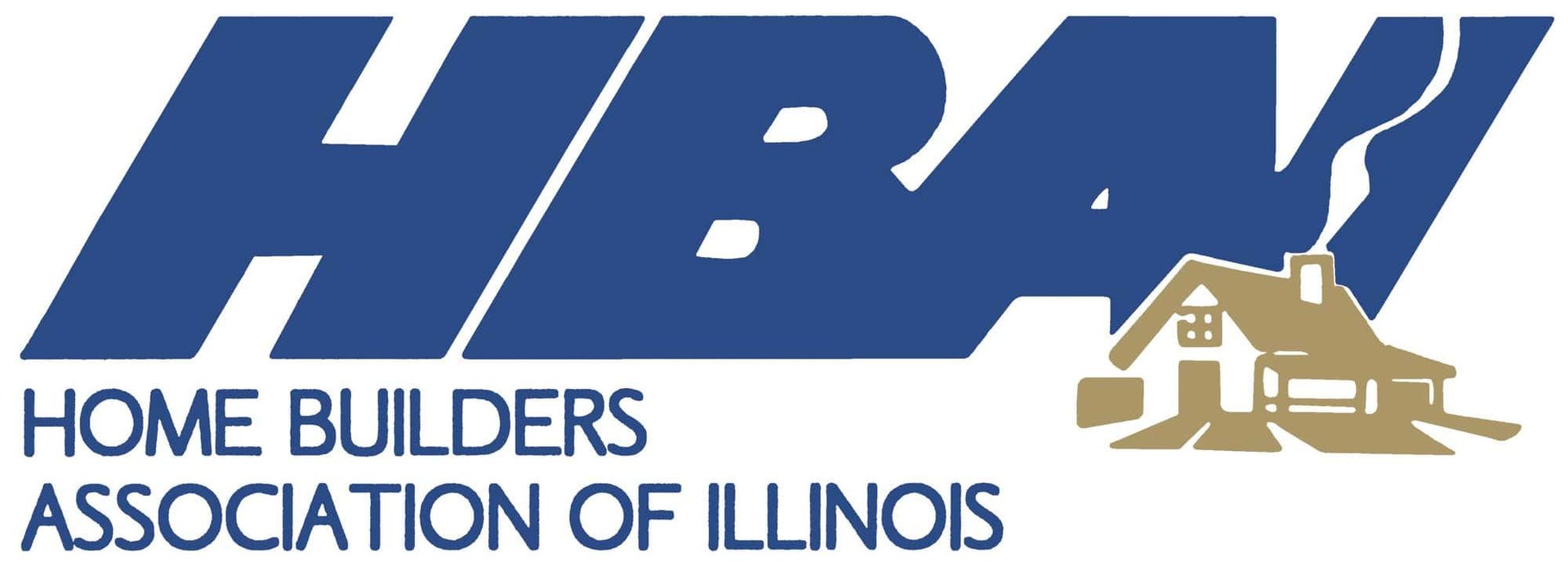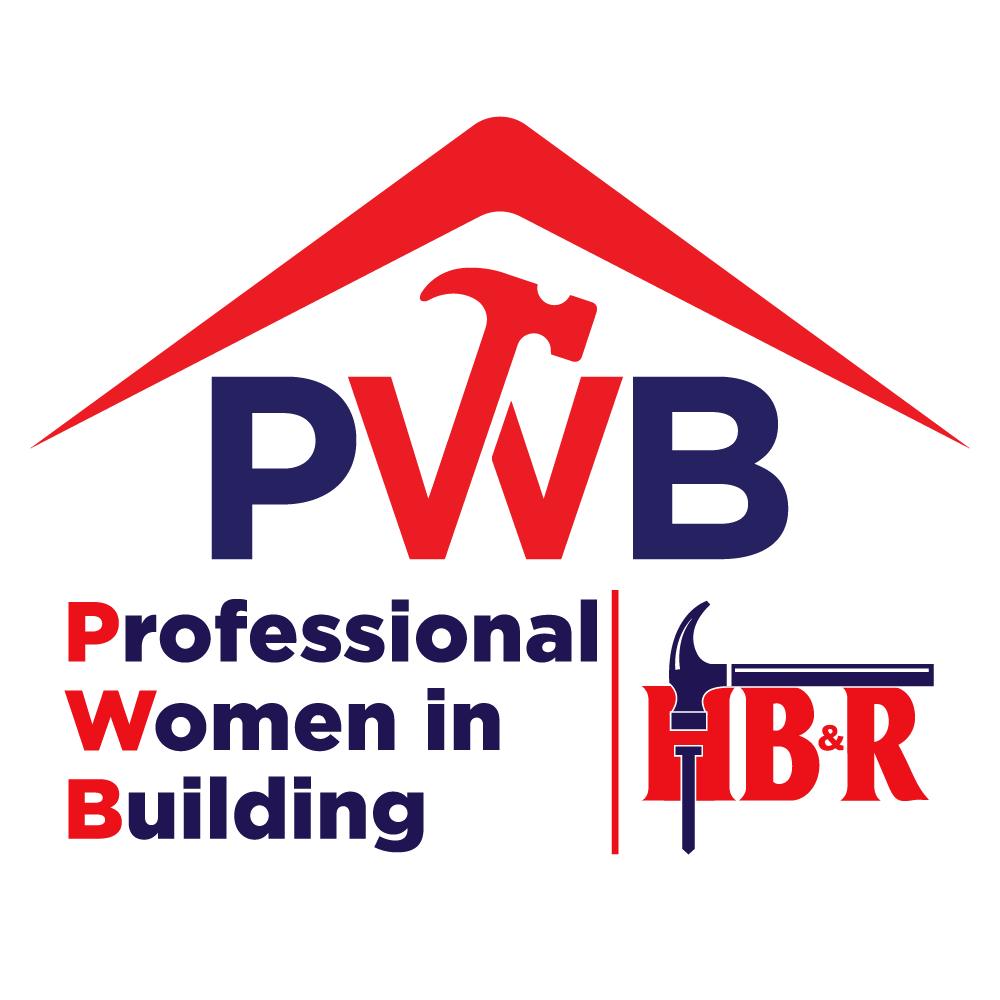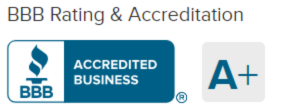1527 Beveridge Ct
Edwardsville, IL 62025
$640,000
Status: Sold on
Stories: 1.5
1.5 Story
Area (SQ FT): 3,125
Bedrooms: 4
Bathrooms: 3.5
Garages: 3
Newly Built Home with Every Upgrade Imaginable
This Arlington Model has everything you can want & need in a home, w/ 4 beds, 3.5 baths, & oversized 3 car garage w/ EV charger. Entering the foyer, you're greeted by a breathtaking wall of windows flanking fireplace w/Cedar mantle. The foyer adjoins a large flex room, which flows into an informal dining area & kitchen. Your dreamy kitchen awaits- complete w/ Kitchenaid appliances, custom cabinetry w/under cabinet lighting, granite counters, coffee bar, walk-in pantry, AND center island! Main level floor laundry & powder bath abuts the drop zone entry off garage. Main floor master suite incl. large bathroom w/ double vanity, soaker tub, 5’ marble shower, and massive walk-in closet! Upstairs: large guest suite, 2 jack n’ jill bedrooms w bath, laundry, & 14’ x 23’ bonus room - perfect for a playroom or office. Unfinished 9’ basement, rough-in for full bath, egress windows, and walkout create an opportunity to create even more living space tailored just for you! Easy access to I-55, YMCA, schools, and top-notch dining & shopping! The builder's warranty includes a lifetime waterproof basement, lifetime roofing shingles, lifetime LVP, and a limited warranty from the foundation to the fridge.
Features
- Finished Bonus Room
- Walkout Basement
- Covered Deck
- Electric Fireplace
- Twin Hot Water Heaters
- Two Master Suites
- Tile Backsplash
- LVP Flooring
- Marble Shower in Master Baths
- 2nd Floor Laundry
- Soffit Lights
- Upgraded Kitchen Cabinets
HERS Score - HERS Score: 61 = $3,344 in annual savings
Ready in
Status - Sold on
Want to See this Home? Fill out Form below or Call or Text Now.
Home Images
Share with Friends
Feature Series
ARLINGTON
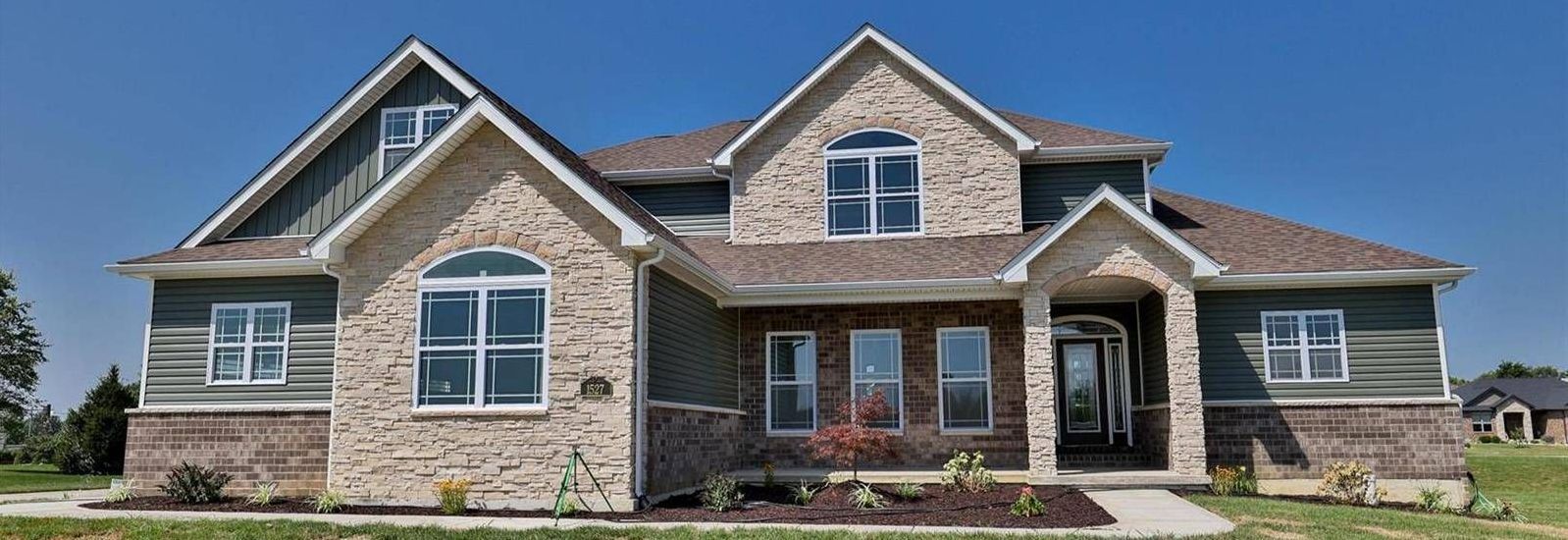 Premium
PremiumPremium
All Preferred Lenders
The images displayed on this website are for illustrative purposes only and may not represent the actual home or property in question. While we make every effort to ensure the accuracy of all visuals, the layout, design, and features of the actual property may differ. Please contact us directly for more information or to schedule a tour of the property.

Schedule a Visit Today
Get a Private or Virtual Home Tour, Visit a Community and see available Lots to build on. Set up a time to go over floor plans and color selections at our Design Center.
Questions?
Have a question? I can help narrow down your Dream Home search. Get information from a New Home Specialist specific to your needs
New Home Inquiry
See What Our Clients Say about Us

